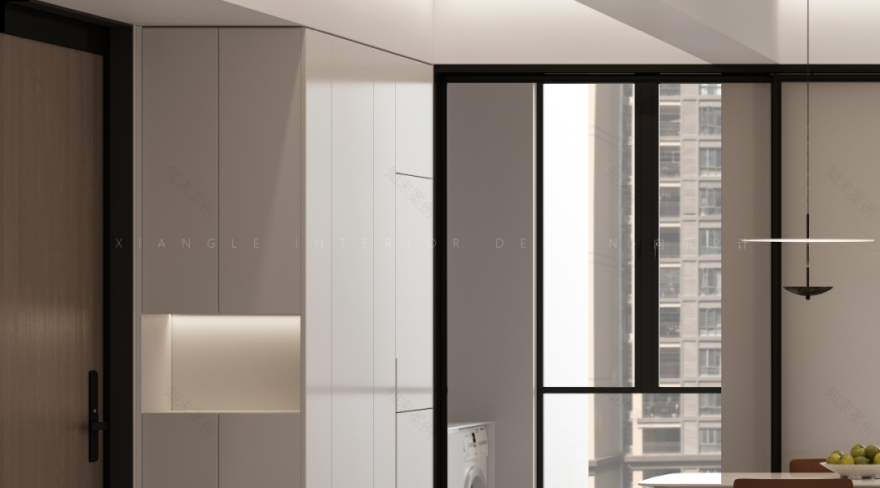查看完整案例


收藏

下载
P.01
This case is a small apartment design located in Jiangbei, Huizhou. The owner is a young couple. Because the budget is not very sufficient, after many communication with the owner in the early stage, we decided to adopt modern simplicity as the style intention.
本案是位于惠州江北的一套小户型设计,业主是一对年轻的情侣。因为预算不是非常充足,前期和业主多次沟通后,我们确定了以现代简约作为风格意向。
P.02
Abandoning too many unnecessary decorations, a large area of white space, with warm and moist wood veneers, the ceiling shape that reflects the minimalist concept, and the overall presentation of the atmosphere, calm, simple and refined artistic style.
P.03
P.04
The overall beige tone, with orange red as the embellishment color, coupled with the wood texture, the atmosphere is warm and comfortable. The choice of the coffee table is to consider the safety of children’s bumps in the future, and the one high and one low shape is more lightweight and flexible, and the taller can be used as a side table. Excellent combination of styling aesthetics and home practicability.
整体米灰的色调,搭配橘红作为点缀色,加上木的质感,氛围温馨而舒适。茶几的挑选是考虑未来小孩子磕碰的安全性,另外一高一低的造型更显轻巧灵活,高的可以作为边几功能使用。极好地将造型美学与居家实用性结合。
P.05
All skirting lines adopt the way of retreat, which is visually more beautiful and advanced, and at the same time, it can hide the process defects and possible cracking problems in the later period.
所有的踢脚线采用“内退”的方式,视觉上更美观高级,同时可以隐藏工艺缺陷及后期可能的开裂问题。
P.06
P.07 The master bedroom continues the overall simple style. Because there is a sunken structure above the bay window, we cleverly used this structure in combination with wood veneer to create an overall package shape, forming a clear regional division, and at the same time creating a rhythm of "influence and frustration" in the space Beauty.
主卧延续整体简约风格,因飘窗上方有下沉结构,我们巧妙地利用此结构与木饰面结合,做成整体包裹的造型,形成清晰的区域划分,同时让空间产生“抑扬顿挫”的节奏美感。
P.08
P.09
In the design of the children’s room, we combined the three functional modules of desk, bed and wardrobe, the overall shape is coherent and unified, and it has comfortable functions and practicality.
在小孩房的设计中,我们将书桌、床和衣柜三个功能模块进行组合,整体造型连贯统一,又具有舒适的功能实用性。
P.10
P.11
We use 1200*600 pure white matte tiles for the bathroom, which is clean and tidy and has a sense of high quality. The ground and the walls of the hidden water tank are made of gray marble, and the sanitary ware is decorated with black. The overall visual effect of black, white and gray reflects the mainstream aesthetic trend of the current young people.
卫生间我们采用 1200*600 的纯白哑光瓷砖,干净整洁又有高级感。地面与暗藏水箱的墙面是灰色大理石,洁具选用黑色作为点缀,整体黑白灰的视觉效果,映衬着当下年轻群体主流的审美趋向。
空间分解图 P.12
项目名称| 概念 · 至朴
项目位置| 广东惠州
设计公司 | 向乐设计
主创团队 | 陈日耿、屈真真、徐淑怡、郑卓煌
设计时间 | 2021.03
主创团队
Add:广东省惠州市惠城区港惠新天地商业广场北区 2BD 栋(不定期更新作品,欢迎关注)
客服
消息
收藏
下载
最近























