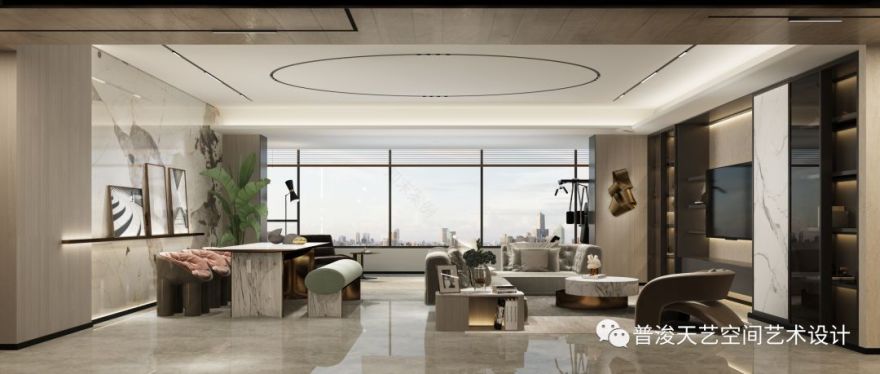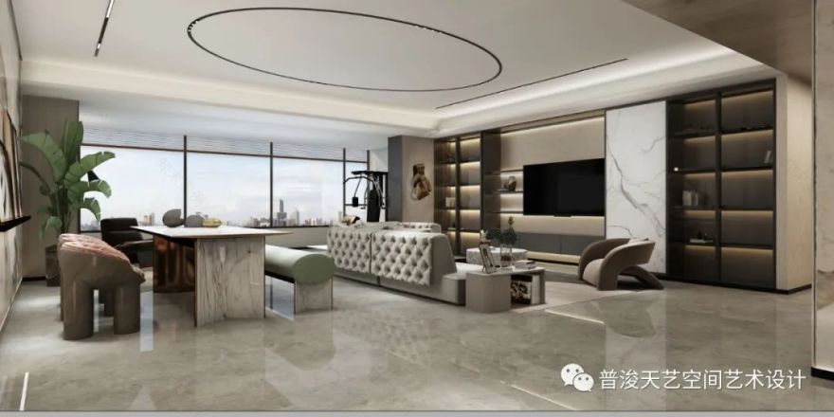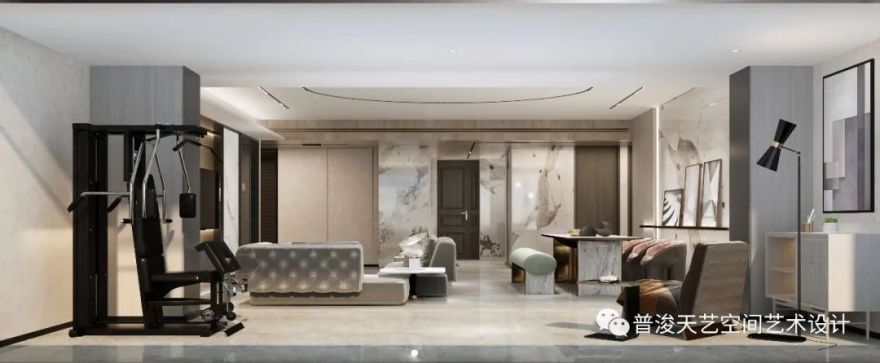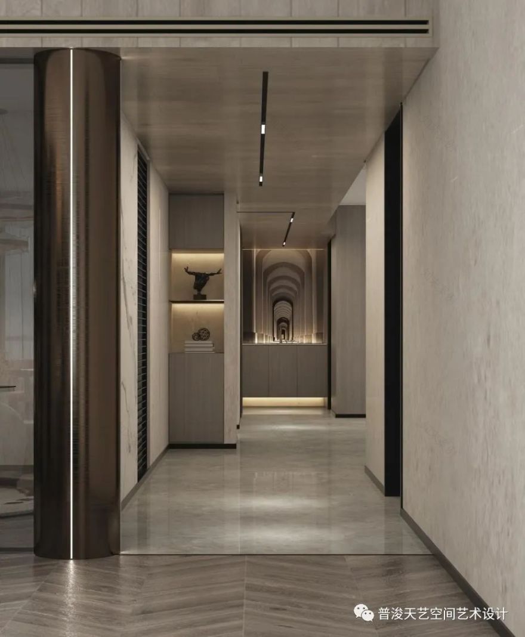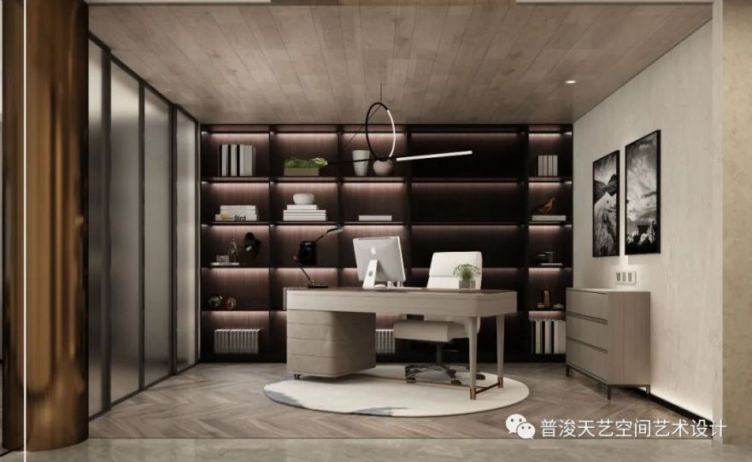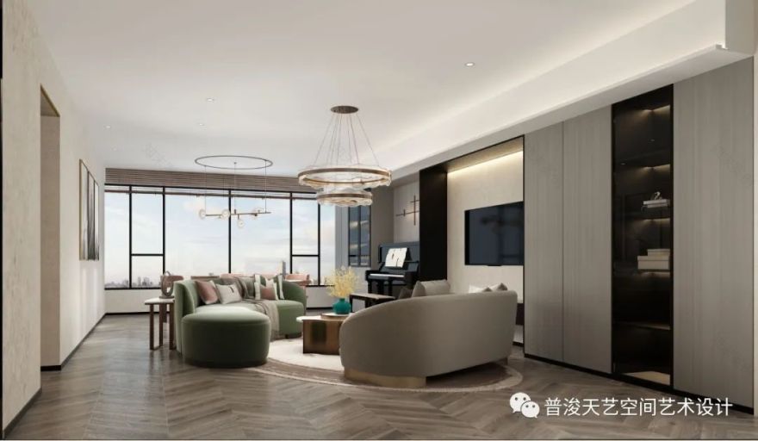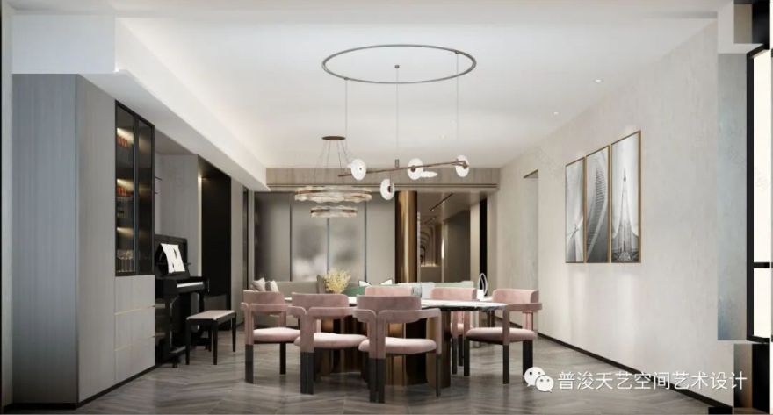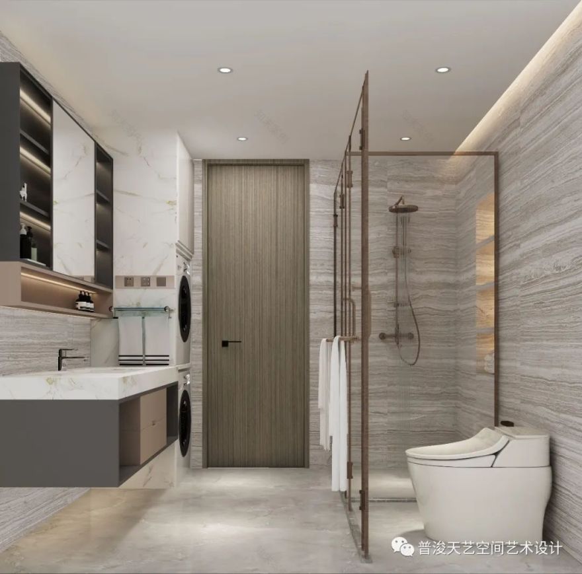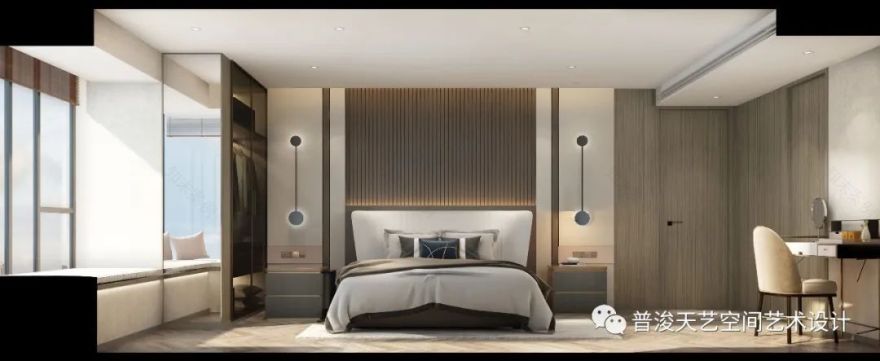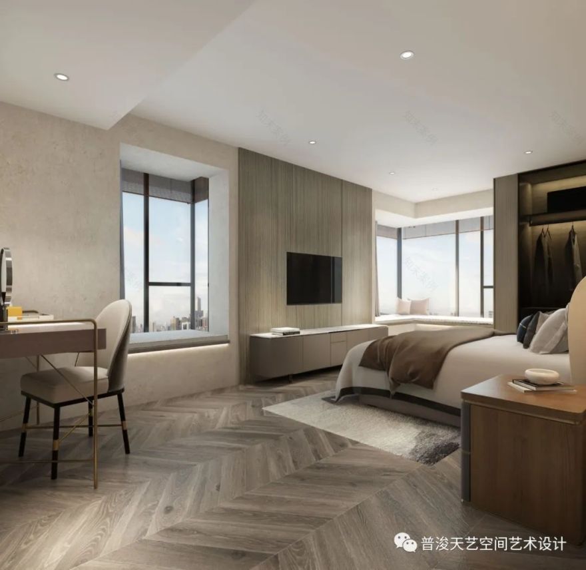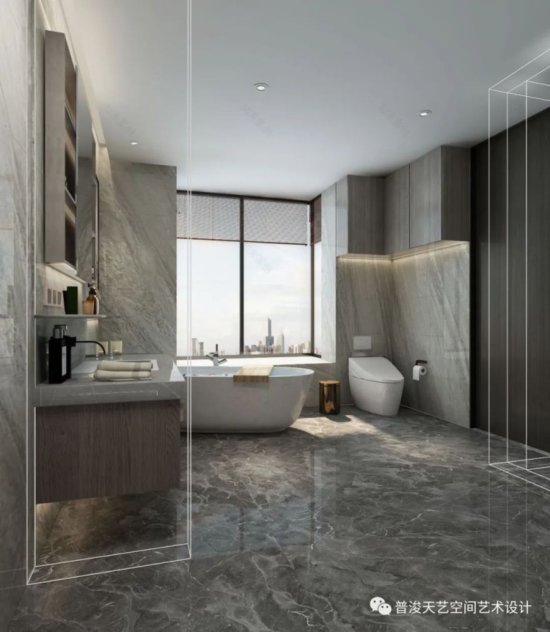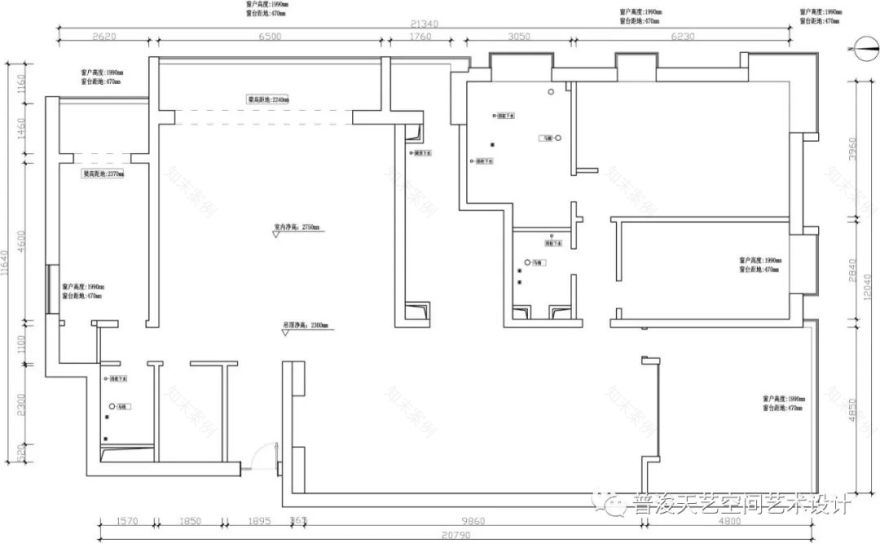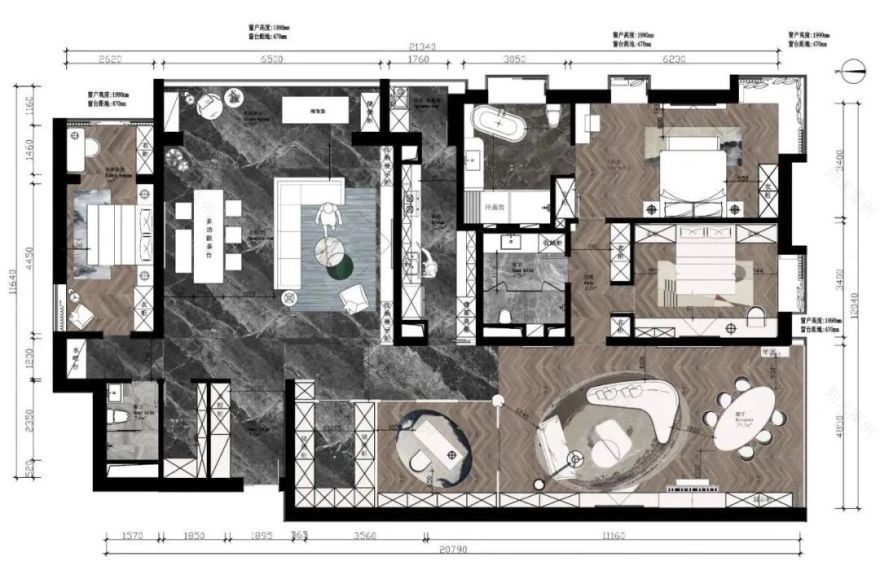查看完整案例


收藏

下载
彩虹之上的幻城是幸福
如果能用自然的机理,我们绝不人造。右手边的石材界面,让我们有了新的靓丽明快的自然体验!左手边的凹龛设计犹如时间的光影充满了现代和科技感!而智能魔镜的设计,在功能上有了魔幻般的视觉享受,扩大空间的同时让界面有了新的变化!同时让收纳在美好格局下一一呈现。
If we can use the natural mechanism, we will never make people. The stone interface on the right hand side, let us have a new beautiful and bright natural experience! The design of the niche on the left side is like the light and shadow of time, full of modern and technological sense! The design of intelligent magic mirror has magical visual enjoyment in function, expanding space and making new changes in the interface at the same time! At the same time, let the storage present one by one under the beautiful pattern
△入口玄关
有一种相遇像久违的曾经,有一种爱意像彼此的拥有
温暖的浅橄榄木色在走廊的顶面和墙面,有了质感的延续,光线踢脚灯有了柔和的感官体验,这里是品茶休闲放松的空间环境,电视背景墙灵动的变化让空间有了可变性的视觉体验!展示书籍和工艺品的同时让空间界面丰富而有趣味!界面可移动,电视可以移动,像一个变魔术的墙面,而旁边犹如礼物丝带的壁灯让本身优雅的空间里充满了艺术性!整体空间用浅橄榄色质感、马来质感漆和木色的质感做背景!让粉驼色 、柿色还有灰绿色作为空间的跳色,中彩度中明度的优雅让空间有了另外一种温暖…
The warm light olive wood color on the top and wall of the corridor has the continuity of texture, and the light kicking lamp has a soft sensory experience. Here is the space environment for tea tasting and relaxation. The flexible change of the TV background wall makes the space have a changeable visual experience! Display books and crafts while making the space interface rich and interesting! The interface can be moved, the TV can be moved, like a magic wall, and the side like a gift ribbon wall lamp makes its elegant space full of artistry! The whole space uses light olive texture, Malay texture paint and wood texture as the background! Let pink camel color, persimmon color and gray green as the jumping color of the space. The elegance of the medium color and the brightness makes the space have another kind of warmth....
△会客厅
暖意的思绪在空间中游走
这是一个没有边界的游廊,向远处望去像另外一个空间的错觉!多了另外一种仪式感…
This is a corridor without boundary. It looks like another space in the distance! There’s another sense of ritual....
△廊厅
厨房整齐划一的设计使得空间整体性很强,同时取放洗煮的动线简洁流畅互不干扰。
The neat and uniform design of the kitchen makes the space highly integrated, and the moving line of taking, placing, washing and boiling is simple and smooth without interference.
△厨房
虽然在家里,也想有一个可以思考和阅读的私属地,这里就是书房!南向东向双向光线的隐约并伴随着私密感!让这里充满思维的能量!
Although at home, I also want to have a private place to think and read. Here is the study! South to East two-way light and accompanied by a sense of privacy! Let it be full of thinking energy!
△书房
这是一种表达爱的温度!空间为尺,时间为笔,描画一个当下和未来的想象!这里是景色最好的空间,在这里有无数和家人的时光!早餐中感受阳光的升起,而晚上的时候有夜景的霓虹!忘记时间感受快乐,听着钢琴的声音,让爱的音符深印家里每个人的心中!在这优雅的环境,孕育家人的每一次的相融相知…
This is the best space with the best scenery. There are countless times with family here! Feel the rising of sunshine in breakfast, and the neon of night scene at night! Forget the time to feel happy, listen to the voice of the piano, let the notes of love deep in everyone’s heart! In this elegant environment, each time of family members’ mutual understanding
△书房
我的地盘我做主,工作区的长桌面,学习、做手工、打游戏,…睡眠区工作区和休闲区互动并且关联,很长的的工作台让弟弟可以发挥无限的想像力!空间简约对比明快!
I am the master of my site, the long desktop of the work area, learning, making crafts, playing games The sleeping area work area and the leisure area interact and are related. The long work platform allows my brother to play unlimited imagination! Simple space and bright contrast!
儿卧
儿卫爱之相随!从未改变!致永远…
卧室是空间中使用最长时间的地方!晨起是一件幸福的事,因为第一道阳光从这里升起!
墙面上木质线条在柔和线条的衬托下简约大气
- The bedroom is the longest used place in the space! It’s a happy thing to get up in the morning, because the first sunshine rises from here! The wooden lines on the wall are simple and elegant against the soft lines of the sunlight.- The color of the wooden floor is natural and warm, and it is comfortable to step on. The large window can overlook the beautiful scenery outside, and the green plants in the room can also feel the sun and breeze.- The bedroom is a private space for rest and rejuvenation, and it is also a place to appreciate the beauty of life.
△主卧
墙面像金沙流淌的表面,虽然是静态亦是动态的视觉体验!以光为伴…
The wall is like the flowing surface of Jinsha, although it is a static and dynamic visual experience! With light
△主卧
△改造前平面
△改造后平面之所以叫它《韵雅居》,是因为被这个房子美丽的景观打动,看到美丽的蓝色港湾,四季犹如动态的画面,春夏秋冬.白天的映照和夜晚的霓虹,映在心底,那用什么来装扮这美丽的家呢… 用爱…
The reason why it is called yunyaju is that it is moved by the beautiful landscape of the house. When you see the beautiful blue harbor, the four seasons are like dynamic pictures, spring, summer, autumn and winter. The reflection of the day and the neon of the night are reflected in the bottom of your heart. What can you do to decorate this beautiful home With love...
室内设计:普浚天艺空间艺术设计
软装设计:普浚天艺空间艺术设计
项目名称:韵雅居
项目地点:北京
项目类型:高端公寓
建筑面积:345 ㎡
完工时间:正在施工!!!
关于普浚天艺空间艺术设计
普浚天艺空间艺术设计,由著名设计师孙谱淳创立,多年来,以中国传统文化为土壤、立足当下,致力于生活观念的启迪,以及对未来的洞察与尝试,力争做时代的思考者,以自迭代和再创新的源生力量,深远影响中国设计与国际生活方式。
△普浚天艺空间艺术设计
首席设计总监—孙谱淳
普浚天艺空间艺术设计拥有一批国际化视野团队,形成建筑、室内、软装、产品设计于一体的专业体系,专注为空间赋予独一价值。已为中国TOP50房地产品牌提供服务,不止是呈现独到设计,更是结合品牌、商业、人群及定位需求,提供全考量、定制化的解决方案。
代表作品:《碧水庄园》、《碧海方舟》、《财富公馆》、《银泰中心》、《华贸铂金墅》、《远洋地产》、《圭瓦那》(法国)等众多私宅。
设计师Frank孙谱淳
孙谱淳
| 商务洽谈 |13581718788 丁女士| 版权声明 |本平台图、文、作品版权归普浚天艺空间艺术设计所有
客服
消息
收藏
下载
最近




