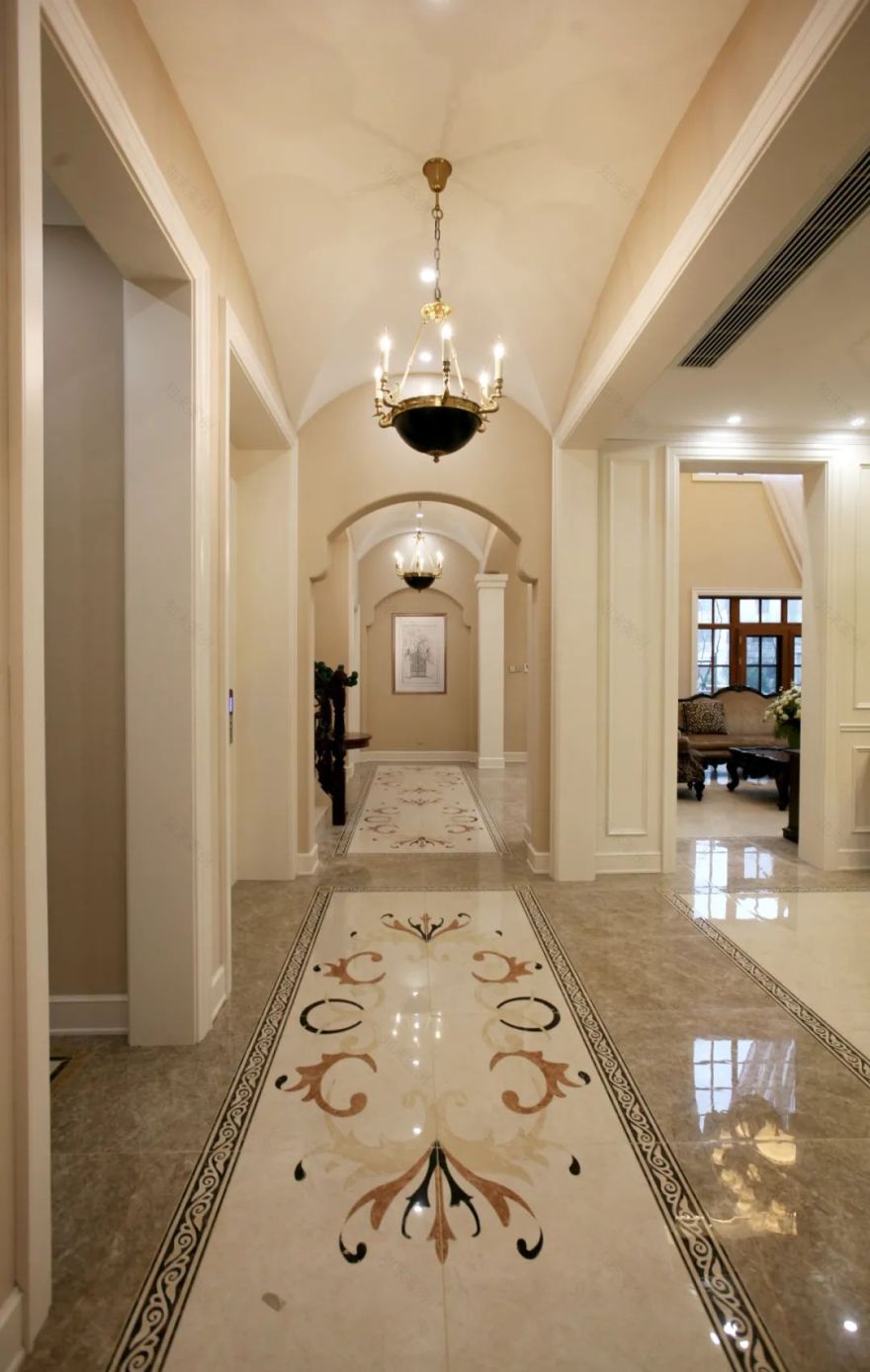查看完整案例


收藏

下载
岁月静好
The years are quiet
生活恬淡
A quiet life
日子忙碌而简单
Life is busy and simple
时光宁静而淡泊
Time is quiet and indifferent
家是一个港湾,一种归宿,一处寄托心灵的地方。家的设计是对人与生活的解读和理解,是人与空间共融的共生形态。
本案的业主一直钟情于美式风格的古朴色调,天然材质与深沉含蓄的软装搭配。这次的设计师在保持美式风格深色木色家具的同时,在软装配饰上面跳跃的色彩张弛有度,不让人觉得沉闷。
Home is a haven. A home. A place for the soul. Home Design is the interpretation and understanding of people and life. It is the symbiosis form that person and space melt together. The owner of the case has always been fond of American-style simple colors, natural materials, and deep and subtle soft clothing collocation. This time, the designers kept the American style dark wood furniture while jumping over the soft-fitting colors. The tension and relaxation are moderate. It’s not boring.
客厅区域,设计师选用稳重奢华的家具、马赛克的电视背景墙、彰显业主对生活的干练、务实、展现生活的真实写照、将整个空间的基调确定。
The living room area, the designer chooses the stable and luxurious furniture, the Mosaic Television background wall, highlights the owner to the life capably, is practical, displays the life true portrayal, will entire space tone determination.
餐厅与客厅是相连的两个空间,从光源上来说,使得室内更加明亮通透。
The dining room and the living room are connected two spaces, from the light source, make the interior more bright and transparent.
餐厅使用了传统的圆桌,既增加了亲密感,也使整个空间整齐统一。美式复古风扇灯,为餐厅环境提供了满满自然气息。
The restaurant uses a traditional round table, which adds intimacy as well as uniformity to the space. American-style Retro Fan Light provides a natural atmosphere for the restaurant environment.
过道地面使用了曲线优美的花草形状的拼花地砖,打破了过道视觉带来延伸感。
The corridor floor uses the curved and beautiful mosaic tiles in the shape of flowers and plants, breaking the visual extension of the corridor.
关于卧室,每一个房间都是独特的色彩组合,形成统一舒适的色调。通过暖色的墙面搭配传统美式的家具,将空间的质朴宁静表现的淋漓尽致。
Regarding the bedroom, each room is the unique color combination, forms the unified comfortable tone. Through the warm color metope matches the traditional American style furniture, will the space simple tranquil performance incisively and vividly.
整个空间,放松是唯一的感受。无论空间、色彩、材质、家具、饰品,都让人感觉亲近,所有由视觉、触觉和嗅觉带来的质感共同构建了整个空间的自然与活力。
Relaxation is the only feeling in the whole space. No matter the space, color, material, furniture, adornment, let a person feel close, all by sense of vision, sense of touch and sense of smell brought together to build the nature and vitality of the whole space.
厨房色调偏向于小清新。显得空间活泼通透。
Kitchen tonal slant is small and fresh. Appear the space is lively and transparent.
项目信息
Information
项目地址:合肥.乔治庄园
Project Location: George, Hefei . Hefei
设计方:合肥启峰设计
Design side:Hefei Qifeng design
项目面积:670m2
ProjectArea:670m2
设计时间:2015年7月
DesignDate:2015.07
竣工时间:2017年4月
CompletionDate:2017.04
-启峰设计-
TEL :136 8551 7860Studio Location
合肥市政务区蔚蓝商务港F座41楼
9:00 - 5:30
周一 至 周六
客服
消息
收藏
下载
最近




















