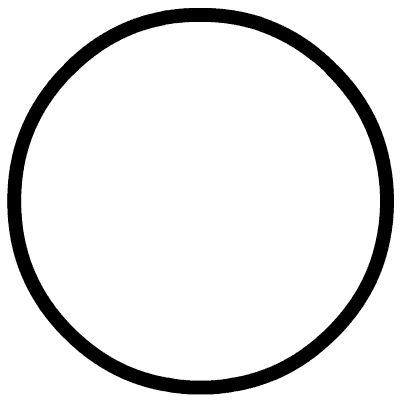查看完整案例


收藏

下载
PRACTICAL/ARTISTIC/AESTHETIC
Location | 芜湖·凤鸣湖公寓
Design Leader | TT
Design member| 家家、波波
Area| 460m²
Photographer| 阿汤摄影
DESIGN DESCRIPTION
❐ 户型图 | Layout
原始户型图&平面布置图(上下滑动查看)
这本该是 2020 年年初就该完成的项目,由于不可抗力直到 2021 年夏天才算真正完成。设计于 2018 年夏季开始,一切经历了三个四季,虽然等待对于业主和我们来说都是有点小小的煎熬,但是回头想想等待未尝不是另一种美好!将美好的期待放大延展了,所有的情绪都在那个时刻迸发、喜悦、向往、不安、兴奋、迫切......在这里,在筱萌和大川的童年生活里!
This project should have been completed at the beginning of 2020. Due to force majeure, it will not be really completed until the summer of 2021. The design started in the summer of 2018. Everything has experienced three seasons. Although waiting is a little painful for the owner and us, looking back, waiting is not another beauty! The beautiful expectation is enlarged and extended. All emotions burst out at that moment, joy, longing, uneasiness, excitement and urgency. Here, in the childhood of Xiaomeng and Dachuan!
这是一套民宿式住宅,主人们不是常年居住在这里,每年的寒暑假,他们会回来,像迎接过节一样,穿梭在楼上楼下和院子。亲人聚餐集会的餐厅连接院落与河溪,钓鱼烧烤,美不胜收。一层由用来会客、视听,以及练琴的两个厅组成,还有一间客房。二层分不同的楼梯错落自上而下的是主卧、大川和筱萌的卧房,每个卧室都有独立的洗手间区域,起居读写方便。院落是孩子们最钟情的地方,他俩也频繁出现在被爸爸妈妈记录下的每段视频里,欢愉幸福。
This is a home stay house. The owners don’t live here all year round. Every winter and summer vacation, they will come back and shuttle upstairs, downstairs and yard like greeting the festival. The restaurant for family gathering connects the courtyard with the river, fishing and barbecue, which is very beautiful. The first floor consists of two halls for receiving guests, audio-visual and piano practice, and one guest room. The second floor is divided into different stairs. From top to bottom are the bedrooms of master bedroom, Dachuan and Xiaomeng. Each bedroom has an independent toilet area, which is convenient for living, reading and writing. The courtyard is the favorite place for children. They also frequently appear in every video recorded by their parents, happy and happy.
❐
客 厅
|
Living room
结合项目自身的建筑特征和表情,设计尽可能反应场地特征,客厅的层高,内凹的平顶,琴键造型,配合钢琴区的氛围,反应空间上的适度。这里将精致、沉稳、舒展的品质结合在一起。
Combined with the architectural features and expressions of the project, the design reflects the site features as much as possible, the floor height of the living room, the concave flat roof, the piano key modeling, the atmosphere of the piano area and the appropriateness of the space. Here will be exquisite, calm, stretch quality together.
客厅的整体色调基本以浅色系为主,条纹的电视背景墙让空间不再单调。搭配些许绿植和干花,一左一右的对比,透露出些许自然的韵味。
The overall tone of the living room is basically light color, and the Striped TV background wall makes the space no longer monotonous. With some green plants and dried flowers, it reveals some natural charm.
❐走廊|C orridor
❐ 厨餐厅 | Kitchen Restaurant
餐厅厨房是一体化的,功能区域在与院落比邻的负一层。烹饪、就餐、聚会、玩耍都在一起,这是家最有气氛的地方!
The restaurant and kitchen are integrated, and the functional area is on the negative floor adjacent to the courtyard. Cooking, dining, partying and playing are all together. This is the most atmosphere in the home!
院落给这套房子增添了小时候在泥土地里玩耍的幻想,童年在建筑物的旁边总会有大小的土堆和沙堆。我们那时没有房屋的概念,但却有铸造的初始。在院子里玩耍的筱萌和大川,不会放过雨季的伴随,像两只小蝌蚪......
The courtyard adds the illusion of playing in the mud when I was a child to the house. There will always be large and small mounds of soil and sand next to the buildings in my childhood. We didn’t have the concept of house at that time, but we had the initial stage of casting. Xiaomeng and Dachuan, who play in the yard, will not let go of the rainy season, like two little tadpoles.
餐厅与厨房一体化的设计令空间更具流动感,木质的餐桌搭配奶油蛋挞式的吊灯,充满现代感的简约设计看起来富有温馨的生活气息。
The integrated design of restaurant and kitchen makes the space more dynamic. The wooden dining table is matched with cream egg tart chandelier. The simple design full of modern feeling looks full of warm life.
❐
楼梯 | Stairs
楼梯区域突出展示台阶错落的走向,所以扶手采用玻璃透明材质,分明的结构攀附在天井中,延伸上去。
The stair area highlights the scattered trend of steps, so the handrail is made of glass transparent material, and the clear structure is attached to the patio and extended.
❐ 主卧 | Master room
主卧的空间与浴缸的故事,是一个作为房子主人的念想,宽大的浴室空间,是她买这套房子的初衷。解压放下种种社会包袱,需要一支可以看得见风景的窗口边上的浴缸。
The story of the master bedroom space and bathtub is a dream of the house owner. The spacious bathroom space is her original intention to buy this house! Decompress and put down all kinds of social burdens. We need a bathtub beside the window with a view.
❐ 客房|Guest Room
❐女孩房|Girls’ room
姐姐是筱萌,她的房间有个阁楼和阳台。家具布艺是她喜欢的颜色,白色的楼梯扶手像是城堡的护栏,围绕着她。假期这里可以是跳舞的舞蹈房。
My sister is Xiaomeng. Her room has an attic and a balcony. The furniture fabric is her favorite color, and the white stair handrail is like the guardrail of the castle, surrounding her. During the holidays, this can be a dance room for dancing.
❐
男孩房 | Boys’ room
弟弟是大川,他的房间有个像小木屋的衣帽间,床头的小画在白色波浪板门套的衬应下,倔强地挂在墙上。
His younger brother is Dachuan. His room has a cloakroom like a cabin. The small picture at the head of the bed is stubbornly hung on the wall under the lining of the white corrugated board door pocket.
拍摄到这个时候,太阳快落山了,院子里刚修剪的草坪泛着微光,我们整理不舍的情绪,客厅回荡着筱萌练琴的声响,留恋。
At this time, the sun was about to set, and the newly mowed lawn in the yard was shimmering. We were reluctant to give up, and the living room echoed with the sound of Xiaomeng practicing the piano.
- END -·········- 往 期 精 彩 -
Honorary Award
2020
PChouse Award 私宅设计大奖
芒果奖优胜奖
好好住营造家奖华东区 TOP150
IDEA-TOPS 艾特奖优秀奖
她设计年度优秀空间设计奖
40UNDER40 中国设计杰出青年
2019
第九届筑巢奖普通户型优秀奖
太平洋家居网 PChouse Award 私宅设计
芒果奖&十间坊优胜奖及创意奖
金住奖-中国(芜湖)十大居住空间设计
M+星设计芜湖 TOP10
2018
设计本年度最具创新奖
芜湖禄本家居设计有限公司
客服微电:153-0963-9560
地址:安徽芜湖镜湖区万达广场一期三号写字楼 715-718 室
点击下方“阅读原文”查看禄本设计作品集
客服
消息
收藏
下载
最近




































































