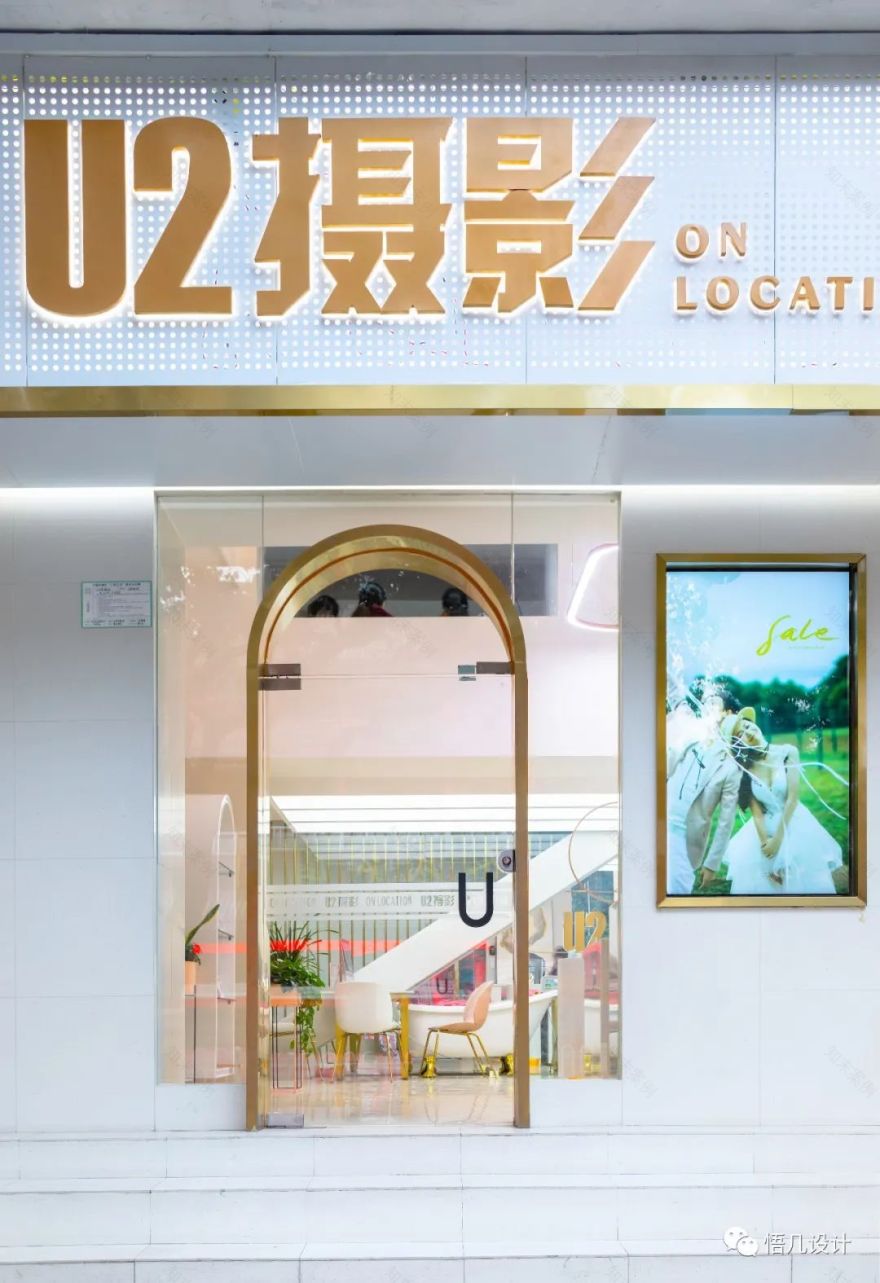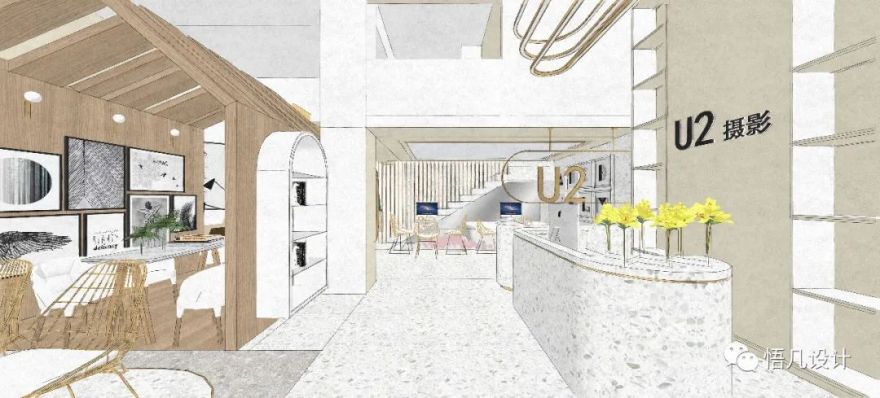查看完整案例


收藏

下载
本案从当代年轻人的消费心理出发,以简洁的视觉呈现、自由对接的功能分区、注重情感和直觉的氛围营造,来契合青年消费者的多元化生活方式,并将这种理念贯穿到各个空间。融入丰富的色彩及元素,似乎一个个正在等待揭幕的戏剧,为客户营造出充满视觉冲击的场景。项目位于十堰人民公园旁边面积85m²。
Starting from the consumer psychology of contemporary young people, the case is based on concise visual presentation, freely connected functional divisions, and attention to emotional and intuitive atmosphere creation to fit the diverse lifestyles of young consumers and seamlessly penetrate this concept to Various spaces. Incorporating rich colors and decorative elements, it seems that the dramas are waiting to be unveiled, creating a scene full of visual impact for customers. The project is located next to Shiyan Central Park with an area of 85 m².
▼建筑外观,Exterior view
对于摄影艺术,悟几的理解是通过镜头捕捉到被拍摄对象与环境之间的张力,或者是被拍摄对象的内在张力。对于空间,悟几也希望通过体量对比、虚实结合等空间设计的语言去表现空间的张力和矛盾感。
For photography art, Gou’s understanding is to capture the tension between the subject and the environment through the lens, or the inherent tension of the subject. For space, Wuji also hopes to express the tension and contradiction of space through the language of space design, such as volume comparison and combination of reality and reality.
▼门头实景,Real scene
▼入口细部,entrance details
▼以白色为空间主色调,White as the main color space
▼木质小房子,Small wooden house
▼Logo运用,Logo application
局部
展示,Local display
▼平面图,Floor plan
▼草图方案,Sketch scheme
项目名称:U2摄影
室内设计:悟几设计
设计主创:周奇
设计执行:周奇,董馨,查傲祥
项目地址:十堰人民公园
项目面积:85 m²
摄影:王语墨
项目地址:湖北十堰
竣工日期:2018年10月
主要材料:白色乳胶漆,水磨石地砖,木饰面,铝板
悟几设计等着你!
悟幾設計
悟几设计是一家包含室内外设计,软装设计,品牌设计,一体化设计的专业设计机构,我们专注于美容会所、美发沙龙、瑜珈馆、养身会所等机构的美学设计。其设计服务包括建筑设计、室内设计、品牌设计以及美学研究等,目前项目分布在武汉、深圳、上海、杭州、广州、成都等地。
地址:武汉东西湖区沿海国际中心8栋1810室
客服
消息
收藏
下载
最近



























