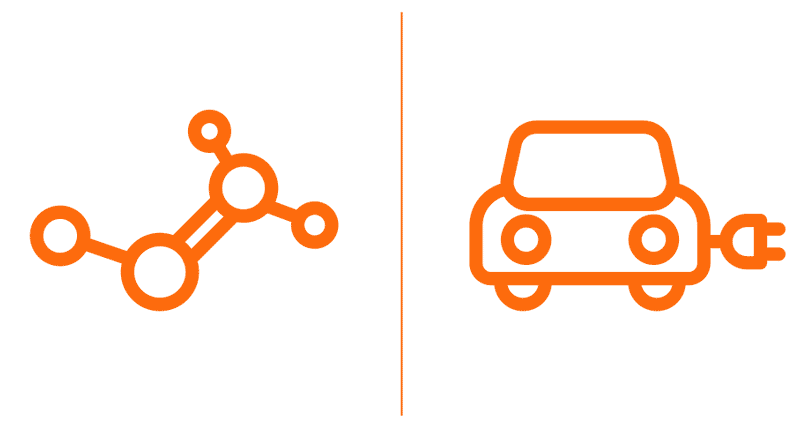查看完整案例


收藏

下载
阿诺医药企业总部集行政与研发为一体,两座毗邻的多层独栋办公楼,其中6号楼为行政办公楼,8号楼为研发实验楼。
Adlai Nortye Headquarter has two major functions with both of administration and scientific research, each has its own individual building sitting next to each other.
▼阿诺医药总部办公楼
Office buildings of Adlai Nortye Headquarter © CreatAR Images
受医药分子式的启发,我们设计了阿诺的医药的字体和导视icon。我们的任务是建立一个既有效又整洁的视觉导视系统。帮助工作人员快速找到并轻松地在两栋办公楼里导航。整个设计系统和材料语言简洁,容易被认知,且适应空间的设计。
▼设计示意,diagram © MEEM Design
Inspired by the molecular formula of biomedicine, we designed the Adlai Nortye font and icon. Our task was to create the Signage system that is both effective and neat. The main task was to help people quickly find and easily navigate among 2 buildings. The whole design system and Material language had to be simple and blend in the interior design – clear, straightforward, intuitive and easy-to-understand.
▼阿诺医药标志
Adlai Nortye icon © CreatAR Images
▼电梯间
elevator hall © CreatAR Images
▼服务设施
service area © CreatAR Images
▼有效又整洁的视觉导视系统
a signage system that is both effective and neat © CreatAR Images
▼空间导视
signage system © CreatAR Images
▼字体和标识一览
font and icon list © MEEM Design
项目名称:阿诺医药视觉及导视体系
设计方:MEEM Design
项目设计 & 完成年份:2020
项目地址:杭州
建筑面积:4840m²
摄影版权:CreatAR Images
合作方:Topos Design
品牌:氧化铝版,亚克力灯箱
客服
消息
收藏
下载
最近


















