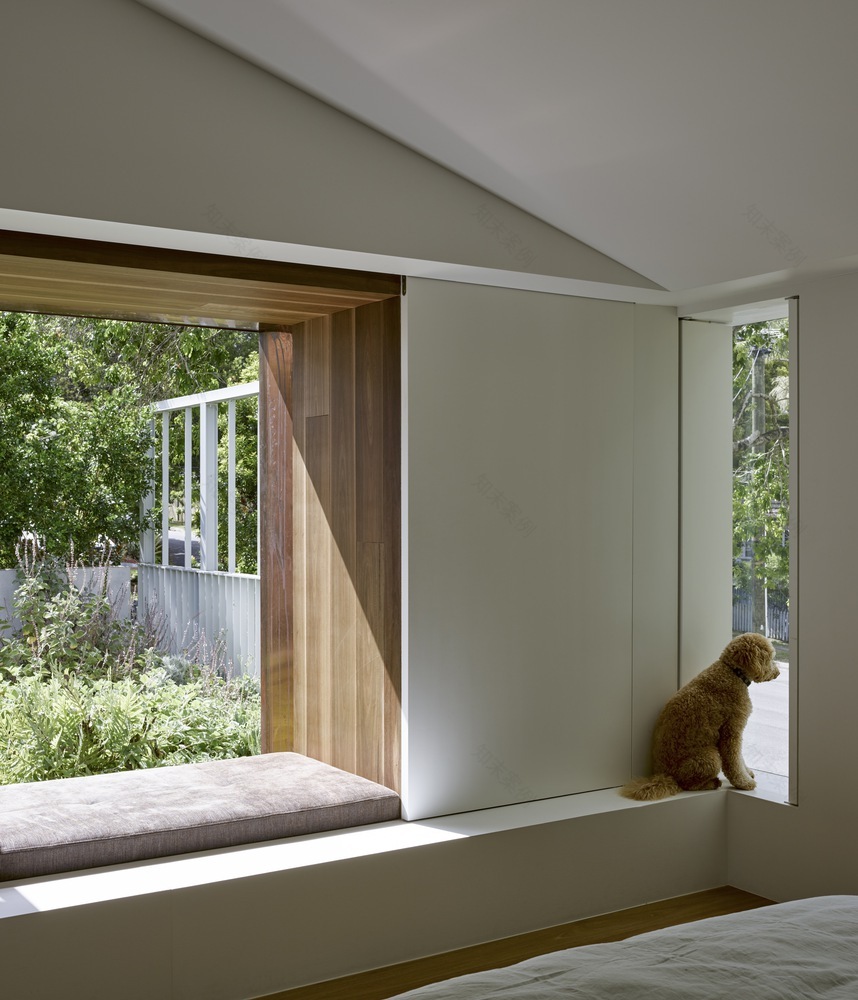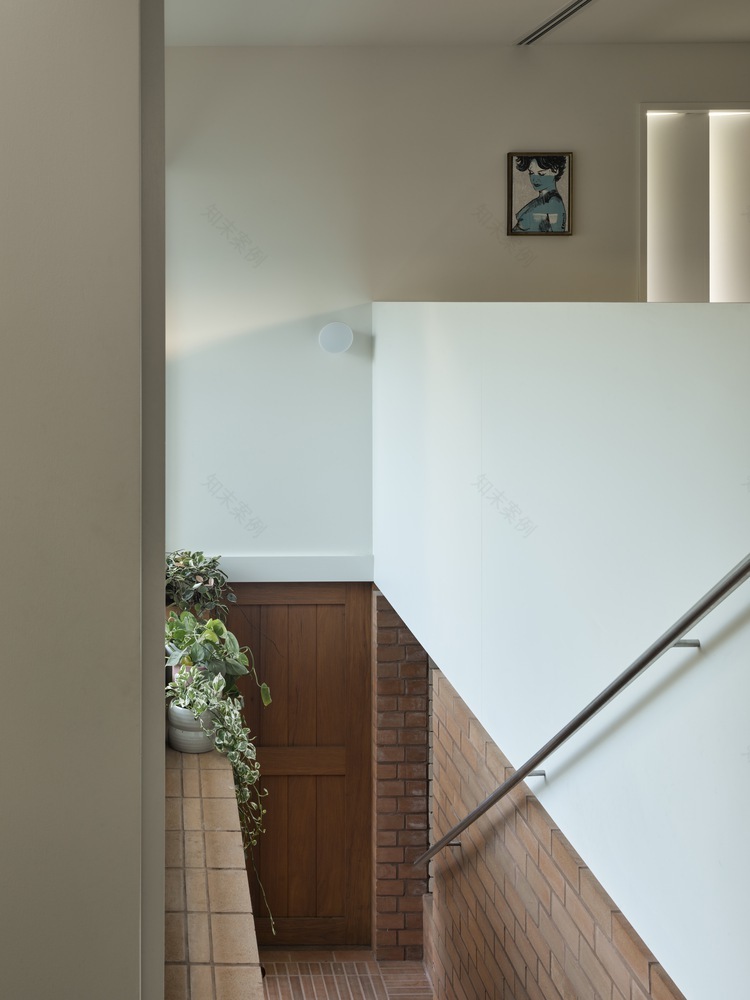查看完整案例

收藏

下载

翻译
Architects:Lineburg Wang
Area :320 m²
Year :2019
Photographs :Christopher Frederick Jones
Builder :Struss Constructions
Structural Engineer :Optimum Structures
Civil Engineer :Storm Water Consulting
Town Planner :Property Projects Australia
Landscape :Lineburg Wang
Lighting :Lineburg Wang
Interiors :Lineburg Wang
Project Architect : Michael Lineburg
Architect : Lynn Wang
City : Brisbane
Country : Australia
A compromised site burdened most significantly by flood and overland flow, the project is a balance of contrasts, defined by conditions below and above the council’s Minimum Habitable Floor Level (MHFL). A contrast of mass & utility in the flood plain, of lightness & gathering in the canopy of a captured gum tree.
The site flooded to 1.5m above ground in 2011. The function is organized by this horizontal datum by necessity, construction types, conditions of light, and introversion are contrasted by this datum – the conditions drawn together by brick materiality borrowed from the undercroft of the existing house. Our clients sought a home to facilitate outdoor space, rooms with an immediate connection to ground and garden – a brief in conflict with its site constraints, these constraints were embraced as drivers for the conceptual design.
The site’s Flood Report recorded existing brick retaining walls in the northeast corner of the site as obstructions to overland flow, where water would enter along the western boundary. Only by nestling new elevated terrain for pool and lawn behind these existing walls can negligible impact be documented to the existing flood condition, allowing the lightweight extension of kitchen and dining room at MHFL to be given the proximity to garden and outdoor gathering.
The extension is braced against this half-height terrain, hovering over the western flow path and sewer main. The project does not throw expense at concealing the character of the existing house, it retains and celebrates it, deriving a palette to complement the raw hardwood framing and brick remnants around the site.
The threat of flood waters dictates no solid wall construction in the undercroft to obstruct water flow – a new brick wall inserted along the entry spine falls away to a string of brick piers. The undercroft is robust, its new walls gappy and able to be hosed, its amenity and landscape a muddied palette of reds and terracottas to MHFL, as if the waters had already coursed through. Brick marches through the undercroft to far-reaching brick remnants retained at the rear of the site, growing from the terrain at places of outdoor gathering.
A new half-height platform sited between levels is the negotiation of the Flood Report, bringing garden and outdoor amenities to the new lightweight public rooms. A 15m-tall gum is captured within, its trunk belonging to and informing the interior landscape.
▼项目更多图片
客服
消息
收藏
下载
最近




































