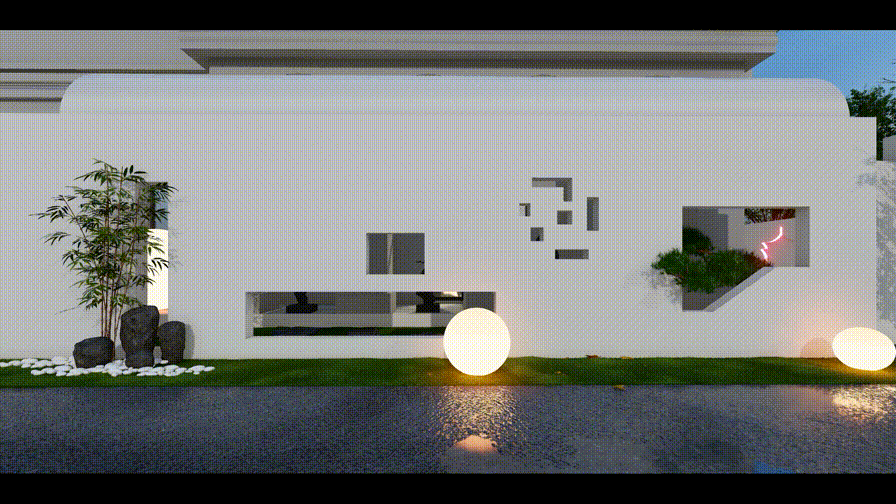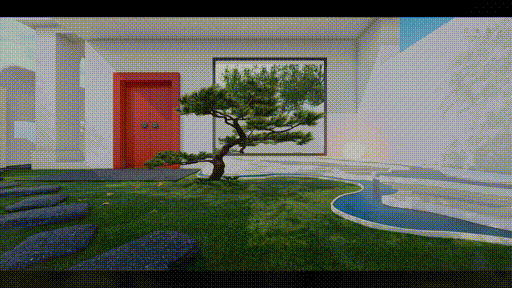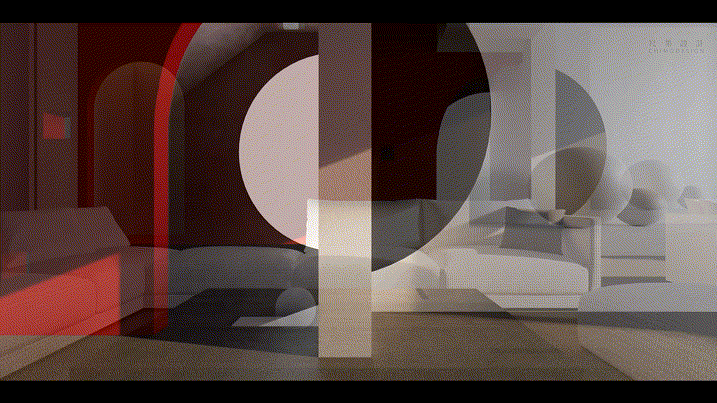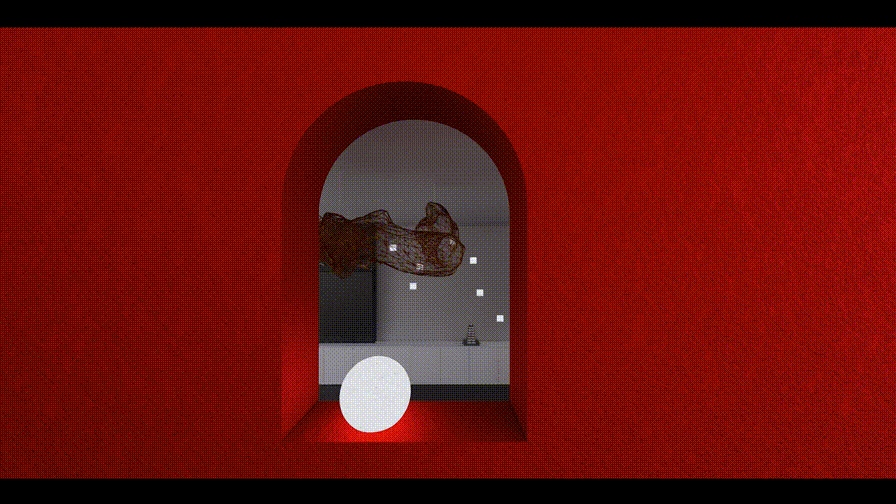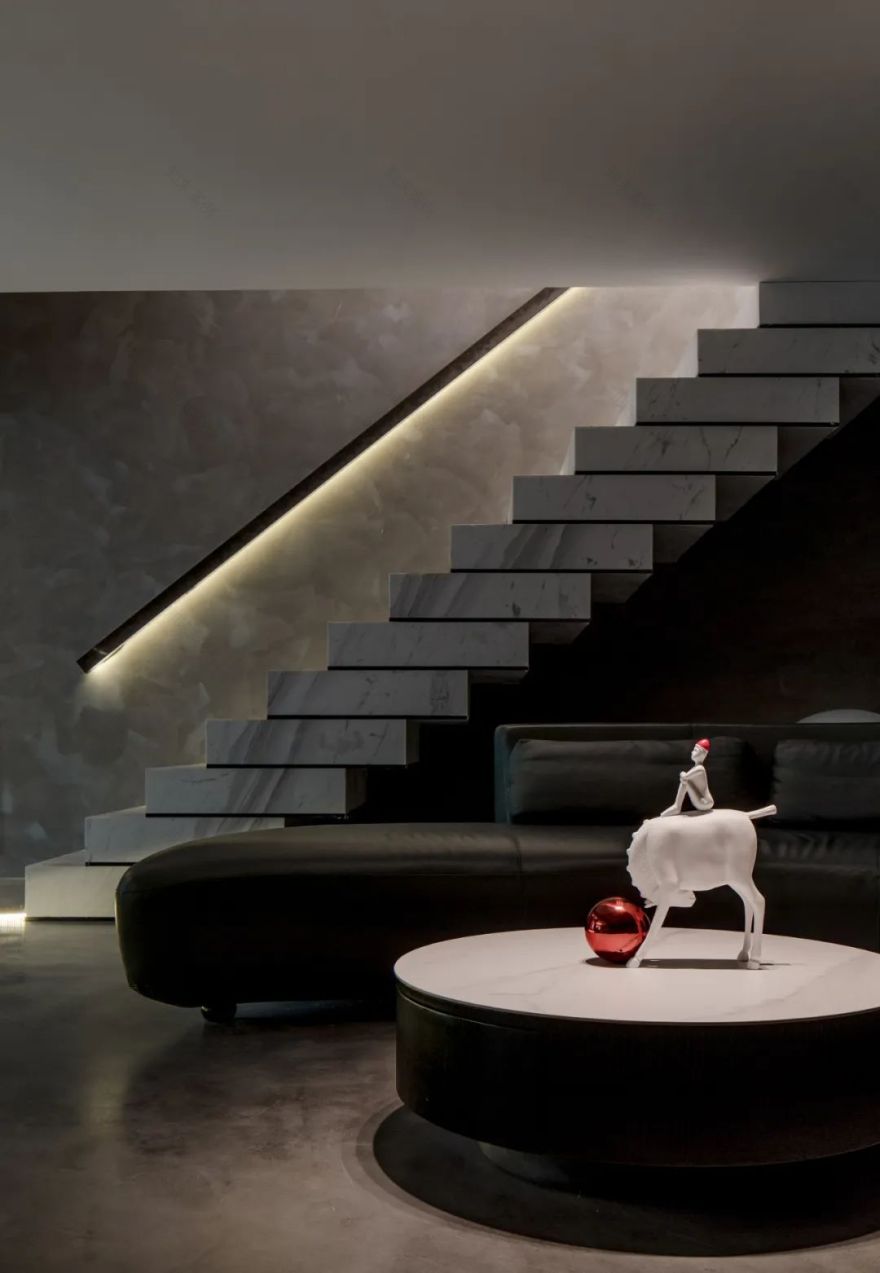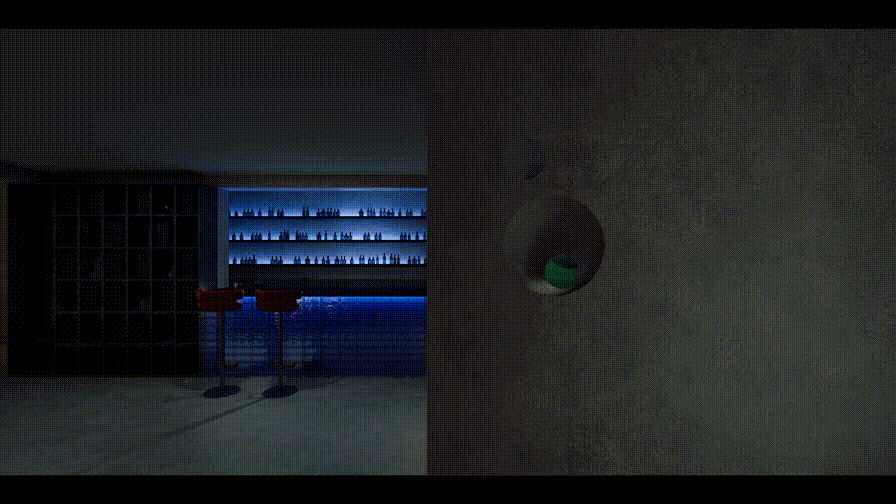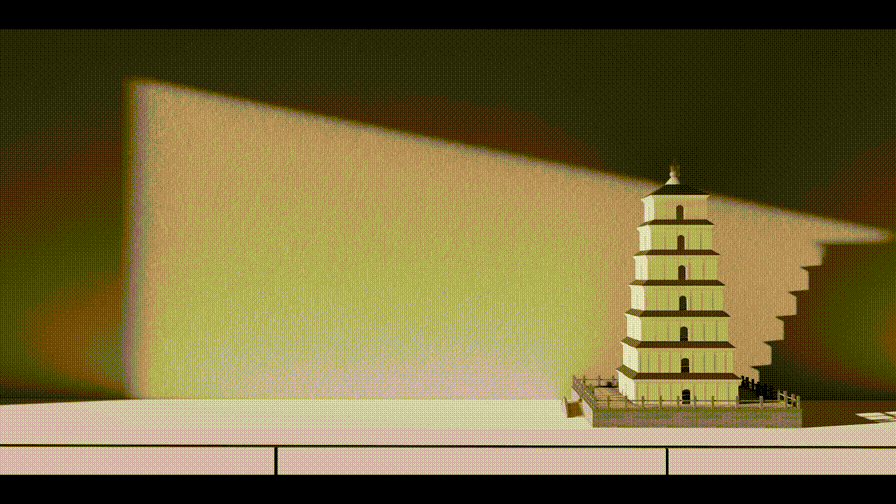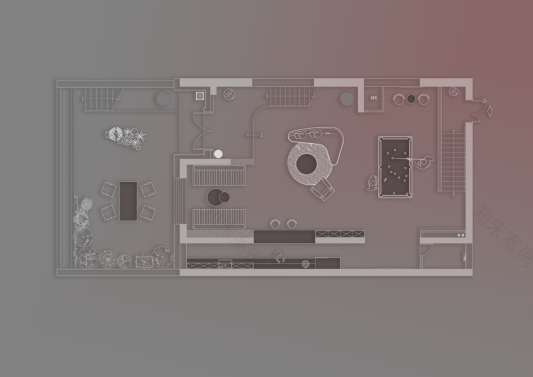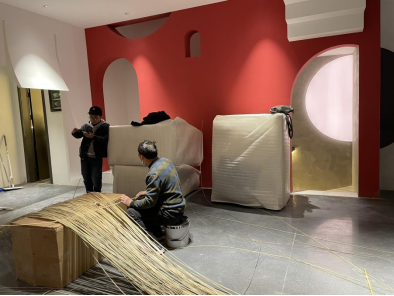查看完整案例


收藏

下载
观,是一种无穷丰富的概念,不能把它等同于任何单一的观察活动。观是视觉的,但我们可以把它等同于看听触尝闻情感等所有感觉的自然的统一体,观是一种普遍的,沉思的,创造性的观察。
成中英《易学本体论》
Observation, an infinitely rich concept, cannot be equated with any single activity of observation. Guan is visual, but we can equate it with the natural unity of all senses such as seeing, hearing, touching, tasting, smelling, and emoting; Guan is a universal, contemplative, creative observation.
------- Cheng, C.Y. "The Ontology of Yi Studies
ONE
设 计 简 概
今天给大家分享的设计作品是一个“全空气”沉浸式体验展厅,本次设计采用中国传统苏式园林手法,结合《如画观法》中所描述的观景十品,打造出一个由外到内具有延续性的空间。
本项目位于西安取名为“栖息”,寓意着在这喧嚣的城市,寻找一个可以放松灵魂的地方。
The design we share with you today is an "all-air" immersive experience showroom. The design adopts the traditional Chinese Su-style gardening technique, combined with the ten viewpoints described in the "Picturesque View", to create a space with continuity from the outside to the inside.
This project is located in Xi’an and is named as "The Air".
The project is located in Xi’an and named "Inhabitation", which means to find a place where the soul can relax in this noisy city.
TWO
设计实景
步入庭院,融合园林布局,层层递进,空间的通透与水景的温润,回归中国传统文化,让空间更具有深度与人文气息。
建筑与周遭相互映射,与自然相见。
光线、树、石、台、窗洞、人的交互,它们在相互解说之间的关系。
Stepping into the courtyard, the integration of the garden layout, layers of progression, the permeability of the space and the warmth of the waterscape, the return to traditional Chinese culture, giving the space more depth and humanistic atmosphere.
The building and its surroundings map each other and meet with nature.
The interaction of light, trees, stones, platforms, window holes, and people, they are interpreting each other’s relationship.
人和空间互动起来的空间可以增加的更多趣味性,弧线在暗示一种温柔对待的方式,去和空间对话。
The interaction between people and space can add more interest to the space, and the arc is suggesting a gentle way to treat and talk to the space.
一层室内在满足功能、光线、空间要求的条件下,特殊的弧形投影塑造出相对更宽的视野,在视觉上营造观赏氛围。
Under the condition of meeting the requirements of function, light and space on the first floor, the special curved projection shapes a relatively wider view and creates a visual atmosphere for viewing.
空间設計中,阴影未尝不是一个可以玩味的元素,它随着光而移形,拉长或斜屈,因着光的阳炙而刚,阴弱而柔。
In spatial design, shadow is not an element that can be played with, it shifts with the light, elongated or oblique, because of the light of the Yang and rigid, Yin weak and soft.
二楼茶艺室充分利用光影营造色彩素雅,格调清新,意境优美的水墨山水画境.
The second floor tea room designers make full use of light and shade to create an elegant color, fresh tone and beautiful mood of ink and landscape painting.
负一层娱乐区,以似离而合的朦胧手法,让视线隔而不断,将东方朦胧汇入其中。
The entertainment area on the negative floor, with the hazy technique of seemingly separating and combining, allows the sight line to be separated but not stopped, merging the oriental haze into it.
本案于光影、色彩中找寻空间的东方诗意表达,每一处造景,每一尊器物,都传达着对历史文化的敬畏之情。博古通今,一日看尽长安花,千回万转承古风。
The case seeks the oriental poetic expression of space in light and shadow, color, and every landscape and every artifact conveys the reverence for history and culture. The project is a comprehensive view of the past and the present, a day to see all the flowers of Chang’an, a thousand turns to inherit the ancient style.
THREE
设计过程
负一层平面图
一层平面图
二层平面图设计周期:40天服务过程会议:5次方案效果:26张动画展示:1套施工图纸:100张物料:来自西安、重庆、佛山3个地区的供应商,材料供应商共8家施工现场跟进:65次软装:软装家具来自广东、西安2个地区的供应商。
FOUR设计问题一、材料:①庭院墙面的墙面白色乳胶漆,设计时就考虑到防水、防潮的问题,但是还是忽略西安天气的变化,和小区环境的变化,时间久了导致白墙变脏,下次遇到室外改造时,外墙的材料可选用更加耐磨,防潮防水性更好的。二、灯光:①整体灯光控制还是比较满意,但是在细节上还需要提升,比如负一层水吧台的氛围灯光设计的是红色,跟整体氛围搭调,现场落地却成了蓝色,设计落地过程中该坚持的地方还是要坚持。三、空间:①一层会客区顶面,原本悬挂了贯穿整个空间的竹编艺术品,因为是原创艺术品难度比较大,寻找好的手艺人比较困难,经过不懈努力终于找到了工匠,但是在现场没有编出来,委托方无奈放弃,对于设计来说还是很可惜的。
FIVE
项目信息
项目名称:栖息会所
项目面积:500㎡
主案设计师:孙鹏
参与设计:郭晨辉、党晓康、徐世龙、杨洋、嘉伟、孙丹瑞
摄影:杨磊
CM·DESIGN尺墨設計,做内心干净的设计设计生活方式,设计舒适空间服务范围:商业/住宅精彩推荐50㎡现代简约·回归生活本真 |CM.DESIGN西双版纳 · 见山美宿----生活欠你一场深眠!尺墨設計/天圆地方里探索涂料的表情
客服
消息
收藏
下载
最近




