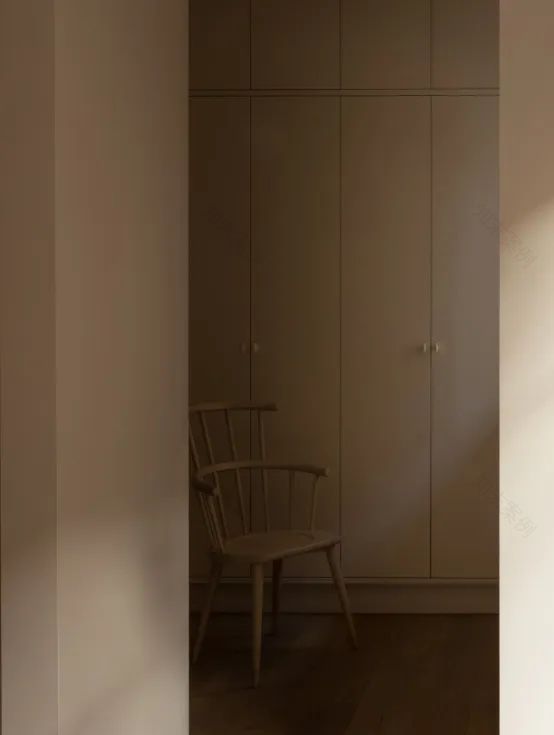查看完整案例


收藏

下载
East End Residence
Architecture is a splendid performance of light.
2022/9
Williams Burton Leopardi
BEGINNING.
平衡与平静
Balanced and Calm
经由Williams Burton Leopardi操刀设计,这座位于澳大利亚城市Adelaide的East End Residence,恬淡而静谧。柔和的中性色调,自由穿梭的自然感光,精心布置的雕塑元素,营造出和谐与平衡的氛围。
A sense of calm permeates this Adelaide home designed by Williams Burton Leopardi. East End Residence sees a muted palette of neutrals suffuse the spaces with soft light, while other sculptural elements are carefully placed to create a sense of harmony and balance.
这座三层联排别墅位于历史悠久的东区。它的空间布局及需要简化,室内软装需要更新。设计团队充分利用住宅周围的公园景观,以经典的欧洲风格美学,全力打造一个轻松、自由、灵动的理想家。
Situated in the heritage East End precinct, the three-story townhouse was in need of a new interior and a simplified layout. The team have reimagined the interiors to make the most of views of parklands while also creating an ideal home with a classic, European-inspired aesthetic.
CHAPTER ONEliving room
Balanced and calm.
空间是个人特质的一种隐射。设计改造将现居主人的生活印记完美融入到住宅的现有的叙事中,由此以往,新旧交融,生生不息。
Space is an reflection of personal characteristics. The reconfiguration of this three-story townhouse home ensures an imprint of its current owners is an perfect match to its existing narrative.
驻足入口和住宅的底层,视觉动线向上直达一楼的客厅,那里的墙壁已被拆除,天花板被拉平,以增加空间的流动感,渲染平静的氛围。
From the entry and lowest level, The spatial and visual movementis funnelled upward into the living room on the first floor, where walls have been removed, and the ceiling levelled to increase the sense of flow and emphasise calmness.
CHAPTER TWOkitchen_
改造后的布局更加开放,便于移动,家具也被移至边缘。厨房被塞进了一个小空间,由一个垂直置放的白色岛台延伸到下一空间。这种巧妙的构思,使得厨房变成了一件家具,用于收集或展示雕塑摆件。
The layout is now more open for ease of movement, and furniture has been moved to the edges. The kitchen has been tucked into a small space but has also been extended by a perpendicular island that juts out into the next room. As it does so, it transforms into a piece of furniture for gathering around or displaying sculptural objects upon.
虽然空间的所有的内饰都是中性的,但其表面的色调和质地都略有不同。木材和黄铜与光滑的中性墙壁形成鲜明对比,创造了视觉趣味,同时保持了宁静的基调。
While all of the interiors are neutral, each surface is subtly different in tone and texture, and the contrast of timber and brass against smooth neutral walls creating visual interest while maintaining an atmosphere of repose.
CHAPTER THREEdining room
用餐区置有一张白色的大圆桌,一张白色的长椅,一个胡桃木矮凳,空白的墙壁上挂着一件来自 FAWL 岩石景观的大型艺术画作。定制的细木工和金属制品经过精心组合,与石头、木材和陶瓷元素相结合,以捕捉自然光。
In the dining room, there is a large white circular table, a white banquette on one side and a sculptural walnut Eames stool are juxtaposed with an enormous artworkfrom FAWL of a rocky landscape. Custom joinery and metalwork are carefully integrated, combining brass intended to patina over time with stone, timber and ceramic elements to catch the incoming light.
长而整洁的白色岛台使得起居空间与就餐空间灵活过度、自由互动,其上覆盖着手工制作的瓷砖。
The long and monolithic kitchen island plays an interactive role in the living, dining and preparing spaces, clad in handmade ceramic tiles.
CHAPTER FOURbedroom
Balanced and calm.
在这些宁静的空间里,每一件物品都被精心放置,营造出一种类似于精心布置的欧式艺术画廊的感觉。
Within these tranquil spaces, each item is carefully placed, creating a sense akin to a curated European-style art gallery.
卧室空间整体表现出精致优雅,与简约纯净的墙面背景板相统一。质朴天然的材料结合在一起,突出了光影的变幻之美,并与整体的现代基调保持一致。
A delicate elegance expressed throughout in the bedroom, gets on well with an underlying wall foundation. Natural materials come together to enhance light movement and align with a contemporary tone of the space.
CHAPTER FIVEbathroom_
Williams Burton Leopardi以严谨而细致的设计风格,使这个家变得和谐而安宁。East End Residence的成功, 证明了简洁有度的布局及配色与专注细节的意义所在。
As a result of Williams Burton Leopardi’s measured and considerate approach, the home is now balanced and calm. Serene and harmonious, The success of East End Residence, is testament to the benefits of a simple floor plan and colour palette combined with an eye for detail.
THE END.
Strive for a better life.
Williams Burton Leopard
成立于1983年,由建筑师Robert G Williamsd、建筑师David Burton和室内设计师Sophia Leopardi三人联合创立。设计团队在着手项目时注重创造力、协作、多感官的调动和材料的真实性。
如有侵权,请联系删除
清和舒适的家,探寻栖居自然美感
简系自然风住宅,隐于都市的木色温柔!
89㎡设计师的家,艺趣横生!
# 投稿&商务
15365132937
肥橘/莉莉/猕猴桃
/月杪Tel:18066041052
客服
消息
收藏
下载
最近




























