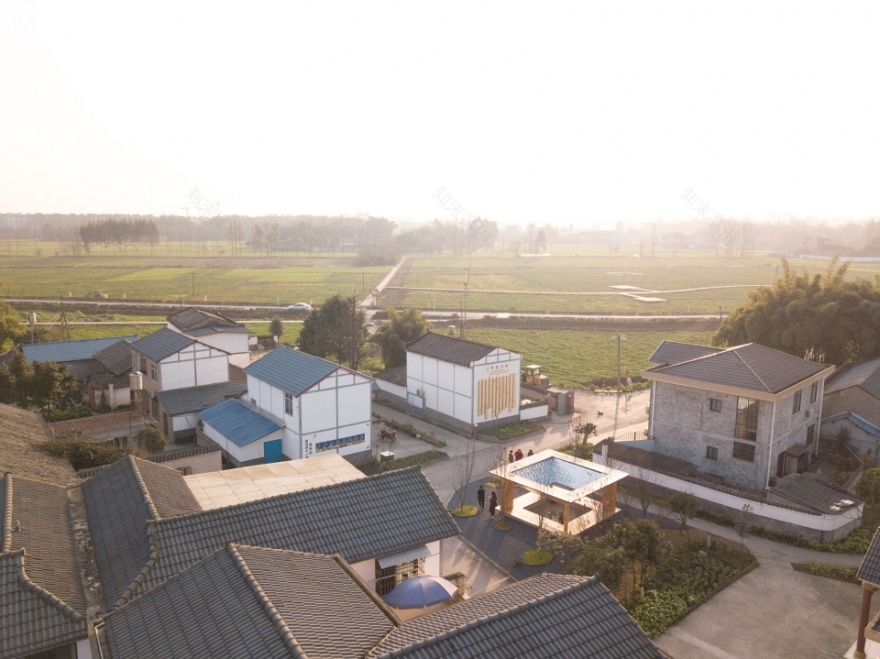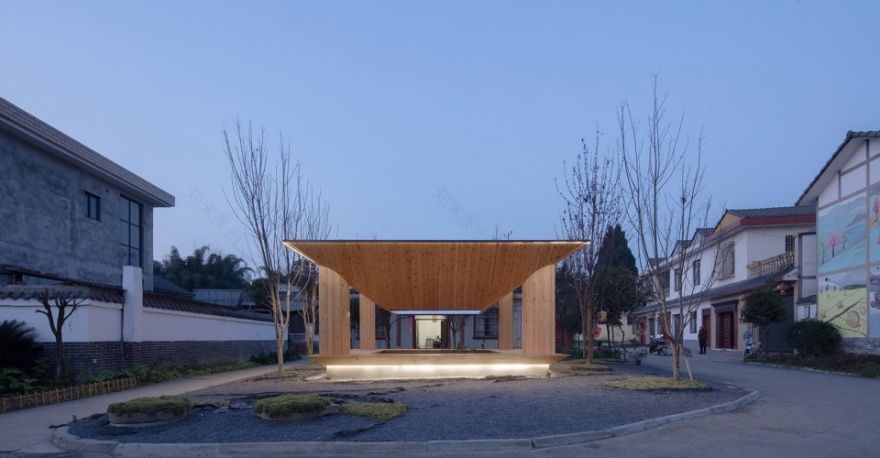查看完整案例


收藏

下载
成都市新津区宝墩镇龙马村国际研学林盘位于新蒲快速通道旁,宝墩旅游环线上,毗邻宝墩古城遗址。林盘现有居民50户,300人,幅员面积140余亩。场地位于林盘入口不远处,作为平日村民进进出出的必经之地。
▼项目外观,external view of the project
The international inquiry-learning farmhouse forest of Longma Village, Baodun Town, Xinjin District, Chengdu is located next to Xinpu City Expressway, on the Baodun Tourist Route, and adjacent to Baodun Ancient City Site. There are 50 households and 300 local people, covering an area of more than 140 mu. Our project is located not far from the entrance of the farmhouse forest, where villagers go in and out every day.
▼改造前后对比,comparison before and after renovation
大家平日喜爱在家门口户外的空坝子上活动,与邻居闲聊、修理清洗车辆、摘菜、打麻将、烧菜煮饭或者搬出桌子在门口吃饭。而林盘缺少一个供大家聚集的小广场。本就在必经之地的线路上,居民平时又已具备丰富的生活与自然景观,于是我们采取了以最小限度加入的设计策略。
▼分析图,analysis
Residents are active in the open space in front of their houses, chatting with neighbors, cleaning vehicles, picking vegetables, cooking, or eating outside. They have already enjoyed a wonderful rural life and landscape in their daily life routine, but there still lacks a small square for everyone to gather, so we adopted the design strategy of minimum participation.
▼鸟瞰,aerial view
▼装置与周边环境,installation and its surroundings
▼近景鸟瞰,供人聚集的空间,closer aerial view, a space for gathering
原本我们为装置取名花园,意为围合出了一个天井,形成了一座花园。后来村民觉得它很像米斗的形状,顶上的一片片风动板很像一粒粒米,于是大家都叫它小米斗。
Initially we named the installation ” Garden”, which means that a courtyard is enclosed to form a garden. Later, the villagers felt that it was very similar to the shape of rice funnel, and the pieces of sequin panels on the top were like grains of rice, so everyone call it “Xiao Mi Dou” now, which means little rice funnel.
▼米斗形的装置,中部围合出一座花园,installation in the shape of rice funnel, a enclosed garden in the center
装置分为向外分散和向内聚集的两部分场域。当人朝四周外向而坐的时候,使用者与四周的人物、活动、环境形成对望与互动的关系;而当人朝内围坐的时候,可以讲讲悄悄话,或者倚靠着发发呆。内向坡屋顶使用了风动板材质,当风拂过,屋顶像涟漪一样波动,空间与人同时感受到了风。这时,我们与自然形成了交流,产生了互动。而自然也影响着我们的空间形态。 或许当夕阳西下的时候,屋顶会反射橙色的天空,天空融化跳动在我们的屋檐之上,我们身处屋檐之下。
▼花园和屋顶近景,closer view to the garden and the roof
▼屋面细部,details of the roof
As a rural public installation, Xiao Mi Dou is divided into two fields that spread outward and gathering inward. When people sit outwards, there is a close relationship of seeing and interacting with the surrounding characters, activities, and environments between people and environment. While people sit inwards, the space naturally quiet them, they can whisper to someone or just lean on and space out. The inward sloping roof uses sequin panels. When the wind blows, the roof fluctuates like ripples, people and space feel the wind at the same time. At this time, we communicate and interact with nature, which also affects the space form. When the sun goes down, the roof may reflect the orange sky, the sky melts and dances above our eaves, where we happen to be.
▼村民聚集在装置附近,villagers gathering around the installation
▼在装置上休憩,resting on the installation
▼夜景,night view
▼座椅下方和屋面上的灯光,lightings under the benches and on the roof
▼轴测图,axonometric
▼总平面图,site plan
▼立面图,elevation
▼剖面图,section
▼细部,details
项目名称:小米斗
项目类型:广场景观装置
设计方:一介建筑 Nhoow Architects
公司网站:
完成年份:2020年10月
设计团队:张唐、应晓丹
项目地址:四川省成都市新津区宝墩镇龙马村董林盘
建筑面积:24㎡
摄影版权:存在建筑
委托方:成都市新津区宝墩镇人民政府
材料:钢、SPF木、风动板
Project name: Xiao Mi Dou
Project type: Square Landscape Installation
Design: Nhoow Architects
Website:
Completion year: October, 2020
Leader designer & Team: Zhang Tang, Ying Xiaodan
Project location: Dong Linpan, Longma Village, Baodun Town, Xinjin District, Chengdu City, Sichuan Province, China
Gross built area: 24㎡
Photo credit: Arch-Exist
Clients: Municipal People’s Government of Baodun Town, Xinjin District, Chengdu City, China
Materials: Steel, SPF wood, Sequin Panels
客服
消息
收藏
下载
最近




























