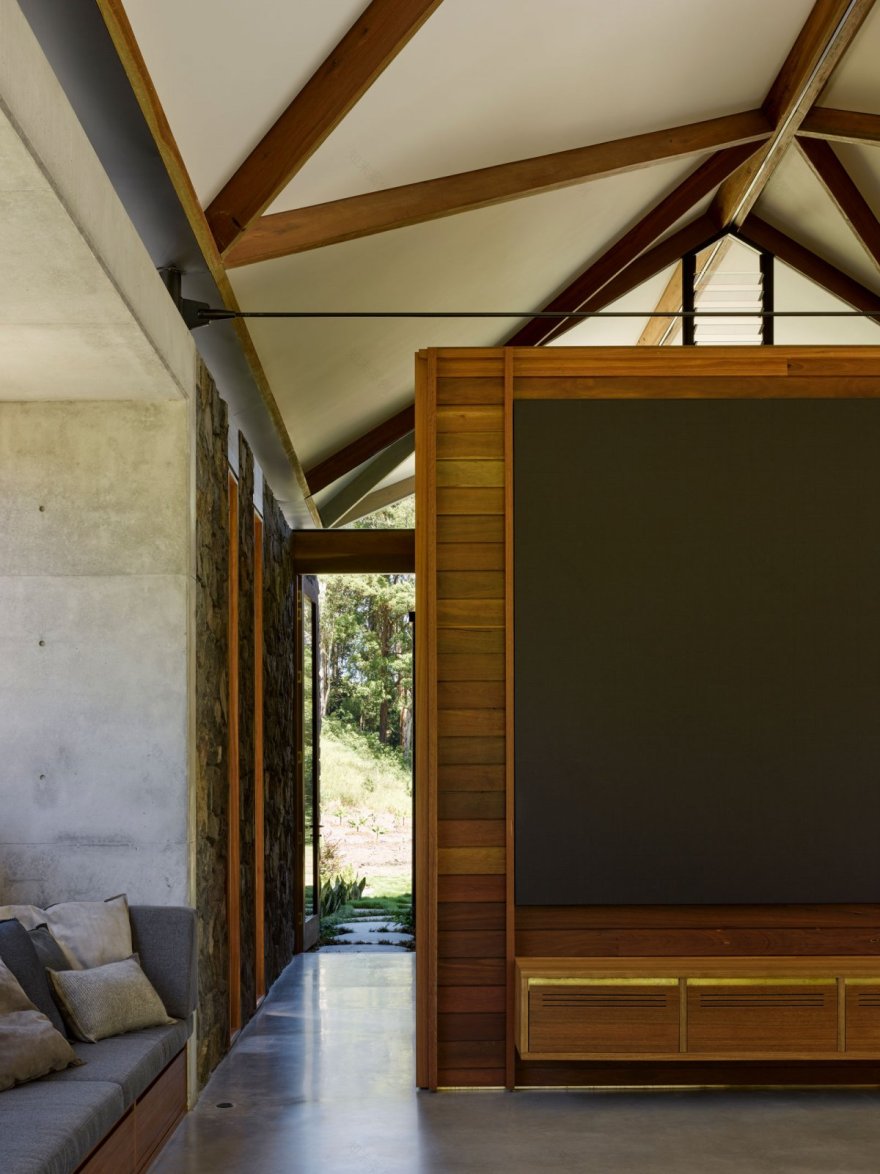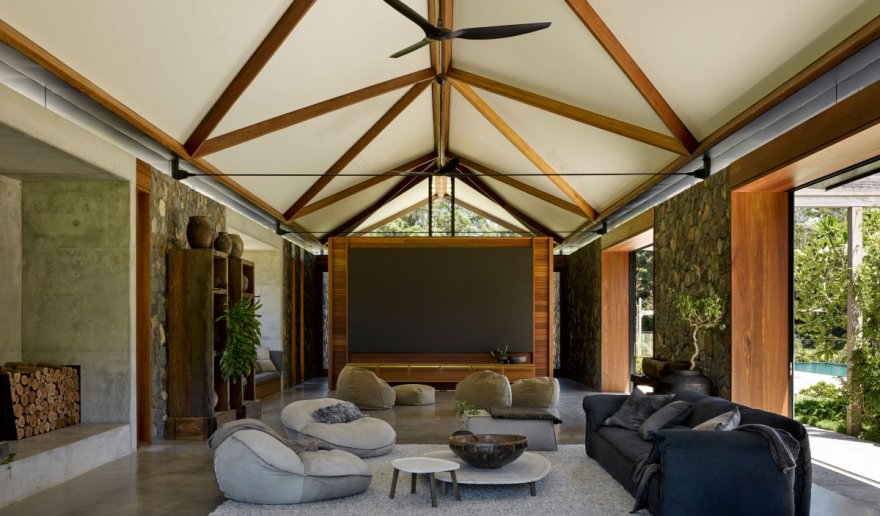查看完整案例


收藏

下载
谷仓位于阳光海岸腹地地区,它的设计结合了农村乡土带来的影响和对斐济度假胜地的怀念。该谷仓由Sparks Architects事务所和Lawrie Construction建筑公司设计。Sparks Architects事务所与Lawrie Construction建筑公司一起,精心编织了多个住宅,这些住宅与景观融为一体,成为断开联系的理想场所。
Remotely located in the Sunshine Coast Hinterland region, The Barn combines influences from the rural vernacular with a nostalgia for Fijian resorts. The Barn by Sparks Architects and Lawrie Construction.Sparks Architects, together with Lawrie Construction, carefully weaves multiple dwellings that engage with the landscape and serve as the ideal location to disconnect.
沉浸在Obi Obi郁郁葱葱的景观中,谷仓隐藏起来,沉浸在其独特和宁静的环境中。在周围环境的影响下,住宅被分解成一系列的亭子,沿着场地排列,有各自的功能。受多次斐济之行的启发,业主希望将斐济的度假设计元素灌输到自己的家中。为了保留和赞美丰富的自然之美,Sparks Architects和Lawrie Construction合作创建了一个精心导航其所占据的起伏地形的住宅。
Immersed within its lush landscape in Obi Obi, The Barn sits tucked away and engrossed in its unique and tranquil setting. Taking influence from the surroundings, the home is broken up into a series of pavilions that align along the site with their own separate functionality. Inspired by many trips to Fiji, the owners wanted to instil an element of Fijian resort design into their own home.Wanting to retain and celebrate the natural beauty that abounds, Sparks Architects and Lawrie Construction work together to create a home that carefully navigates the undulating terrain it occupies.
腹地地区提供了一个独特的背景,直接和周围的景观设计确保了展馆之间的穿越与现有的本地植物相辅相成。作为与自然元素接触的一种手段,亭子之间的移动成为住宅体验的一个关键部分。几个用于放松和娱乐的户外空间穿插在结构之间,综合水体增加了另一个冥想的维度。
With the Hinterland region offering an already distinct backdrop, the immediate and surrounding landscape design ensures traversing between pavilions is complementary to the existing native plantings. As a means to engage with the natural elements, the movement between the pavilions becomes a key part of the experience of the home. Several outdoor spaces for relaxing and entertaining are interspersed between the structures and integrated bodies of water add another meditative dimension.
谷仓使用木材作为主要的建筑材料,自然的纹理和温暖的感觉使住宅充满了温馨的魅力。每个空间的开放性确保了通风和自然光的自由流动,并有助于在四季中调节住宅。室内空间结合了对比鲜明的元素,通过自然连接和有凝聚力的材料来平衡坚固性和家庭的亲切感。
Utilising timber as the main construction material, the natural texture and warmth fills the home with a welcoming charm. The openness of each of the spaces ensures ventilation and natural light freely flow and help temper the home throughout the seasons. Balancing robustness and a homely familiarity, the interior spaces combine contrasting elements – all bound through a natural connection and cohesive materiality.
Interiors:SparksArchitects
Photos:ChristopherFrederickJones
Words:BronwynMarshall
客服
消息
收藏
下载
最近





















