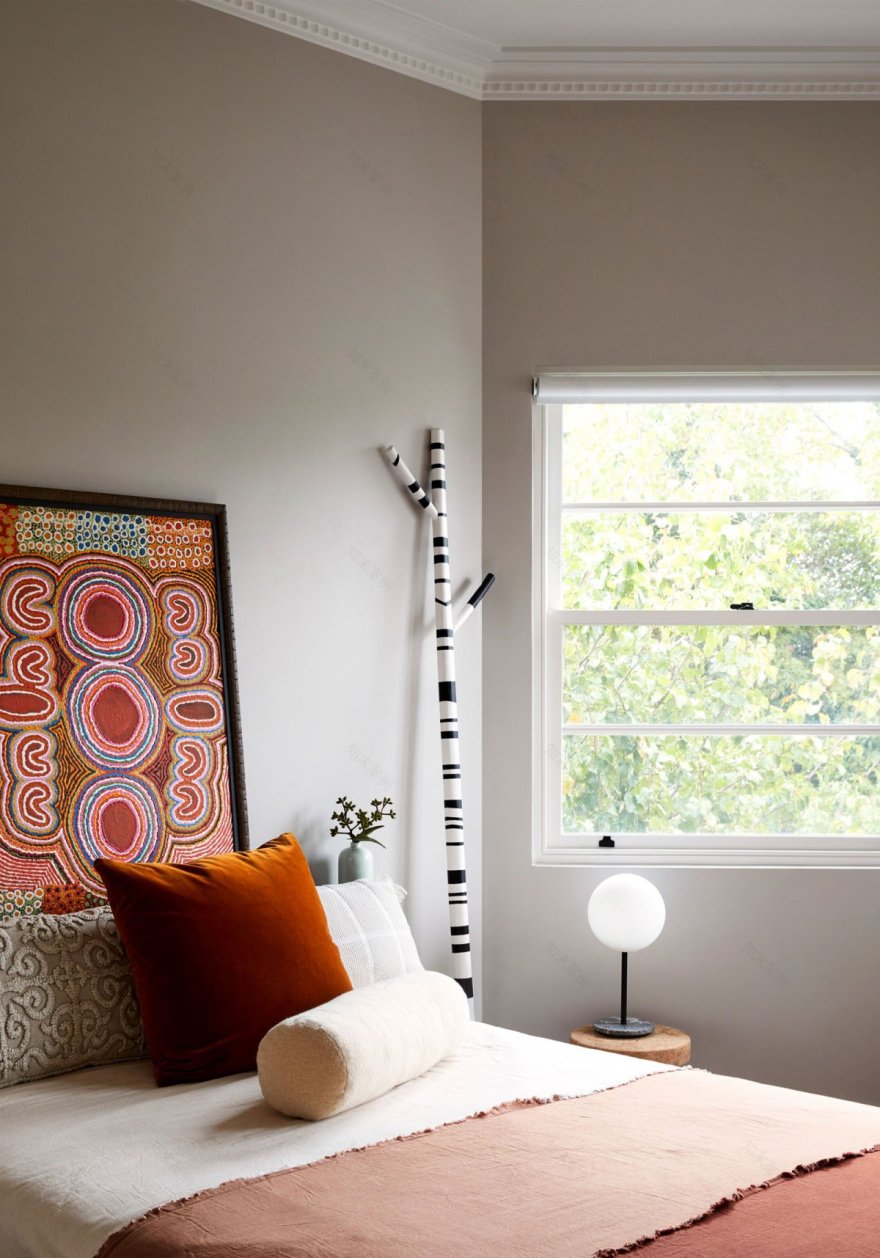查看完整案例


收藏

下载
Monomeath住宅嵌入了戏剧的感觉,将一系列对比和饱和的姿态结合在一起,创造了一个反映其主人的生动的家。Techne Architecture 重新设想了一座20世纪30年代的住宅,以捕捉某种特征和精神,并向20世纪中期的原则和棕榈泉的建筑表示致敬。
Imbedded with a sense of theatrical drama, Monomeath brings a series of contrasting and saturated gestures together to create an animated home that reflects its owners. Technē Architecture and Interior Design reimagines a 1930s-era home to capture a certain character and spirit with nods to both midcentury principles and Palm Springs architecture.
在结合过去和现在的联系中,Toorak家在形式和材料表达中捕捉到了一种乐趣,作为一种承认其起源和当前监护人的手段。最初是在实验时期建造和设计的,新的改造作为最初的基础的延伸,通过更当代的镜头来重新诠释。
In combining a connection to past and present, the Toorak home captures a playfulness in form and material expression as a means to acknowledge both its origins and its current custodians. Originally built and designed in a time of experimentation, the new reworking acts as an extension of that original founding, reinterpreted through a more contemporary lens.
Monomeath住宅是Techne Architecture 创始人Nick Travers和他的家人的家,由Bianca Baldi领导设计,他是Techne Architecture 的助理和高级室内设计师。在整个设计过程中,为了回应对崇高物质化的热爱和对老好莱坞魅力的参考,通过新的几何形状和照明以及声明家具和艺术品,体现了一种大胆的设计态度。
Home to Technē Founding Director Nick Travers and his family, the design of Monomeath was led by Bianca Baldi, Associate and Senior Interior Designer at Technē. Throughout, in response to a love of an elevated materiality and references to old Hollywood glamour, a boldness is evidenced through new geometries and lighting together with statement furniture and artwork.
Technē结合了熟悉的元素和合理的布局,打开了室内的空间,在生活区之间创造了流动的空间,同时也让人有了私密的休息时间。通过对规模和色调的发挥,带来一种压缩和释放、打开和关闭内部区域的感觉,而颜色和对比元素在激发兴趣和挑战期望方面起着至关重要的作用。由Offbite Projects公司建造,加上Ayus Botanical公司的景观设计,Monomeath House向周围的户外区域开放,作为对深层内部的进一步缓解,及其自身的一个目的地。
Technē combines familiar elements and a rational layout that opens the interior and creates flowing movement between the living areas, while also allowing for moments of intimate retreat. Through a play on scale and tone, moments of compression and release open and close the feeling of areas internally, while colour and contrasting elements take on a vital role of stirring interest and challenging expectations. Built by Offbite Projects, together with landscape design by Ayus Botanical, Monomeath House opens to the surrounding outdoor areas as further relief from the deeply layered interior, as a destination of its own.
Architect:TechneArchitecture
Interiors:TechneArchitecture
Styling:TechneArchitecture
Landscape:AyusBotanical
Photos:CaitlinMills
Words:小鹿
客服
消息
收藏
下载
最近























