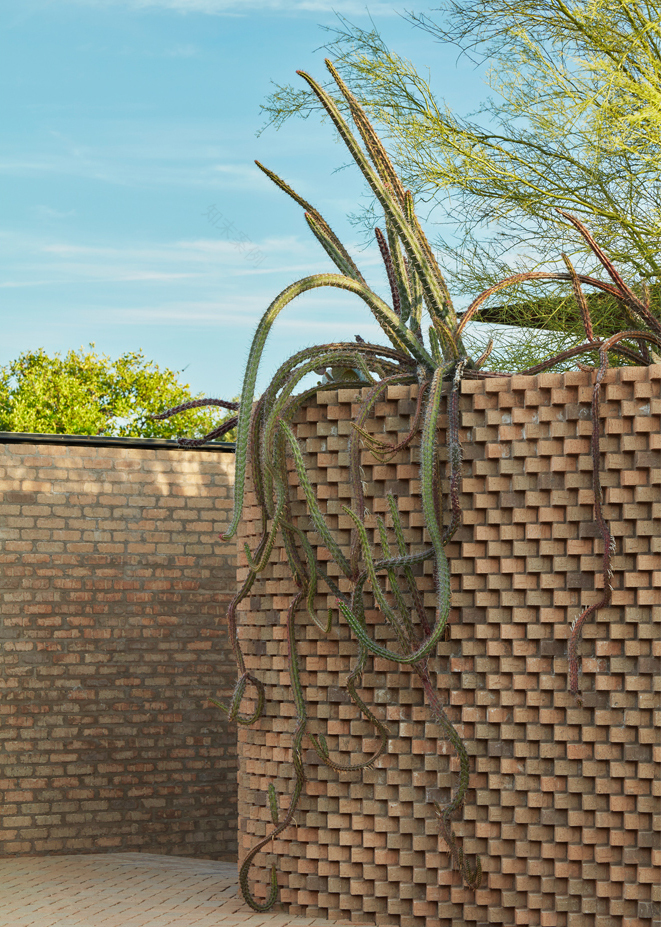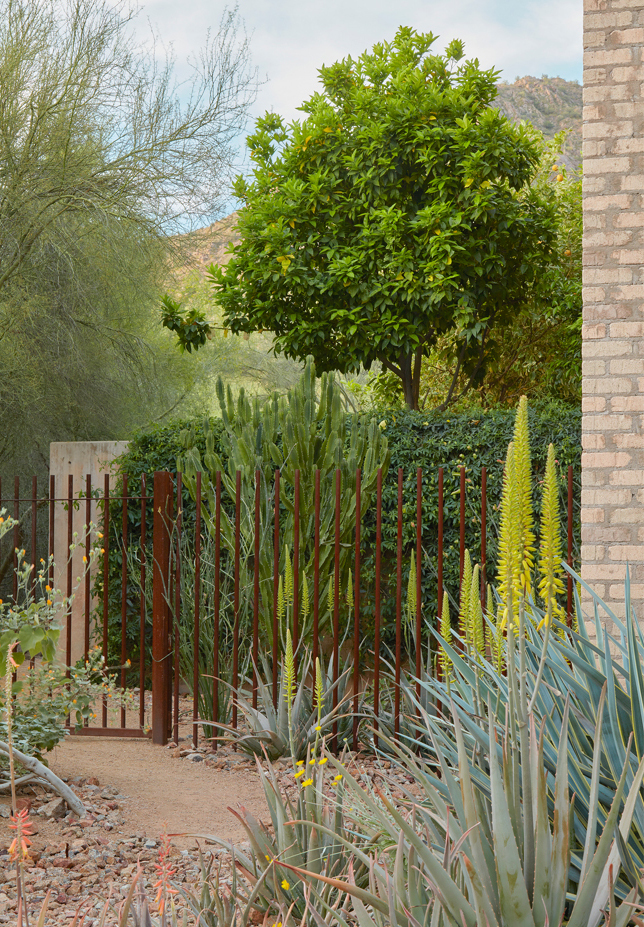查看完整案例

收藏

下载
来自
ASLA Ghost Wash| COLWELL SHELOR LANDSCAPE ARCHITECTURE
项目概述 PROJECT STATEMENT
Ghost Wash住宅位于驼峰山麓冲积扇的顶端,占地2.5英亩(约10117平方米);这座雄伟的山峦是连接凤凰城、天堂谷和斯科茨代尔等城市的显著地标。场地在南北方向上有一段37英尺的横坡,介于两个沙漠冲积层之间,雨水会从该地块流入下方的山谷。通过与客户的努力合作,设计团队使场地上的既有房屋转变成了一处具有遗产价值的住宅,它体现了一种对于沙漠植物的深刻欣赏,以及对沙漠保护和提升可持续性的提倡。通过移除场地周边20英尺高的夹竹桃树篱,朝向附近山脉的视野得以打开。此外,形成于1970年代的密集型种植方案和6000平方英尺的草皮被替换为仙人掌、野生花卉和本地原生草种,使场地重新与周围环境形成连接。为了满足客户从一开始就提出的对于成熟景观的热切期望,项目团队从住宅竣工的前四年便开始了重塑植被的过程。如今,这处具有本地特征的景观已成为天堂谷中心的一处典范式的优美场所。
Ghost Wash located on a two and half acre site at the top of the bajada / alluvial fan of Camelback Mountain; the majestic mountain is a prominent landmark linking the Arizona cities of Phoenix, Paradise Valley and Scottsdale. The site with a cross slope of 37’ in the south-north direction is situated between two desert washes carrying stormwater through the site to the valley below. The collaborative effort between the design team and client transformed the property into a legacy residence, deep appreciation for desert plant life, advocacy for desert conservation and sustainability. Removing a 20’ tall Oleander hedge around the perimeter of the site opened up views to the adjacent mountains, a water intensive 1970s plant palette and 6,000 square feet of turf were removed, reconnecting the site to its surroundings with cacti, wildflowers and grasses native to Camelback Mountain. Because the client desired a mature landscape from day one, the revegetation process began four years prior to home completion. This native landscape has become a model for the Town of Paradise Valley.
▲花园景观:从水池望向住宅与花园平台,以及远处的驼峰山。大片的沙漠野花在形如雕塑的铁树下方盛开。Garden View. View from pool house towards house and garden terraces with Camelback Mountain beyond. Masses of desert wildflowers flourish under the sculptural Bosque of Ironwood trees.
项目说明
PROJECT NARRATIVE叙事
住宅占地2.5英亩,位于驼峰山脚下,后者是连接亚利桑那州凤凰城、天堂谷和斯科茨代尔的显著地标。驼峰山的轮廓看上去像是骆驼的驼峰与头部,这来自于花岗岩和红色沉积砂岩两个独立岩层在地质上的不连贯性。该地块在南北方向上有一段37英尺的横坡,被沙漠灌木植物群落环绕。天堂谷的住宅享有高品质的景观,常见的类型是在房子与街道之间树立一扇高大且不透明的屏障,且四周种植有厚实的非本地树篱,内部是修剪整齐但耗水量大的灌木以及地中海风格的草坪。客户对于景观设计的期望是能反映他们对沙漠植物的深刻欣赏,以及对沙漠保护和提升可持续性的提倡。
设计团队凭借对设计、材料获取以及安置的熟练掌控,最终实现了干预与恢复、空间重塑、视野调整以及植物与光影的丰富互动之间的平衡。改造后的场地犹如一场关于沙漠植物的令人赞叹的盛宴。每个花园长廊都展现出独一无二的景观品质;每个窗口都将视野引向一个前所未有的新焦点——雕塑般的“夜之女王”、错综扭动的铁树、斑斓的水蓝色调的多肉植物、散发着白光的仙人掌,以及与仙人掌的迷人身姿相互映衬的、纹理丰富的墙壁。
从Dragoon Lane进入场地时,首先要经过一道锈蚀钢门和屏风墙,随后沿着一条有着风化花岗岩地貌的通道穿过一片假紫荆树林。从现场获取的巨石间零星地生长着仙人球,在车道与住宅间形成了一道护堤,同时起到保留土壤的作用。在入口处的停车区域,地面铺设以可渗水的砖块,同样以砖块砌筑的花池内种植着“章鱼仙人掌”,将入口庭院与停车区域区隔开来。
落地玻璃窗将花园的景色引入室内,模糊了室内与室外的界限。种植方案中的大部分物种只需依靠雨水就可以茁壮生长,不需要施肥,且几乎无需修剪。同时,它们又能为众多野生动物提供丰富且富有活力的栖息地。小柑橘园中生长着不同品种的柑橘树(柑橘,即citrus,是代表亚利桑那州的“五个C”之一,其他四个分别是棉花/Cotton、铜/Copper、牛/Cattle和气候/Climate)。
影子水流
索诺兰沙漠是地球上最潮湿的沙漠,在季风期和冬季有较多雨水。整体上,沙漠每年的降雨量不足8英寸。亚利桑那州十分缺水,因此将全部的雨水收集起来作为补充灌溉的水源是一项重要的任务。场地的核心部分(影子水流)是一处基础设施,它介于住宅的两个长条状的砖砌体量之间,能够有效地利用巨大的漂浮屋顶所收集到的所有雨水。露台和花池交替构成了层层跌落的景观,因此也被看成是贯穿场地的第三条“水流”。最后一个平台是钢制的容器/蓄水池,用于容纳所有来自屋顶的雨水并存蓄径流。容器表面的小开口可以被动地释放雨水,从而灌溉小型的暖季草地和周围的本地景观。业主最初并不希望种植草坪,因为他们认为在沙漠中培育草坪是一种不负责任的做法——尽管他们希望为自己年幼的孩子营造一个可以进行户外活动的场地。在该项目中,草坪区的水来自地下浇灌系统和季节性的雨水补充,这个小小的区域在沙漠景观中发挥着重要的作用,不仅能够减少雨水径流和二氧化碳的排放,还有助于缓解高温。
业主希望在这个中心区域采用耗水量低且不拘一格的植物种植方案,其中包含造型独特的仙人掌和多肉植物,例如罕见的柱状福桂树、六角柱仙人掌和章鱼仙人掌。这些如展廊般的花园如今已经成为这处场地的标志物,进一步补充了住宅本身的雕塑般的品质。呈轴向分布的服务设施一路延伸至山坡底部的客房和游泳池区域。地块的边缘也得到了修复和重新种植,与驼峰山周围的植物群实现了无缝融合——前者主要选种了索诺兰沙漠的原生物种,从而创造出极为耐旱的弹性景观。在两条位于场地边缘的水道之间、一片空地的对面,景观设计从天然的水流中汲取灵感,可以通过收集场地中的额外水分来为野花提供灌溉。花岗岩小径和回收自现场的岩石分布在铁树林、大片的沙漠野花和仙人掌之间,为住宅和街道提供了一个缓冲带,起到锚固场地的作用。
该项目展示了景观设计的非凡力量,将一处场地的生态、感官体验和空间特征与它所在的区域联系和统一起来,最终创造出一个兼具完整性和重要性,并将持久存续
▲整体平面:影子水流项目场地平面图。Overall Site Plan. Ghost Wash Site Plan
▲恢复后的边界景观:景观设计师将场地边界处成熟的夹竹桃树篱拆除,并通过驼峰山的原生植物将场地与周边环境重新联系起来。
Restored Perimeter Landscape. The landscape architect removed a mature hedge of Oleander around the perimeter of the site, and reconnected the property to its surroundings with a native palette to Camelback Mountain.
穿越假紫荆树丛的入口通道:从街道进入场地的顺序是:首先通过一道锈蚀钢门,然后穿过种植着本地假紫荆树的通道。从现场回收的巨石构成了一道护堤,有助于保持车道上的土壤。
Entry Drive Through Palo Verde Bosque. The entry sequence from the street begins through a rusted steel gate, with a tree lined drive bordered by salvaged native Foothills Palo Verde trees. Salvaged boulders from the site form a berm to retain soils at the driveway.
▲入口庭院的种植墙:在入口处,章鱼仙人掌从高架或阶梯式的花池垂下,对存在于围墙背后的事物进行了一番“预告”。
Entry Court Planter Wall. At the entry court, Octopus Cacti Stenocereus alamosensis drape over the raised/ terraced planters as a teaser for what’s to come beyond the house walls.
▲绚烂的春季:入口庭院展示着造型独特的仙人掌,并点缀着一棵盛开的假紫荆树。Spring in Bloom. Entry courtyard with gallery sculptural cacti plantings, punctuated with a blooming Palo Verde Tree.
阶梯状的花池和庭院:场地的核心部分被称作“影子水流”,它是一处基础设施,介于住宅的两个长条状的砖砌体量之间,能够有效地利用巨大的漂浮屋顶所收集到的所有雨水。Terraced Planters and Patio. The center core known as the Ghost Wash is flanked by the bars of the residence, is an infrastructure amenity, utilizing all the storm water captured by the massive floating roof and cascading terraces of alternating patio and garden spaces.
其中一处景观平台充当了蓄水池,能够被动地为植物提供灌溉——水流通过池壁缓慢地渗入草坪区域和周围的原生景观。
Landscape Terraces. One of the terraces acts as a water capturing cistern, irrigating the plants passively – the water slowly weeps through the tank wall onto the turf area and surrounding native landscape.
▲鲜花盛开的沙漠:被本地野花和多肉植物环绕的小型活动草坪,为业主的女儿提供了踢足球和与狗狗玩耍的场地。
Desert in Bloom. The small activity lawn surrounded by native wildflowers and succulents is a place for the owner’s young daughter to kick a soccer ball & play with their dog.
▲仙人掌景观:客户希望采用一种不寻常的植物种植方案,其中包括一些“古怪”的仙人掌和多肉植物,例如罕见的柱状福桂树、六角柱仙人掌和章鱼仙人掌等。这些植物如今已成为房屋客人们的美妙谈资。
Cactus Collection. The client desired an unusual plant palette with unique and ‘strange’ cacti & succulents such as a rare Boojum tree Fouquieria columnaris, Cereus Peruvianus ‘monstrosis’ var. major 4, and Octopus Cacti Stenocereus alamosensis. These cacti have become great conversation pieces for the house guests.
▲办公区露台:一处深藏于景观中的户外露台,可以用来观赏蜂鸟。Office Patio. An outdoor patio nestled into the landscape for Hummingbird viewing.
▲花园与露台:从起居室的落地窗望向阶梯状的展示花园之一,远处是木乃伊山。View to Gallery Garden & Patio. View from the living room picture window/pivot door towards Mummy Mountain and one of the terraced gallery gardens.
▲游泳池:大片的沙漠野花和多肉植物在雕塑般的铁树下方蓬勃生长,它们沿着游泳池的护墙增强了场地的线性特征,为住宅和街道之间提供了缓冲,同时起到锚固场地的作用。Pool. Masses of desert wildflowers and succulents flourish under the sculptural Bosque of Ironwood trees along the pool retaining walls, reinforcing the linearity of the property, providing a buffer to the street and anchoring the site.
主卧室庭院采用了简单但色彩丰富的植物种植方案,包含柱状仙人掌、芦荟、紫心木和一棵正在盛开的紫荆树,为业主带来一片清凉的绿洲。
Master Bedroom Courtyard. The master bedroom courtyard has a simple, colorful sculptural palette of columnar cacti, Aloes, Purple Heart, and a singular blooming Bauhinia tree to serve as a shady oasis for the owners.
▲花园石径:一条蜿蜒的花园小路引领着来访者穿越钢筋篱笆,来到位于高处的蔬菜园和柑橘园露台。Stone Garden Path. A meandering garden path leads you through a rebar picket fence to the vegetable/citrus garden terrace above.
▲充满野趣的景观:呈轴向分布的服务设施一路延伸至山坡底部的客房和游泳池区域。在两条位于场地边缘的水道之间、一片空地的对面,景观设计从天然的水流中汲取灵感,可以通过收集场地中的额外水分来为野花提供灌溉。
Wild Landscape. The axial amenity spine terminates at the guest house and pool near the base of the slope. Between the perimeter washes, opposite the open space, the landscape takes it cue from the native washes where the wildflowers bloom with the extra water harvested from the site.
PROJECT NARRATIVENARRATIVE
The residence occupies a 2.5-acre parcel at the foot Camelback Mountain, a prominent landmark linking Arizona cities Phoenix, Paradise Valley and Scottsdale. The mountain, resembling the hump and head of a camel, is composed of a geologic unconformity between two separate rock formations of granite and red sedimentary sandstone. The lot has a cross slope of 37’ in the south-north direction and is set within the desert scrub plant community. Residential landscapes in this desirable neighborhood of Paradise Valley are typically surrounded by a tall, opaque barriers between the house and the street with thick non-native hedging bounding all sides, and an interior of manicured, water-intensive shrubs and lawns in the Mediterranean style. The client desired a landscape that was reflective of their deep appreciation for desert plant life and advocacy for conservation and sustainability.
The firm’s experiential approach to design, procurement and placement culminated in a judicious balance of intervention and restoration, of reshaped space, redirected views and ultimately an abundant interplay between flora, light and shadow. As a result, the site was transformed into a spectacular celebration of awe-inspiring desert plant life. Each garden gallery emanates a distinct landscape essence; every window looking out presents a new focal point – a sculptural Queen of the Night, the twisted form of an Ironwood tree, a field of colorful shades of blue and aqua succulents and white glowing cactus or the rich texture of house walls contrasted with sculptural cacti. Individually, the diverse gardens encase a rich interplay of like or complimentary plant species from arid regions around the world; collectively, the gardens provide a year-round show of marvel cascading through the landscape.
The entry sequence from Dragoon Lane begins through a rusted steel gate and screen wall, down a decomposed granite drive through a Palo Verde bosque. Salvaged from the site, a boulder outcropping sprinkled with prickly pear form a berm retaining soils at the driveway and screen the house. At the entry auto court, permeable brick pavers allow for water infiltration. A large brick sculpted planter wall draped with Octopus Cacti Stenocereus alamosensis separates the entry courtyard and auto court.
Floor to ceiling glass windows generously bring the garden views into the house and make indistinct the line between indoor and outdoor. A majority of specimens can thrive on rainwater alone after establishment, require no fertilizer, little to no pruning, and conversely provide a rich and lively habitat for a multitude of wildlife. The small citrus grove, one of Arizona’s five ‘Cs’ (Cotton, Citrus, Copper, Cattle, Climate), boasts different cultivars of citrus trees, each providing sensory enjoyment when in bloom; their bountiful fruit is donated to local homeless shelters.
GHOST WASH
The Sonoran Desert is the wettest desert on Earth. It is characterized by this due to the large amount of rains it receives during the monsoons and winter months. The desert receives under eight (8) inches of rain annually. Due to the lack of water in Arizona, it is important to capture all rainwater as a source of supplemental irrigation. The center core (Ghost Wash), flanked by two tumbled brick building bars of the residence, is an infrastructure amenity, utilizing all the storm water captured by the massive floating roof. Cascading terraces of alternating patio and garden planters create the ‘Ghost Wash’, the third wash running through the site. The last terrace is a steel vessel/cistern holding all the roof water and storing the runoff. Passively releasing the rainwater through small openings in the face of the vessel irrigates the small warm-season grass area and surrounding native landscape. The client initially did not desire grass and felt it was irresponsible in the desert, though they had a young child and wanted her to be active outside during the hotter months, which was a relief during the pandemic. The grass area is watered with an underground watering system and seasonal supplemental water from the monsoon storms. This small turf area plays an important role in the desert landscape, reducing water runoff and carbon dioxide emissions, as well as mitigate the heat.
In this central zone, the client desired a low water use eclectic plant palette of unique sculptural cacti & succulents such as rare Boojum trees Fouquieria columnaris, Cereus Peruvianus ‘monstrosis’ var. major 4, and Octopus Cacti Stenocereus alamosensis. These cacti gallery gardens have
客服
消息
收藏
下载
最近



















