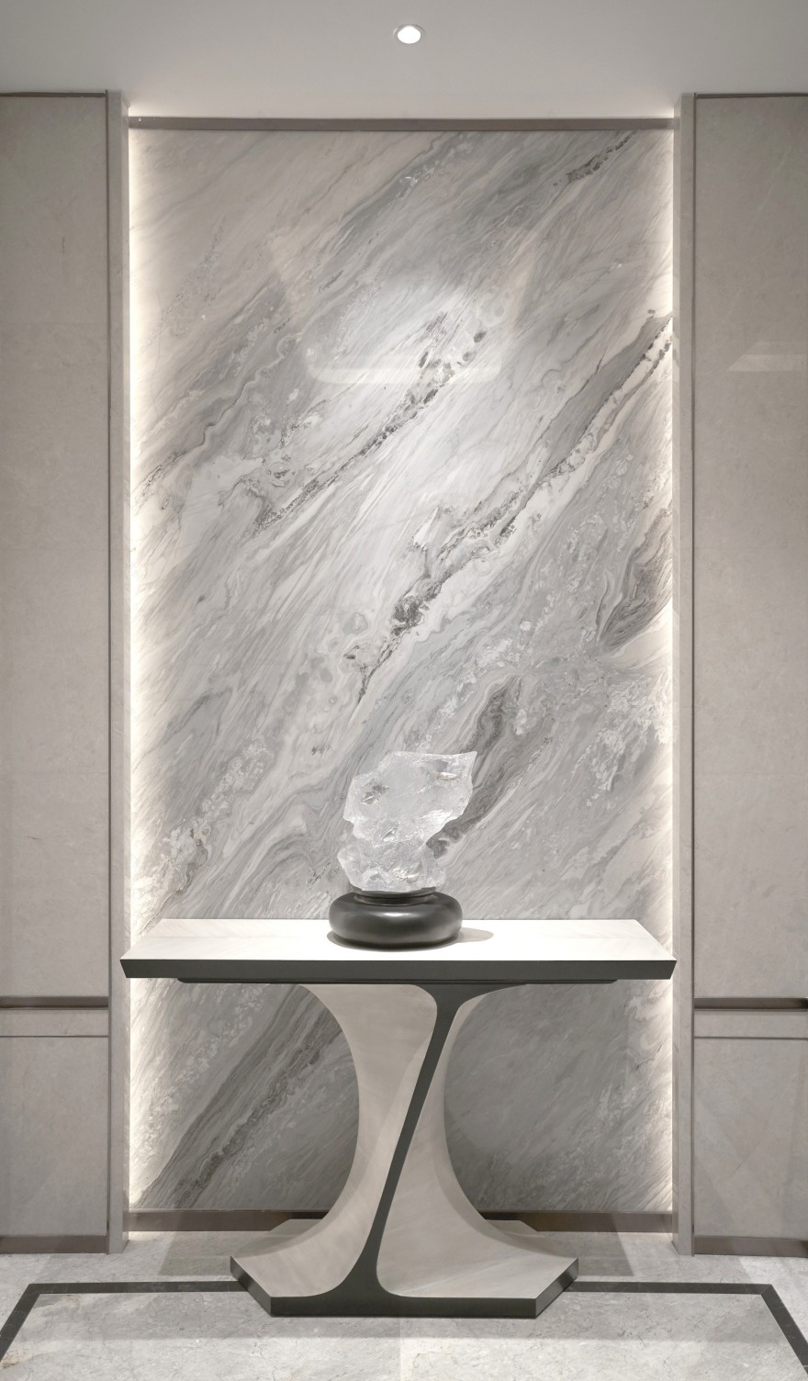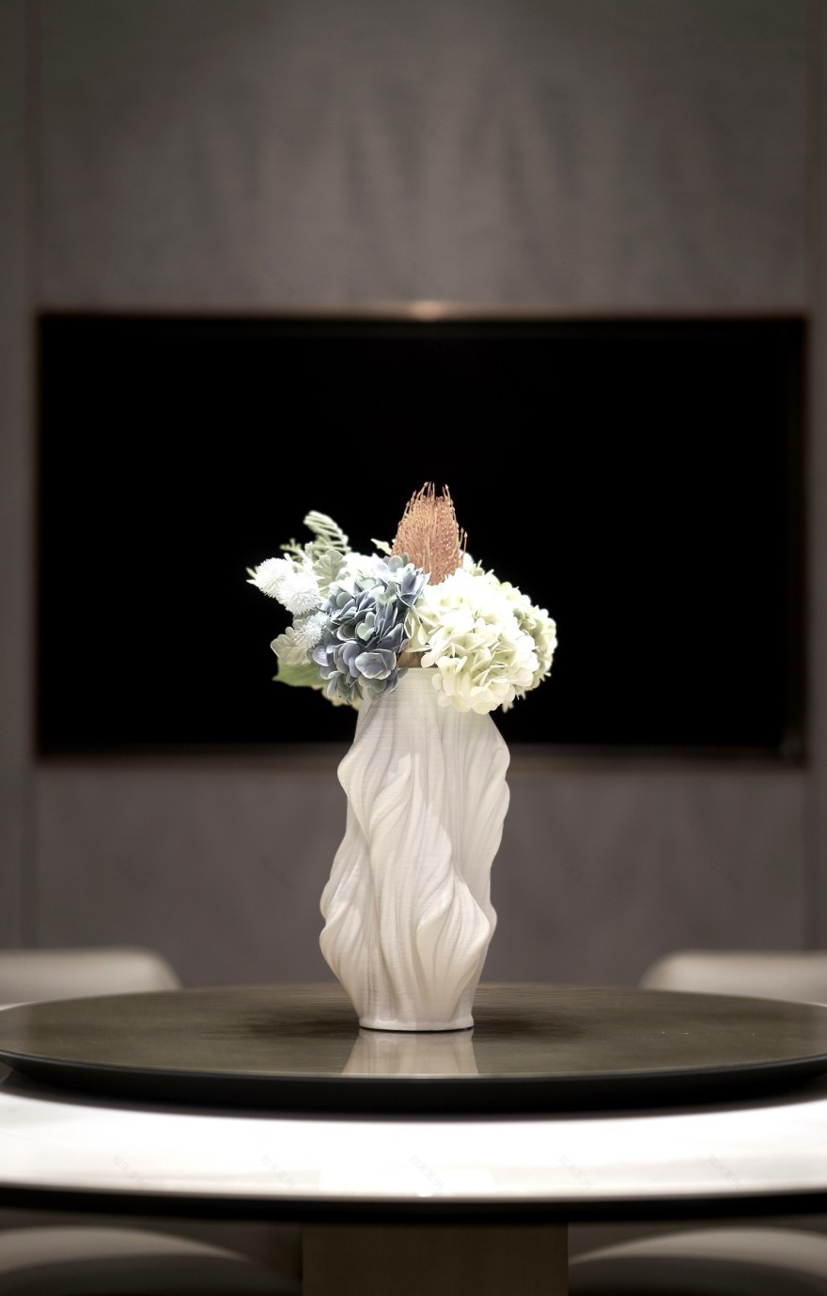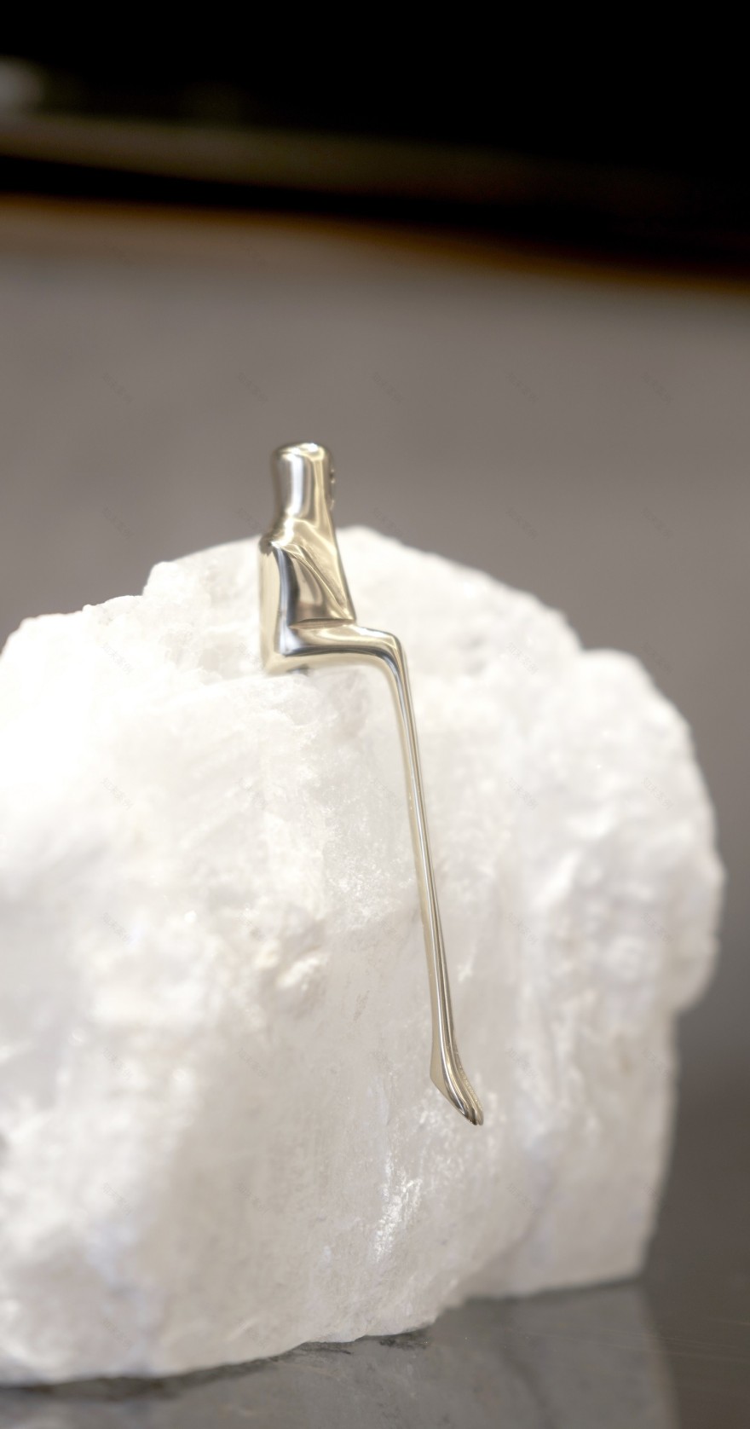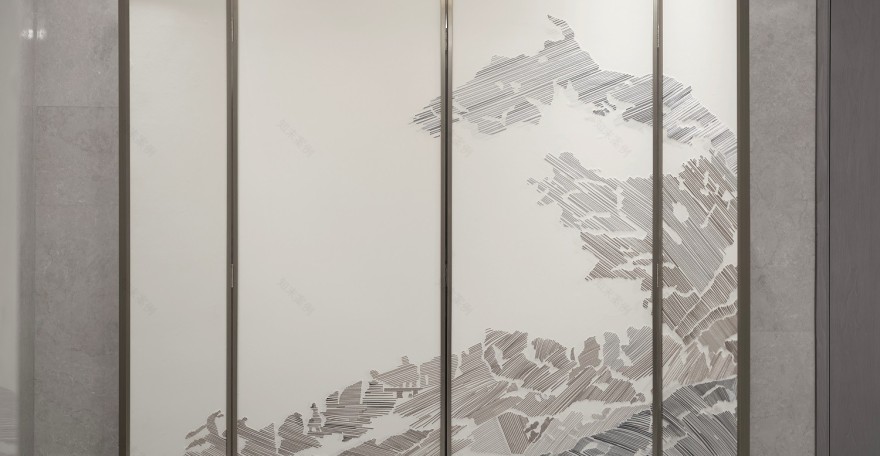查看完整案例


收藏

下载
家是一个精神层级的心灵场域,是静定、是安心、是归属。
本案是一个 2000㎡私宅别墅,共 4 层,包含两间会客厅、一间起居室、五间套房、7 间卫生间,同时还配有餐厅、厨房、酒吧、影院、茶室、棋牌等。
Home is a spiritual field at the spiritual level. It is calm, peace of mind, belonging.
This case is a 2000 square meters private residence villa. A total of 4 floors, including two reception rooms, one living room, five suites, seven bathrooms. Also equipped with a restaurant, kitchen, bar, cinema, teahouse, chess and so on.
01Entryway
玄关
一石一几
既是欢迎回家的仪式
也是温情的守候
A stone a few
It’s a welcome home
It is also a tender waiting
02Main iving room
主客厅
巨大的落地窗,阳光不经意间坠落
浮起一室的清辉
挑空的客厅,盘旋的吊灯下
一家人围坐在宽敞的沙发里
诉说 促膝长谈
Huge French Windows,The sun falls inadvertently
To float the light of a room
Pick an empty living room,Under the hovering chandeliers
The family sat in a spacious sofa
Tell a long talk
03Dining room
餐厅
轻柔的音乐在空气中盘旋
餐桌上摆放的食物
厨房里忙碌的身影
围绕餐桌的轻快脚步
生活,本就该如此无拘无束
Soft music swirled in the air
The food on the table
Busy figures in the kitchen
Brisk footsteps around the table
Life is supposed to be free
04Bedroom
卧室
卧室的陈设相对简单,主次分明,井然有序。
在每一个清晨,安静地享受家的温暖与诗意。
生活中最美的细节总是这样令人陶醉。
The bedroom was furnished relatively simply.
The other, orderly.
Every morning, quietly enjoy the warmth and poetry of home.
The most beautiful details of life are always so intoxicating.
- 清新的花束
在明净的空间里
绽放自我的美丽
Fresh bouquet of flowers
In a clear space
Bloom your own beauty
05 Sanitary ware 卫浴 - 卸下一身的城市浮华,在这里,得到心灵的慰藉。Take off all the city glitz. Here, Get the comfort of the soul.
06Stairs
楼梯
包围式楼梯
线条与灯光的运用
每个角度都体现出不同的结构美
Enveloping staircase
The use of lines and lights
Each Angle reflects a different structural beauty
07 Hallways 走廊 - 明亮的走廊 清雅的色彩与温柔的质感 概括成一种简洁、雅致 Bright corridor Elegant colour and gentle simple sense Generalize into a kind of concise, refined
08Elevator bay
电梯间
不再是冰冷的空间
也不再是人流的交错
而是通往幸福所在的枢纽
No longer a cold space
Is no longer the staggered stream of people
It’s the hinge that leads to happiness
09Second living room
次客厅
偶尔的友人到访
一盏清茶
两句问候
坐在舒适的沙发里
侃侃而谈
e occasional friend drops by
A lamp that green tea
Two words of greeting
Sit in a comfortable sofa
Talk about
10Living room、study
起居室、书房
清晨的第一抹阳光
温柔洒进室内
泡一杯咖啡
与家人坐在起居室里
开启新的一天
The first light of the morning
Gentle into the room
Make a cup of coffee
Sitting in the living room with my family
Start your day
- 简洁典雅的书柜
蕴藏着古朴的纯粹
摊开那本未读完的书
度过又一个简单的午后
- Concise and elegant bookcase
Contains the purity of primitive simplicity
Spread out the unfinished book
Spend another simple afternoon
11Lounge bar area
休闲酒吧区
深与浅的搭配
线条与线条之间的衔接
看似简单
却又有着各自不同的工艺
The combination of deep and light
The connection between lines
The seemingly simple
But they have different techniques
12 Movie theater 影院 - 空间的高低错落 静谧的灯光渲染 倒影光线 尽情释放你的五感 The height of the space is scattered Quiet lights render The reflection of light Let go of your five senses -
13Storage room
储藏室
不同以往的昏暗空间
光影与光影的碰撞
让简单的储藏室
也变得有趣了起来
A different kind of dark space
Light and shadow collide
Make simple storage room
And it gets interesting
项目名称:御河湾私宅
项目地址:启东
项目面积:2000㎡
主设计师:Johnson 强森崔志昊
设计公司:上海铂洲空间设计有限公司
参与设计:任康平、季晓刚、芮婷
空间摄影:Johnson 强森
客服
消息
收藏
下载
最近
















































































