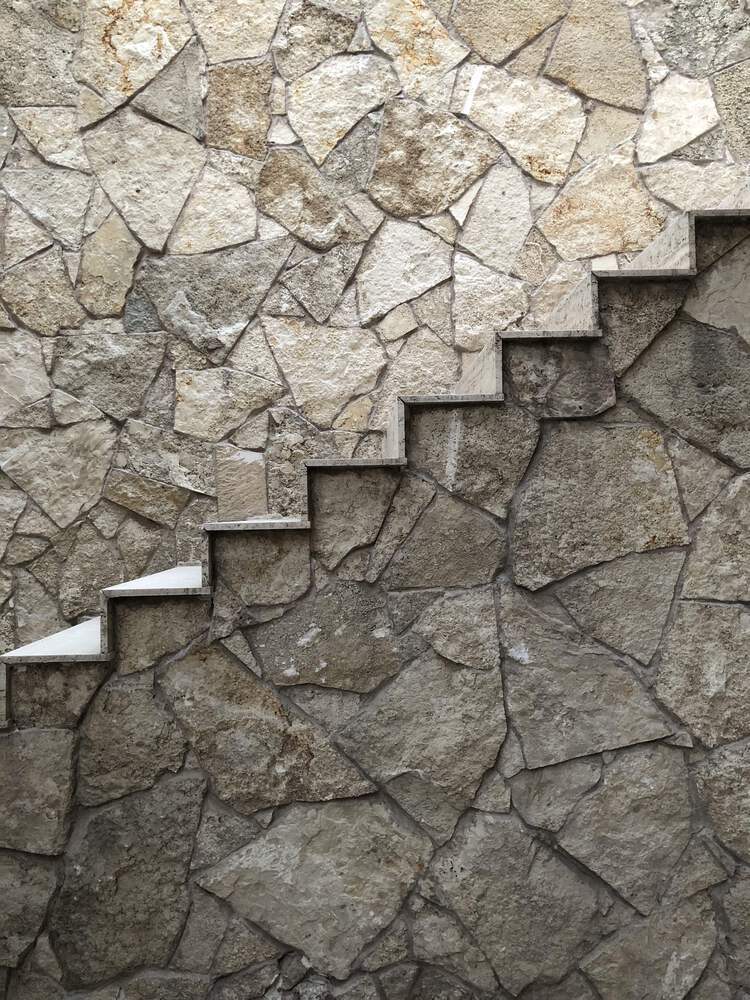查看完整案例

收藏

下载

翻译
Architects:DB Studios
Area :1345 m²
Year :2019
Manufacturers : Vibia, Artemide, Bredaquaranta, Buro, Calligaris, Cassina, Davide Groppi, FLOS, FontanaArte, Foscarini, Gervasoni, Home zone , LEMA, Living Divani, Luceplan, Misura Emme, Molteni & C, Moooi, Moroso, Nemo, +4PENTA Light, Poltrona Frau, SMC Kitchens, Studio Urquilo-4Vibia
Lead Architect :Saifullah Siddiqui
Contractors :Qavi Engineers
Design Team : Mian Israr Ahmed, Abdul Naseem
Landscape Architect : Mian Israr Ahmed
Structural Engineer : Abdul Naseem
Mep Consultant : Mr. Shiraz
City : Islamabad
Country : Pakistan
@media (max-width: 767px) { :root { --mobile-product-width: calc((100vw - 92px) / 2); } .loading-products-container { grid-template-columns: repeat(auto-fill, var(--mobile-product-width)) !important; } .product-placeholder__image { height: var(--mobile-product-width) !important; width: var(--mobile-product-width) !important; } }
“Discerning the by-product of space between residential and landscape design, JD House has been shaped as a graceful abode that communicates the creative enterprise of architectural design in the context of Islamabad.” The house is an embodiment of an ‘out-of-the-box’ design thought process that has been implemented in a unique manner amidst a set of design challenges. The architectural solution has therefore been intentionally executed to set a diverse tone for the reintroduction of the true modern aesthetics of design in the booming architectural industry of Pakistan.
The design response embodies an atmosphere of connectivity within the family unit through a central courtyard inside a U-shaped building. The courtyard, which harbors the Ficus Benjamina, acts as the design compass which promotes the importance of a socially synchronized way of living by consciously navigating the users of the household around it. The concept of graceful aging is brought into the limelight by the overall visual appeal of the house which has been achieved through the marriage of travertine cladding and the aged tree. Both features although may seem like contradictory design elements, portray the Ying-Yang relationship by complementing each other and adding to the poetic diversity of the architectural semantics of the building structure.
This single-family residence celebrates the concept of communal living within the household. The idea of communal living is addressed via living spaces that facilitate the distinct lifestyle of the client. As the client’s father is an active member of the local politics in Islamabad, the hosting of influential political figures as guests was consequently addressed through a residential design that is grand in scale, yet sober in its overall disposition.
Moreover, the living spaces on the ground floor surrounding the anchor tree facilitate the client’s parents and guests. These spaces have been made easily accessible, including the main lobby, living room, drawing room, dining area, and master bedroom. The upper floor, used by the client’s wife and his two daughters, has been designed in a manner that acoustically and visually connects them to the ground level with his parents whilst giving them privacy upstairs.
The conceptual target of visual and acoustic social connectivity has been achieved by the presence of glass windows that surround the central courtyard thereby giving the household continuous views of the tree and each other. Subsequently, this allows all family members to remain gelled as a single-family unit.
The basement level otherwise treated as the ‘man cave’, has been envisaged and thus presented as a unique and individualized space for the client himself. A welcoming impression for the clients and his guests is generated through bright bursts of color given by the selection of yellow and red furniture. This section of the house includes an indoor gym, state-of-the-art movie theatre, kitchen bar, sauna, and office space with independent access.
Landscaping as a key design element has been incorporated within the interior and exterior spaces of the house. On the ground level, this has been poetically addressed via the central courtyard and the lawn area with its diverse flora and sculptural features. Landscape elements that are observed on the upper floor and rooftop level include the provision of views of the Margalla Hills via a rooftop garden and private terraces. Interior planters and sculptural elements are also observed on the house's upper floor level through pocketed spaces. The basement level also enjoys green spaces such as sunken patios that serve as light wells. Paired with bespoke sculptural features in the sunken patios, the basement area is also treated in a unique and evocative manner that enriches the overall sensorial user experience.
▼项目更多图片
客服
消息
收藏
下载
最近
































