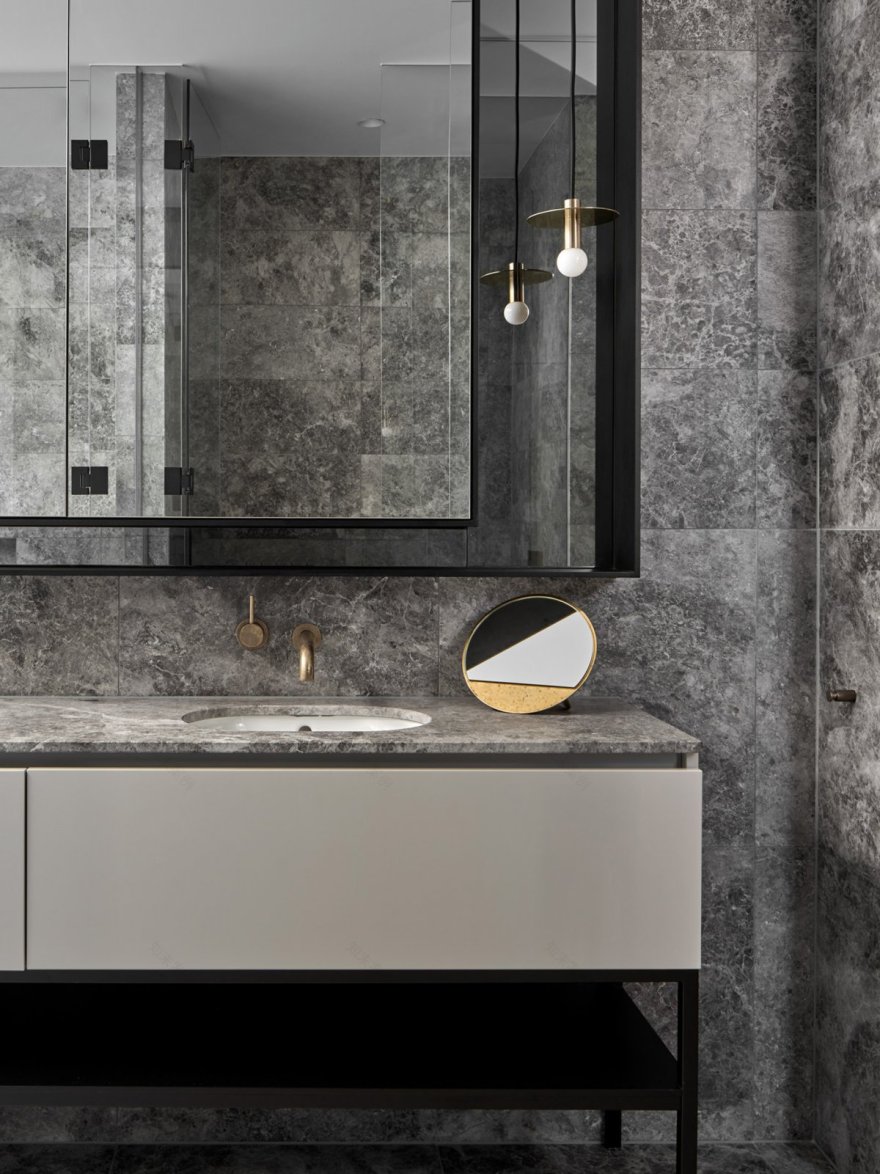查看完整案例

收藏

下载
由 Tecture 设计的 Hillside住宅是位于墨尔本东南部的一栋极简风格的住宅,适合成长中的家庭使用,其相对封闭的前立面让位于开放、光线充足的空间。
Hillside House by Tecture is a minimally-toned home in Melbourne’s south-east for a growing family, whose relatively closed front facade gives way to open, light-filled spaces.
由于设计要求在一个不到600平方米的街区内拥有一个游泳池和一个大后院,以及一个拥有四间卧室和三个生活区的住宅,该住宅固定在南部边界,在北部形成一个较大的后退。因此,从街景来看,看似坚固、保守的立面实际上向房子的后部开放,因为它的线性性质,最大化地获得北极光。通高的楼梯窗让入口充满了光线,而起居室和餐厅空间以一面墙的大窗户为特色,让这些公共空间沐浴在持续的光线中。
With the brief requiring a pool and large backyard outside as well as a home with four bedrooms and three living zones on a block less than 600sqm, the house is anchored to the southern boundary, creating a large setback to the north. As a result, what appears as a robust, conservative facade from the streetscape actually opens up to the rear of the house, owing to its linear nature, maximising access to northern light. The double-height stair window fills the entry with light, whilst the living and dining spaces feature a large wall of windows, bathing these communal spaces in a constant glow.
考虑到住宅需要满足日益增长的家庭需求,材料的选择反映了居住者的生活阶段。整个设计中选择了浅灰色和橡木色调的简约色调;一个巨大的阶梯式岛屿长凳是这种实用方法的一个例子,较低的儿童餐连接不仅融入更广泛的设计语言,而且确保它足够耐用,用于坚固的凯撒石。这种调色板随后在孩子们的卧室和客厅的壁炉中继续使用。作为艺术爱好者,客户要求有足够的墙壁空间和可控的视线,不仅可以展示,而且可以庆祝他们的收藏。
Knowing that the home would need to cater for a growing family, the material choices reflect the stage of life of the occupants. A minimal palette of light grey and oak hues has been selected throughout; a large stepped island bench is an example of this pragmatic approach, with the lower children’s meals connection not only slotting into the wider design language but ensuring it is durable enough for purpose in a robust Caesarstone. This palette was then continued in the children’s bedrooms and in the living room fireplace. As art enthusiasts, the clients requested adequate wall space and moments of controlled view lines to not only display but celebrate their collection.
Hillside House成功地创造了一个在形式和材料上既干净又克制的住宅。充足的自然光线和通往户外的通道对于一个年轻的、不断成长的家庭来说至关重要,同时住宅足够大,可以满足他们未来几年的需求。总而言之,它是一个成熟社区内的一个明确的灯塔,并且沉着地跨越了家庭住宅和画廊展品之间的界限。
Hillside House has successfully created a dwelling that is both clean and restrained in its form and materiality. Its abundance of natural light and access to the outdoors is crucial for a young, growing family, whilst the home is large enough to offer versatility as their needs evolve in the years to come. In all, it is a resolved beacon within a matured neighbourhood and straddles the line between family home and gallery showpiece with aplomb.
客服
消息
收藏
下载
最近



























