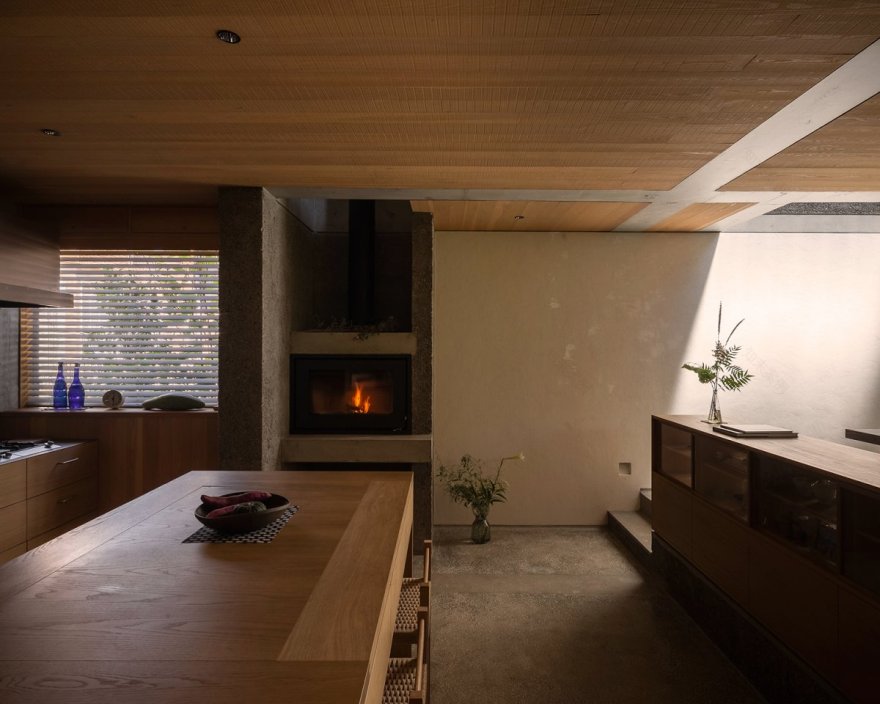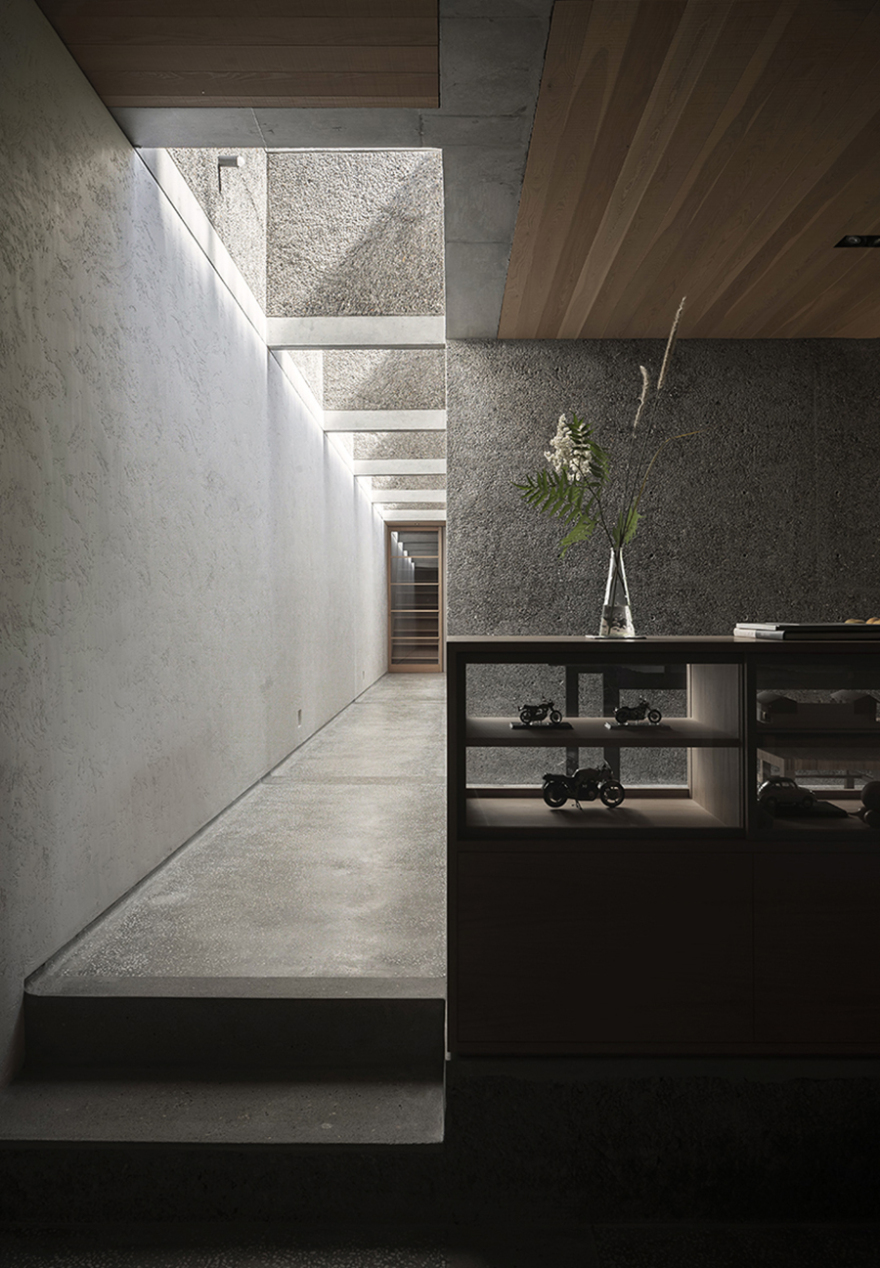查看完整案例


收藏

下载
Funabashi住宅的客户是一对喜欢露营的夫妇,他们希望住宅包含一个大车库、一个露台和一个可以享受茶道的日式空间。
The clients of Funabashi House, a couple who love camping, wanted the house to include a large garage, a terrace and a Japanese-style space to enjoy a tea ceremony.
最终的平面设计符合他们的要求,Tamotsu Teshima将住宅空间和车库通过“U”形布局布置在两侧,保持相对的独立性。连接左右街区的走廊与花园相结合,葱郁的庭院景观让空间的过渡更加柔和。
The final floor plan complied with their requirements, with Tamotsu Teshima placing the residential space and the garage on both sides through a "U"-shaped layout, maintaining relative independence.The corridor connecting the left and right blocks is combined with the garden, and the lush courtyard landscape makes the transition of the space softer.
生活空间和露台集中在房子的二楼。木质的色调将传统的日本氛围融入现代的钢筋混凝土结构中。结合与花园相连的大窗户,带来自然舒适的居住体验。
The living space and terrace are concentrated on the second floor of the house. The wooden tone integrates the traditional Japanese atmosphere into the modern reinforced concrete structure. Combined with the large windows connected to the garden, it brings a natural and comfortable living experience.
客服
消息
收藏
下载
最近















