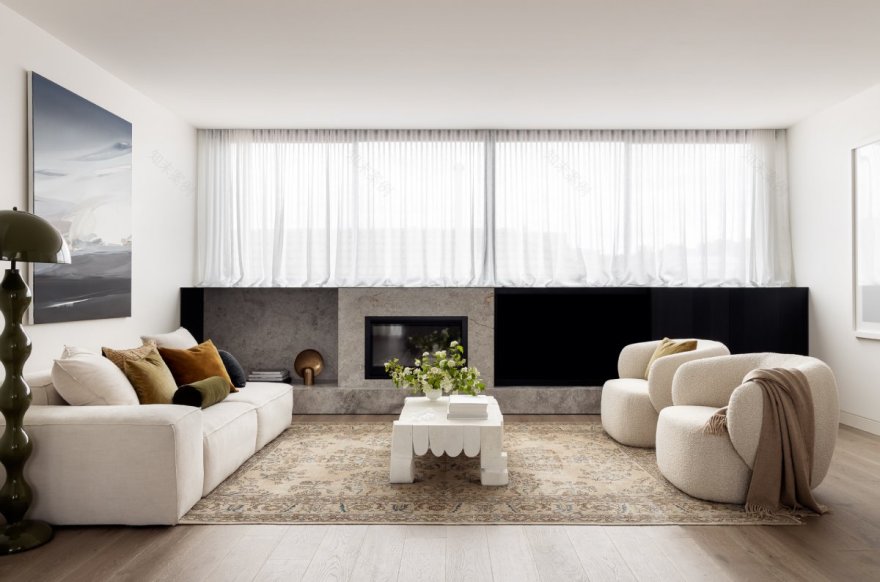查看完整案例

收藏

下载
Gipps街道上的这排三幢联排别墅的设计灵感来自Richmond丰富多彩的工业、商业和住宅街景的混合。当建筑最大限度地利用场地的同时,每个房子都在建筑的立面上清晰地表达,打破形式的意图与相邻建筑的规模保持一致。最后,每个联排别墅都有混凝土、金属覆层和黑色框架玻璃的图案,参考了里士满的工业过去,并为新种植的攀援植物提供了生长的基地。
The design for this row of three townhouses on Gipps street has taken cues from the colourful mixture of industrial, commercial and residential streetscapes of Richmond. While the building maximises the site, each house is articulated eloquently in the building’s facade, the intention to break up the form to align with the scale of the neighbouring buildings. To finish, each townhouse is patterned with concrete, metal cladding and black framed glazing, referencing Richmond’s industrial past and providing a base for the newly planted creepers to grow over.
这些联排别墅的居住空间将在更大的地块上与任何内城住宅相媲美,垂直规划为每栋房屋提供了特殊的屋顶户外生活和娱乐“房间”,这是居住在墨尔本城市的任何家庭都非常理想的资产。
The living spaces of these townhouses would rival any inner city house on a larger plot, being vertically planned has provided the benefit of exceptional rooftop outdoor living and entertaining ‘rooms’ for each house, which is a highly desirable asset for any family, living in urban Melbourne.
客服
消息
收藏
下载
最近





















