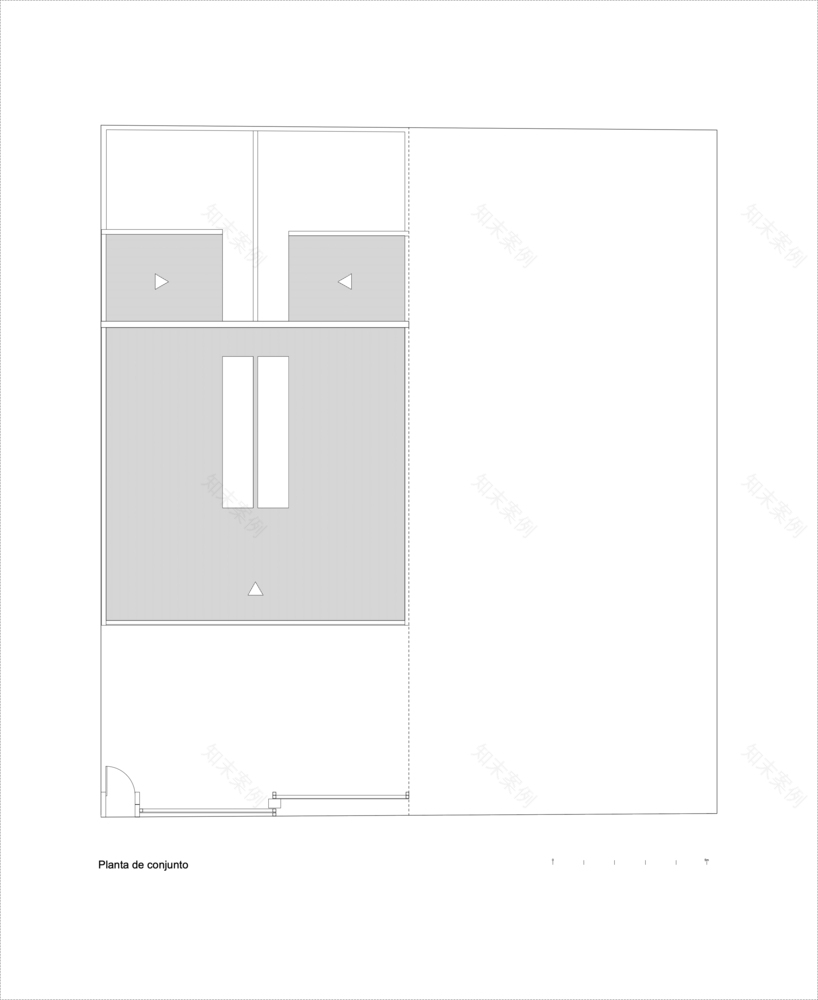查看完整案例

收藏

下载

翻译
Architects:Arkosis
Area :146 m²
Year :2022
Photographs :Roberto D´Ambrosio
Lead Architect :Iván Delgado Salazar
Drawing : Tony Solano
Renders : Cristian Alvarez
Electrical Engineering : Stefany Badilla
City : Palmares
Country : Costa Rica
@media (max-width: 767px) { :root { --mobile-product-width: calc((100vw - 92px) / 2); } .loading-products-container { grid-template-columns: repeat(auto-fill, var(--mobile-product-width)) !important; } .product-placeholder__image { height: var(--mobile-product-width) !important; width: var(--mobile-product-width) !important; } }
The building is austere in its gestures, proportions, materials, and techniques, with the intention of keeping the proportionality between the cost of the construction job and those of the land and the house rentals in the area. The execution of the project took place during the global supply chain crisis, therefore we chose mostly materials in stock in local warehouses. The construction has a monolithic character, including secondary components such as stairs and kitchen counters so as to make it resistant to the intensive use of different tenants and to require as minimal maintenance as possible; this however does not prevent future progressive finishes from being added, such as ceilings, floor finishes, and countertops in order to keep up with the changing demands of new tenants.
The depth and array of components of the front elevation respond to its southeast orientation, in order to provide shading from the sun and the northwest rain as well as privacy and security. The dense concrete side walls provide thermal mass to keep adequate air temperatures throughout the day. It is intended that the building be read as a unit despite being made of two strictly symmetrical halves and that it becomes a part of more complex symmetries when the new adjacent project is completed, (which in turn will be made up of two parts). We seek that this architecture is perceived as having certain dualities: silent and expressive, familiar and peculiar, as two and one at the same time.
▼项目更多图片
客服
消息
收藏
下载
最近

































