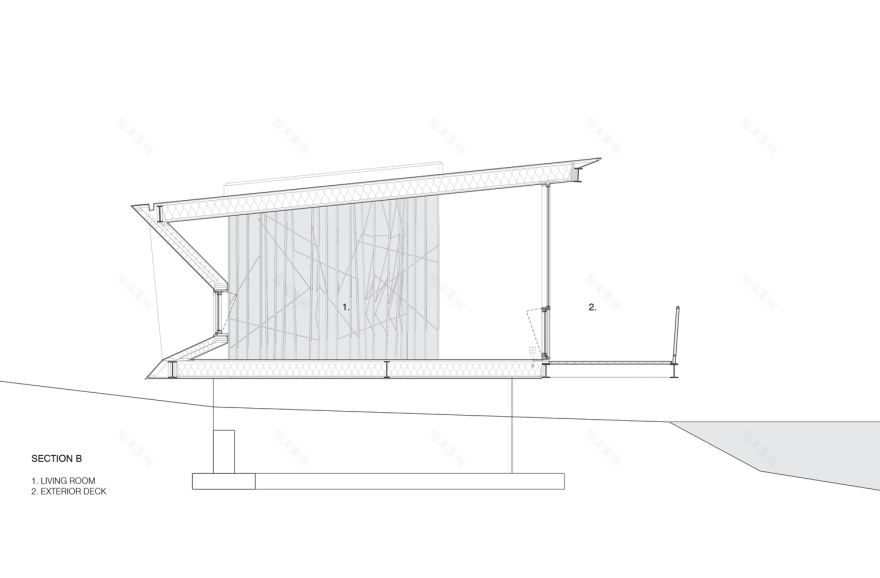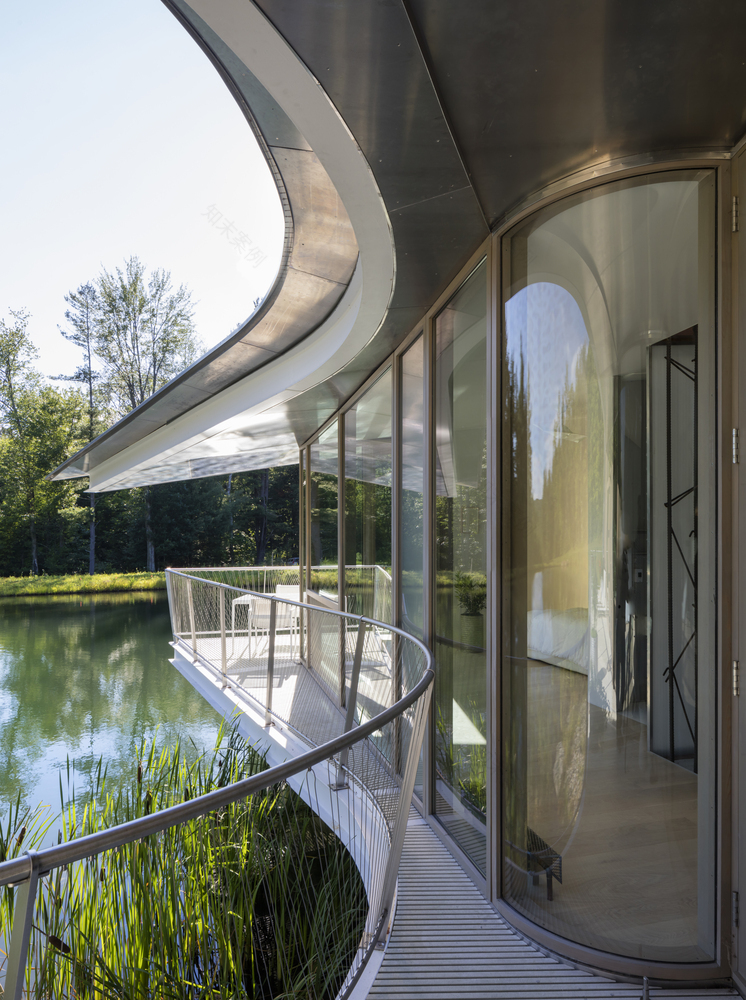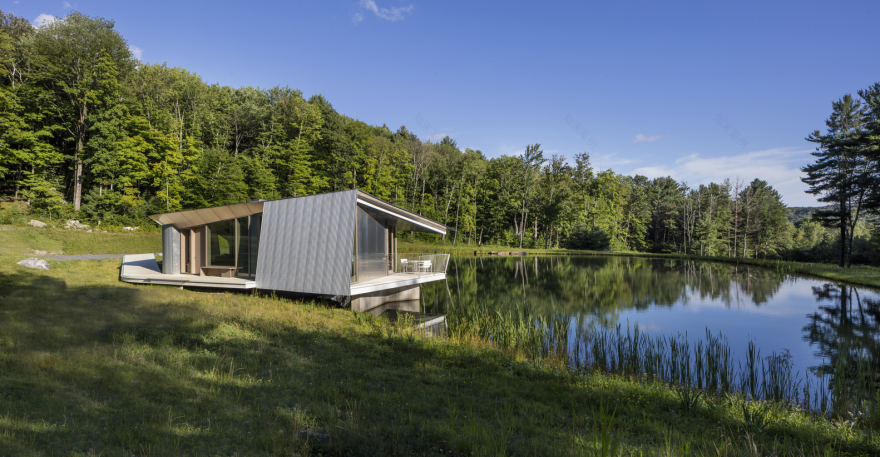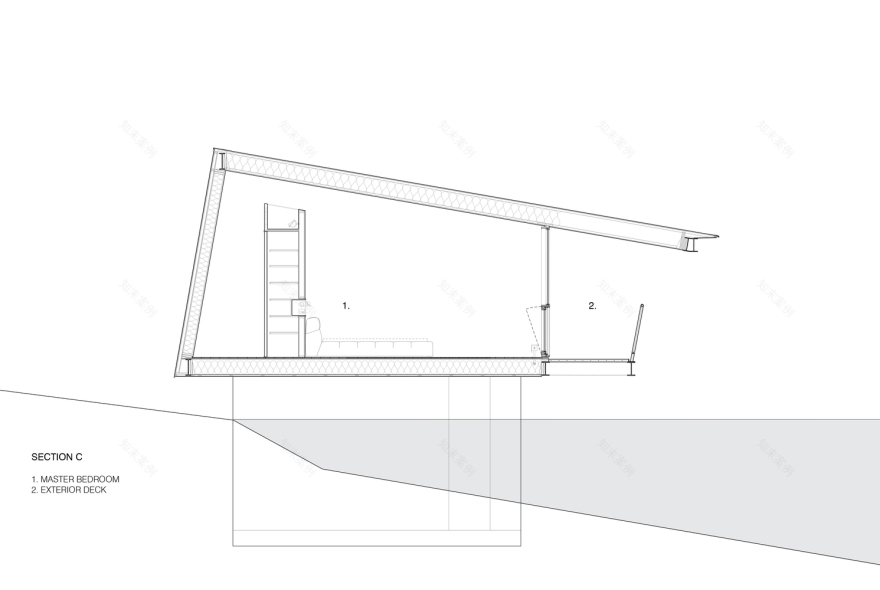查看完整案例


收藏

下载

翻译
Architects:Dean-Wolf Architects
Area :2000 ft²
Year :2017
Photographs :Paul Warchol
Manufacturers : Dornbracht, Lutron, B&B Italia, Duratherm, Duravit, Flos, Grohe, Miele, Sherwin-Williams, Subzero/Wolf, Tnemec, ADM Sink, AMD Grating, Anzor, Benjamin Moore, Benson Steel, Blu Bathworks, Bosch, Colonial Bronze, Custom Table, +22DLine, DaVinci Collection, DuraVent, E&T Plastics, EnviroCept Companies, FSB Franz Schneider Brakel, GP Wood, Housatonic Hardwoods, Ingo Maurer, LINEA, La Canache, Latoscana, Maloya Laser, Minka Aire, NEWPORT BRASS, Rohl, Simpson Strong Tie, SlantFin, Stone Source, Supreme Fireplace, Viracon, Zephyr-22Dornbracht
Lead Architect :Kathryn Dean
Landscape Architect :Reed Hilderbrand
Geotechnical Engineering :Crawford & Associates
Engineering :Hage Engineering
Landscape Contractor :Webster Landscapes
Associate Partner : Chris Kroner
Technical Consultant : Charles Wolf
Project Team : Zachary Rousou
City : Austerlitz
Country : United States
Ephemeral Edge is a weekend retreat and retirement home located three hours north of New York City. As a retreat, the goal of the project was to contrasts the rapid sense of time and pressure of the city and extend the enjoyment and sensuousness of the everyday passage of time that is often highlighted in the open landscape. The sense of extended time is accomplished by taking advantage of the site—a forested hillside which contains a constructed pond and overlooks a distant view. The design is informed by four site conditions: the curving edge of the pond, the torqued banks necessary to construct the pond, the spindly edge of the forest clearing, and the quiet beauty of the distant view.
The pond reflects the ephemeral aspects of living here—the changing light across its’ surface and the daily and seasonal fluctuations of temperature. The sweep of the pond’s edge joins seamlessly with the dynamic curvilinear roof and deck drawing these qualities inside the house. The twisted form of the house responds to the torqued banks of the pond, required to construct flatness on a hillside. The roof/wall completes the twist between lower filled bank and upper carved bank.
The delicate forest edge informs structure. Rebar emerges from three foundation walls as trunks and branches that float the house over the water. The radial plan of structure and skylights follows the sun—sequentially filling the intimate spaces of the house with the light and shadow of the forest. The pond and the distant view are always present in the house. At the entry, where the dining space aligns with the distant view, doors open through the house, joining the intimate table to the larger landscape.
Originally published on June 13, 2019.
▼项目更多图片
客服
消息
收藏
下载
最近































