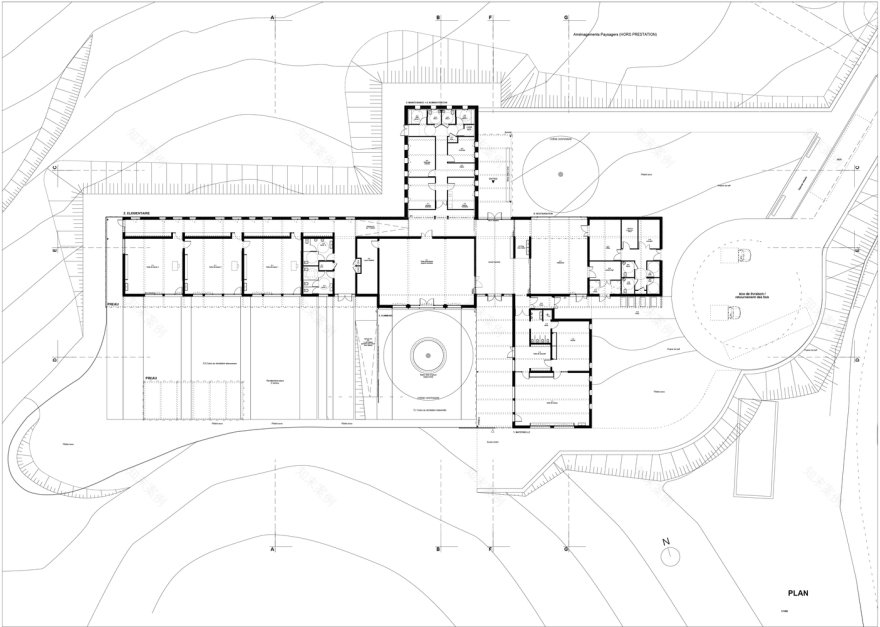查看完整案例


收藏

下载

翻译
Architects:Amelia Tavella Architectes
Area :1200 m²
Year :2018
Photographs :WE ARE CONTENT(S)
Manufacturers : Knauf, Saint-Gobain, KLH, Placo, TarkettKnauf
Acoustic Engineer :Acoustique & Conseil
Wood Structure Engineer :T. Hulin
Electric, Ventilation, Hqe Engineer : Garcia Ingenierie
Client : Santa Maria Siché
Controller : Socotec
Economist : Beaumeco
City : Cardo-Torgia
Country : France
This project is slipping, in its streamlined shape, on a vast blank ground between two-century-old oaks. The first of these oaks, marking the entrance, could be a living picture setting the scene through the large window of the restaurant, while the second oak could be the inhabited tree of the playground.
Former equestrian area of the remote village of Sainte-Marie-Sicche, the project for a school in Strega aims to be a harmonious and a manifest integration on a meadow invaded by ferns and trees. Real oppidum facing a large landscape, the project stands up for the vegetal world.
Wood, omnipresent in this context, offers the building the opportunity to live in real symbiosis with nature. Proposing a delicate implementation, this natural material is above all the synonymous of comfort. It is a choice in total adequacy with a program for young kids. Pine cleats, placed vertically, create a natural mesh that deploys along the facades, alternating solids, and gaps, and proposing shadow and light contrasts.
Punctually, this envelope is interrupted, leaving room for the granite. Coming from old Corsican buildings, the stones are resized on site before being assembled. This volume is located to the north and turns towards the village, becoming a reminder of the traditional architecture. The roof emphasizes the skyline of the surrounding mountains, forming a treasure chest. This unitary over-roof is the identity of the building and allows a harmonious bioclimatic management of the structure.
▼项目更多图片
客服
消息
收藏
下载
最近




















































