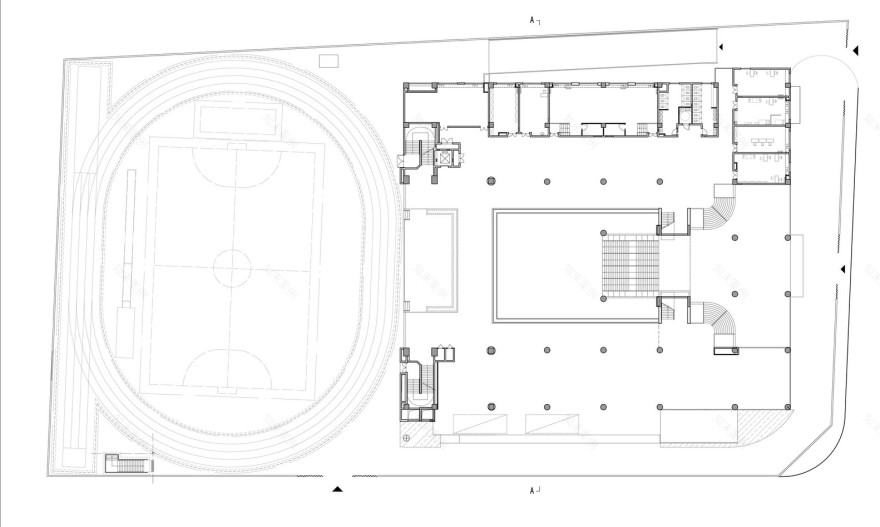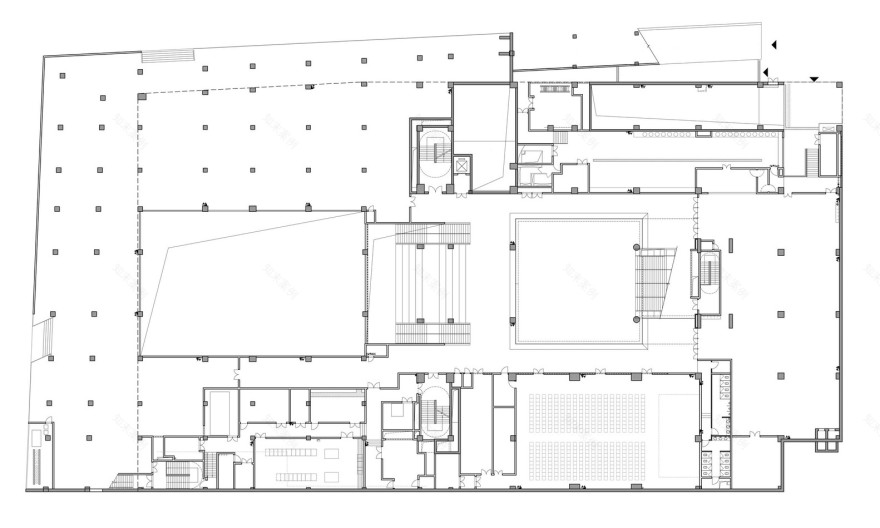查看完整案例


收藏

下载

翻译
Architects:AUBE CONCEPTION
Area :29400 m²
Year :2019
Photographs :Guanhong Chen
Construction :Shenzhen Tianjun Real Estate Development Co.Ltd
Client : Bureau of Public Works of Futian District
User : Education Bureau of Futian District
City : Shenzhen
Country : China
A city of miracles, Shenzhen in the past four decades has undergone an urbanization process that generally takes a city over a century to realize. Yet the rapid growth in economy and wealth do not necessarily conjure up ready-to-use education facilities and other urban infrastructures which entail both time and sustained financial support. With a younger demographic structure, Shenzhen outpaces the other three first-tire cities in China, i.e. Beijing, Shanghai and Guangzhou, in terms of average annual growth of the newborn population. Moreover, as a city of migrants, it has embraced a large number of children of school age and saw a wider gap between the demand and supply of primary and secondary school positions. The shortboard effect with the basic education, cultural life and other public services will adversely impact the city’s core competitiveness and sustainability.
In recent years, the city has s tepped up financial inves tments in education facilities, striving to accommodate more students through expansions of existing primary and secondary schools and development of new ones. Due to limited land available, most campuses have to be planned in a high-density and intensive layout. Statistics on relevant codes and standards of the four first-tier cities reveal a lower per s tudent land area in Shenzhen than those in Beijing and Shanghai. The relevant information and data also show that the average school capacity is about 1,000 students in Beijing, Shanghai and Guangzhou, while the figure is doubled to 2,000 in Shenzhen.
In such a context, creating a campus with shared community functions in a high-density urban setting becomes quite a challenge to architects.
Surrounded by old buildings, Liyuan Foreign Language Primary School North Campus is situated to the southwest of the Lianhua Road-Jingtian Road intersection in Lianhua Sub-district in the middle of Futian District, Shenzhen. The quite limited campus site falls at the center of the urban renewal area and defines the central axis of the community it belongs to. Right at the beginning of the project, the community expressed its intent to share some campus spaces for community cultural activities while ensuring the school’s daily operation. The Project is also expected to explore a paradigm for sharing public facilities and offer some reference for the renewal and upgrading of such facilities within the city’s high-density urban setting.
The design of the Project starts from reorganizing and interconnecting the surrounding road system from an urban perspective. It adjusts the road slope and connects Tianjiao 2nd Road with the road system on the south, creating connections between the site and the surroundings. Then the design tactfully uses the natural height difference of the site to place the teaching buildings on the higher south side and open up the campus towards the living quarters on the south and east. After joining the surrounding community road system, Tianjiao 2nd Road stretches all its way into the fitness club on the north of the site, turning the B1 level of the Project and the surrounding community into an all-weather sports and activity space for all.
The residents may access the school's open-up floor via the small square on the south, and arrive at the entrance to the all-weather sports ground on B2 along the outdoor steps. The steps can also be used as the stands of the sports ground. The natural elevation difference of the site helps separate the teaching area from the communal space, ensuring the integrity of campus space and the safety of teachers and students while serving the community.
The North Campus is planned to accommodate 1,350 students in 30 classes on an 8,700m2 site. It has a 6-storey teaching building and a 200m circular track playground to its south. The teaching building is composed of two opposing U-shaped blocks, emphasizing the int egration of solidness and void between the indoor and outdoor spaces. As the core social area and the visual focus of the campus, the atrium highlights the solemnity and order of the school as a hallowed hall of knowledg e, while fostering a flowing, interconnected, open and free atmosphere via crisscross stairs and sky corridors.
Multi-level greening terraces are planned on various floors. Cantilever terraces and vertical greening make for a variety of outdoor activity spaces. The interior spaces features a staggered classroom layout to avoid the monotony and create a vertical micro city of education. The design encourages communication and sharing among students, allowing them to attain more positive experience and improve their social development through the harmonious interpersonal relationships.
While campus spaces should function well for disseminating knowledge and enlightening minds, schools are also epitomes of the socie ty. In terms of unconsciously and profoundly shaping the students’ civic awareness, schools represent a spatial vision of the future society. The North Campus has strived to reach a balance between the enclosure of the school and the publicness of the community, realizing flexible, spontaneous and diverse spaces. It offers a safe, comfortable and natural learning environment to students and creates an open and shared cultural oasis within a high-density urban core.
▼项目更多图片
客服
消息
收藏
下载
最近





















