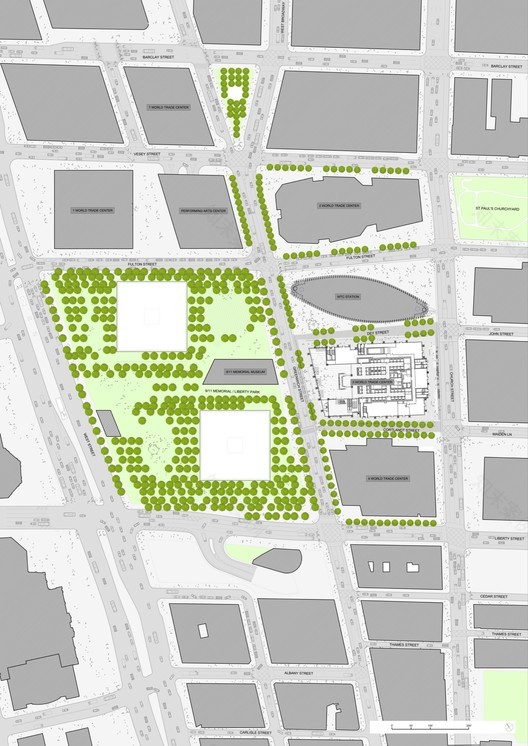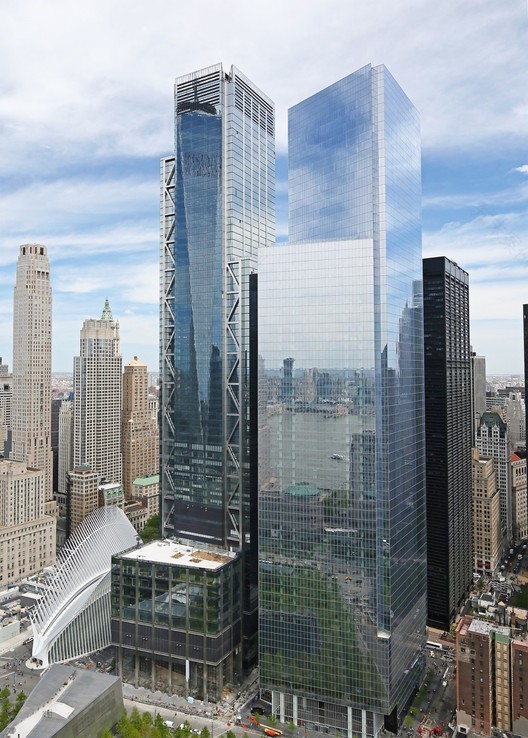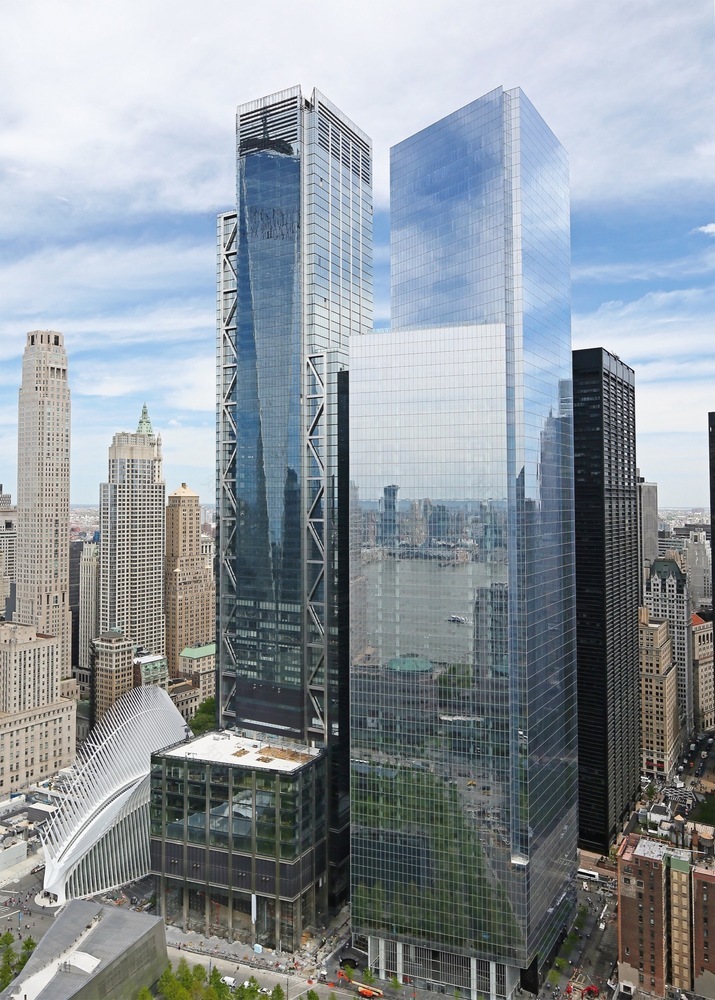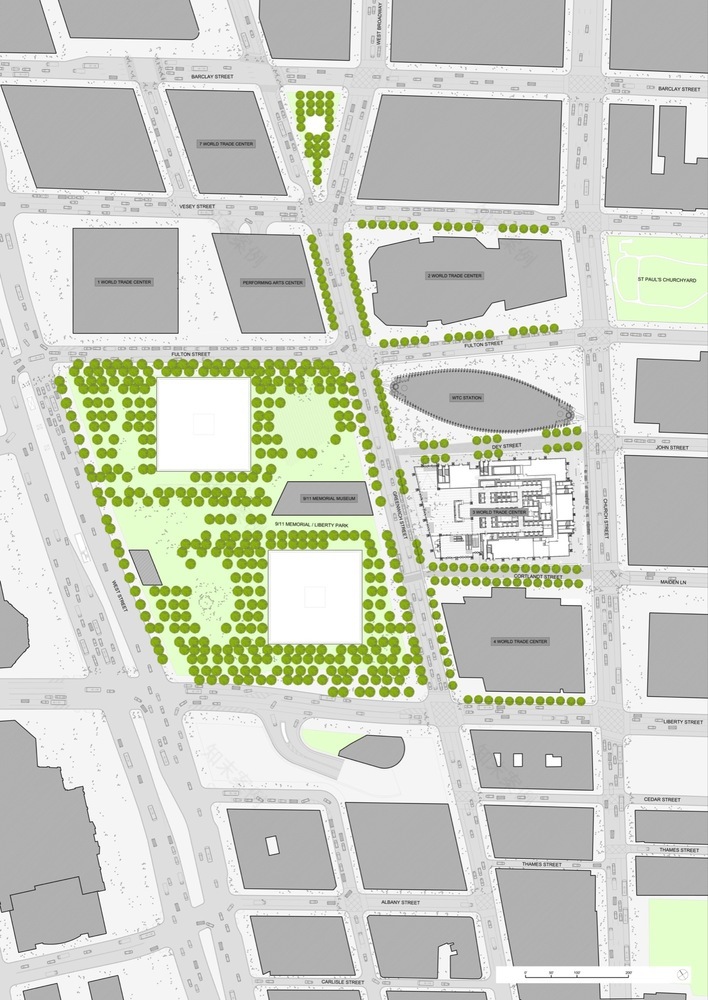查看完整案例


收藏

下载

翻译
Architects:Rogers Stirk Harbour + Partners
Year :2018
Photographs :Joe Woolhead
Manufacturers : GKD Metal Fabrics, Atlas Schindler, Interpane, SEFAR Architecture, Sherwin-Williams, FastLane, Josef Gartner, PermasteelisaGKD Metal Fabrics
Architect of Record :Adamson Associates
Construction Manager :Tishman Construction Corporation
MEP Engineering :Jaros Baum & Bolles
Land Owner : Port Authority of New York & New Jersey
Owner / Developer : World Trade Center Properties, LLC An affiliate of Silverstein Properties, Inc.
Structural Engineers : WSP
Security Consultant : Ducibella Venter & Santore
Exterior Wall Consultant : Vidaris
Height : 1,079 feet tall, 80 floors
City : New York
Country : United States
3 World Trade Center is the third building in the WTC Master Plan, developed by architect Daniel Libeskind.
The tower is defined by the structure’s steel exterior, clad in a unique load-sharing system of k-shaped bracing. This accentuates the central volume of the building and creates a more slender appearance in its primary elevations. The k-bracing is located on the outside of the building to give a human scale of grain and texture to the external façade. The structural steel is over-clad with stainless steel panels to protect the steel elements from the external environment.
The façade consists of a linen-finish stainless steel and glass curtain wall, with annealed glass panels complete with a laminated interlayer and coating to reflect surrounding scenery. On the west-facing elevation, this façade experiences the afternoon setting sun where there is a fantastic interplay of light and shadow off the stainless-steel cladding, as well as reflecting the orange glow of the sun. Therefore, the building’s mood changes in appearance with a change in façade coloration throughout the day.
All corners of the tower are column-free and utilize an exterior bracing system to ensure that occupants of the office levels have unimpeded 360 degree panoramic views of New York.
The tower form is articulated all the way down to grade in order to enhance the vertical and graceful aesthetic of the structure. A podium extension at the base of the tower acts to reinforce the continuation of the re-established Greenwich Street, and provides the larger floor plates for retail and office floor functions.
The building’s 60-foot tall lobby is enclosed by a three-sided cable net wall façade which lines the Greenwich Street frontage and captures the junctions of the lobby on the corner of Cortland Way and Dey Street. The cable net wall is composed of laminated glass units, 5 feet wide by 10 feet high.
A 43-foot high Zimbabwe black granite-clad wall lines the western face of the lobby, and mirror-backed glass panels with woven metallic mesh fabric flank the walls of the elevator lobbies. Sardinian Gray granite lines the floor.
3 World Trade Center offers a strong interface with the public realm along Cortlandt Way and Dey Street which have been redeveloped into pedestrian areas. This, in turn, will improve the accessibility of the retail space in the building, as well as helping it to integrate more completely with the WTC Transportation Hub to the north of Dey Street.
▼项目更多图片
客服
消息
收藏
下载
最近
















































