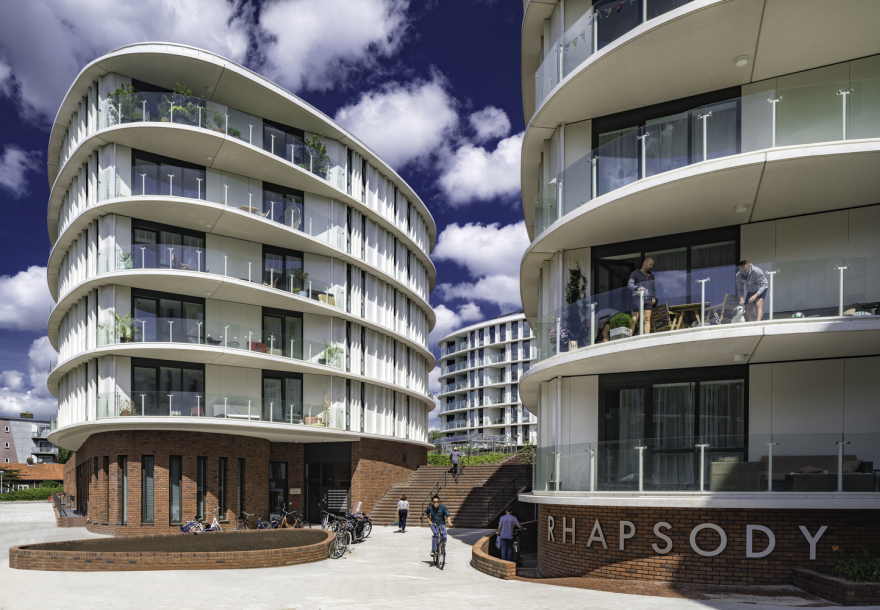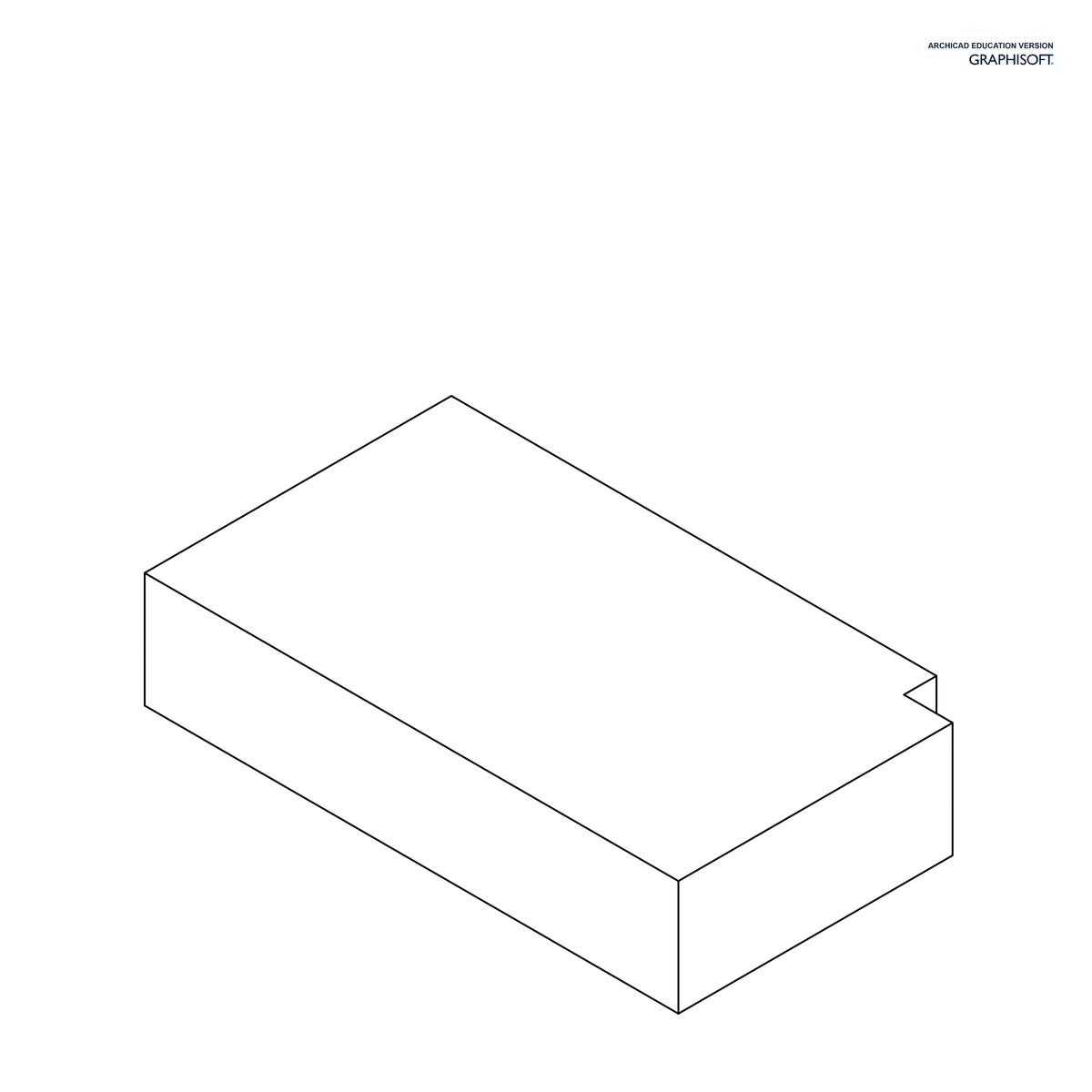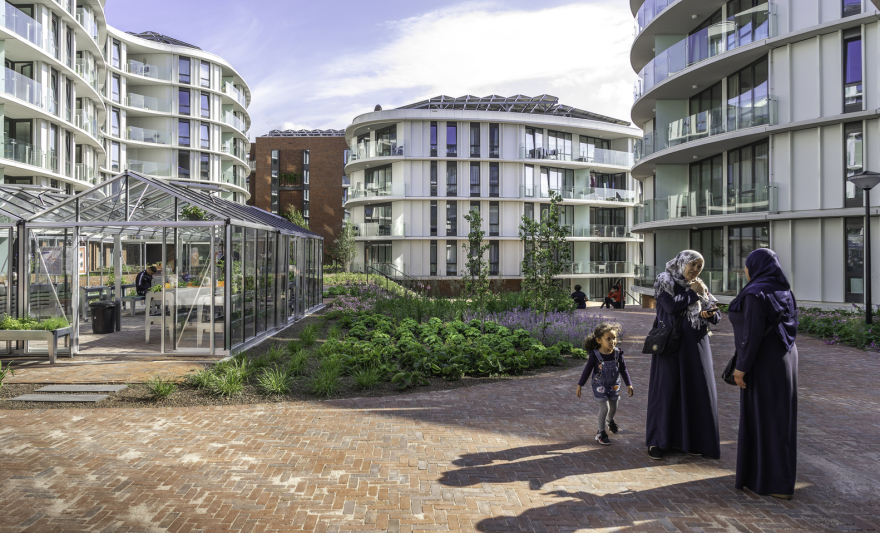查看完整案例


收藏

下载

翻译
Architects:TANGRAM architecture and urban landscape
Area :30000 m²
Year :2019
Photographs :John Lewis Marshall, meijeske fotografie
Manufacturers : AutoDesk, Alkondor, Engels Baksteen, Geelen Beton, Scheuten Glass, Trimble, VPT VersteegAutoDesk
Lead Architects :Bart Mispelblom Beyer and Charlotte ten Dijke
Engineering :Hiensch Engineering, LBP Sight, Van Rossum
Consultants :New Cheese Development
Landscape :TANGRAM architecture and urban landscape Schadenberg
Design Team : Ton de Lange, Laura Rokaite, Abdessamed Azarfane, Pieter Doets
Clients : SSB/De Nijs JvS VOF CBRE Global Investors Netherlands
Collaborators : Urban Sync Cascoland
City : Amsterdam
Country : The Netherlands
Rhapsody in West is a residential development situated on a complex site next to Amsterdam’s busy peripheral highway, on the edge of the Kolenkit neighbourhood. Ten years ago this area was designated one of the most deprived in the Netherlands, and redevelopment was long overdue.
For a long time, the undeveloped site had an important neighbourhood function as a green space and meeting place. The difficult task of realizing an extensive development brief has been achieved through a unique collaboration between designers, builders, investors, city council, and local residents. The initiative for the redevelopment was taken by TANGRAM Architekten, urban planners Urban Sync, and artist collective Cascoland representing the neighbourhood. The ensemble offers a solution for numerous challenges, such as noise, pollution, energy conservation, water management, heat mitigation, community building, and social safety. It combines high density with plenty of space for green and water. Furthermore, it also still offers a meeting place for the neighbourhood.
To make the site habitable there are two ‘high back’ buildings that block the sound of the road. The residual noise is deflected by the rounded shapes of the blocks and partly absorbed by the facades and the abundance of greenery. Because there are no parallel surfaces, the sound cannot reverberate. The result is spectacular: the courtyard garden feels like a city oasis.
By making use of the height difference of the adjacent bridge, space is created to hide parking, storage, and a rainwater attenuation system. The open allotment garden creates 'air’ between the building blocks, making the complex an inviting place.
Cultivating a good relationship with the neighbourhood was crucial to the success of the project. This is why the former meeting place was reintroduced, as well as a greenhouse in the courtyard that serves as a central meeting point where events are organized. There are facilities such as a guest house and a commercial café and living room where people can eat, drink, work, or follow evening courses. Owner CBRE also offers extra amenities such as shared electric cars and bicycles and James service, run by “local heroes”.
Noteworthy is the extremely good energy performance. The entire complex is an energy factory. The residents supply energy to the grid after deducting their own use. This is due to various measures, including a large number of photovoltaics on the roofs.
▼项目更多图片
客服
消息
收藏
下载
最近































