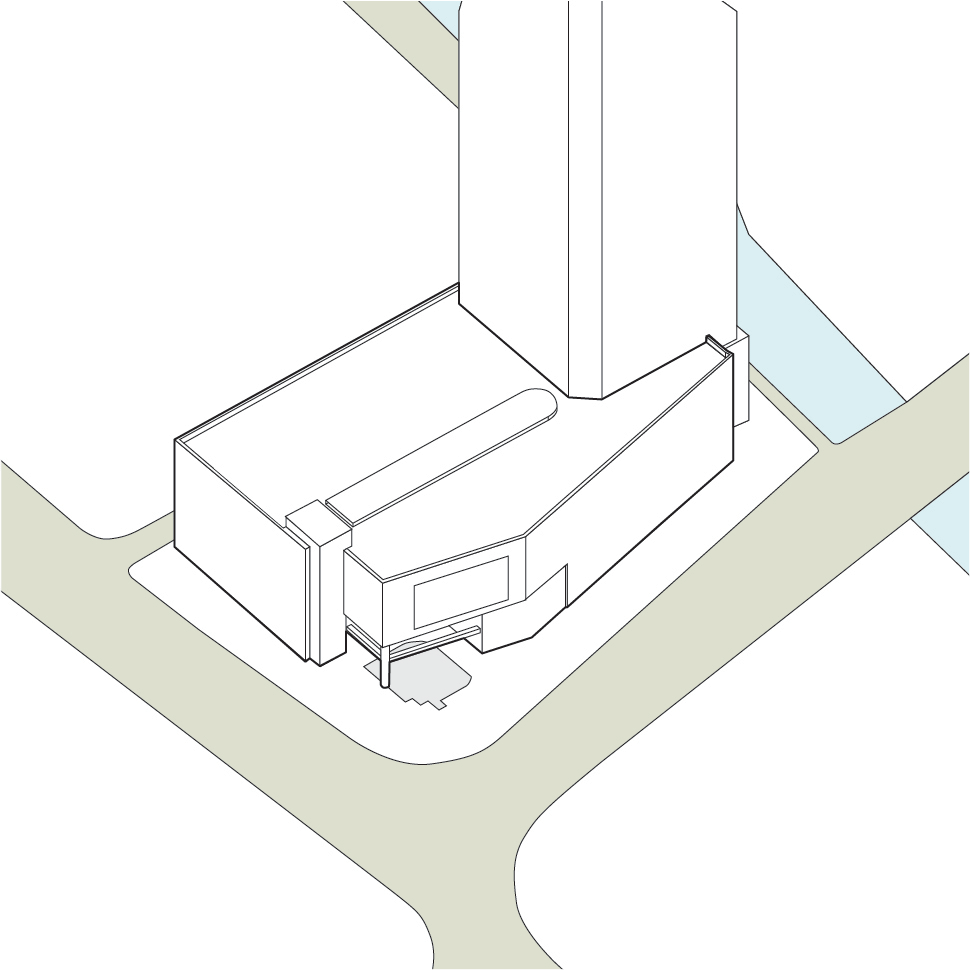查看完整案例


收藏

下载

翻译
Architects:AIM Architecture
Area :20658 m²
Year :2021
Photographs :Dirk Weiblen, Aaron Shao
Landscape Consultant :Discoverscape
General Contractor :Kangye Construction
Project Management :CBRE
Quantity Surveyor :Shanghai First Surveying LTD.
LEED Consultancy :Glumac
Design Principals : Wendy Saunders, Vincent de Graaf
Project Manager : Lisa Ngan
Project Architect : Alba Galan
Design Team : Bubu Cao, Kang Jin, Yuan Chen, Zihan Zhao, Mavis Li, Leslie Chen, Shirley Woo, Charles Liu, Zhang Yi, Heather Zhang
Ffe Team : Baoer Wang
Rendering : Jiao Yan
Client : Kailong Group
Lighting Consultant : Lumia Lighting Design
Local Design Institute : Shanghai Urban Architectural Design Co. Ltd
Bim Consultants : Integral VIM Building Tech Shanghai Co. Ltd.
City : Shanghai
Country : China
Kailong Jiajie Plaza Transformation is part of AIM’s ongoing exploration of what it means to activate cities, buildings, and society by creating inspiring spaces. With this project, we look at regeneration with fresh eyes. We open up the building, not only on the façade but also at its heart, the interior courtyard. We enhance the district’s vibrancy, create a stronger connection to the community, and discover an inspiring future for the old neighborhood of Hongkou District.
Activation. The building before looked abandoned and dark. Many shops had left, and advertisements boards covered the façade. Inside the building, an atrium was filled with escalators at the center, making it feel crowded and small. It was clear the building didn’t need a makeover; it needed a new life. It was an opportunity to create a new type of building: not a shopping mall or an office building, but a modern, hybrid space that meets multiple needs.
Terraces & Staircases. The existing building has a great rooftop that was unused. AIM proposed an external structure on the facade to extend the interiors to the outdoor. With this structure, the building has a powerful, tangible connection to the life and communities that surrounded it. The ground floor is more porous and opens to a sunken plaza that leads to the basement level and a massive, natural light-filled atrium. Gone are the heavy escalators; instead, an enormous staircase connects people from the basement to the rooftop with a view over the city.
The form language of the building is fluid. The facade is wrapped with a neutral Champagne color mesh. The balustrades extend with hidden lights and plants spilling over the terraces, making the building quite literally breathe new life into the community.
Sustainability. Shanghai is a dense city with plenty of old structures waiting to be revitalized or demolished. With the Kailong project, we seek to show the positive forces of building transformation and activation. Urban interventions, like the one in Kailong, save resources and improve the environmental performance of existing buildings and respect the collective memory of the neighborhood, which is fundamental to enhance the sense of community in our cities.
The project explores the power of design, without expensive technologies, to activate our old loved buildings into new friendly structures that contribute to a better sustainable future. Such interventions include energy-saving by maximizing the daylight, reducing the heat gain in summer with the terraces overshadowing the façade strategically, creating a microclimate with plants and ventilation that reduces the use of air conditioning in the atrium walking stairs replacing energy-demanding escalators. The flexibility of use also means a longer life span and avoiding gypsum ceilings that invariably get destroyed by AC.
We designed this building with publicness in mind. It will become a new and vibrant core of the community that offers a diverse collective use. A blending between intimacy and collectiveness symbolizes hope for a brighter, greener, and more versatile interior and outdoor life.
▼项目更多图片
客服
消息
收藏
下载
最近




























