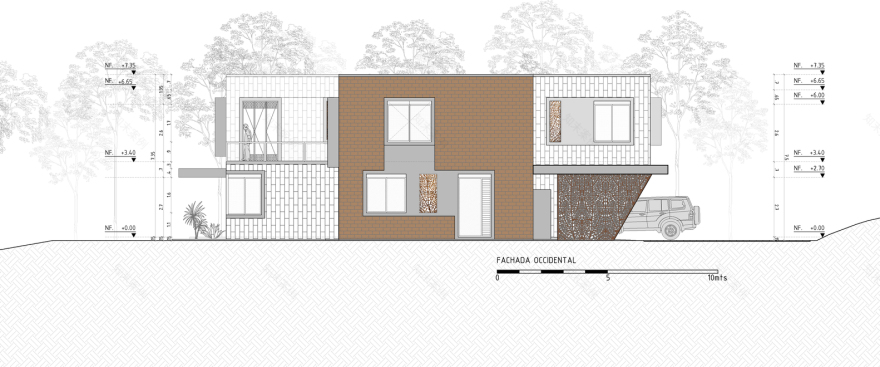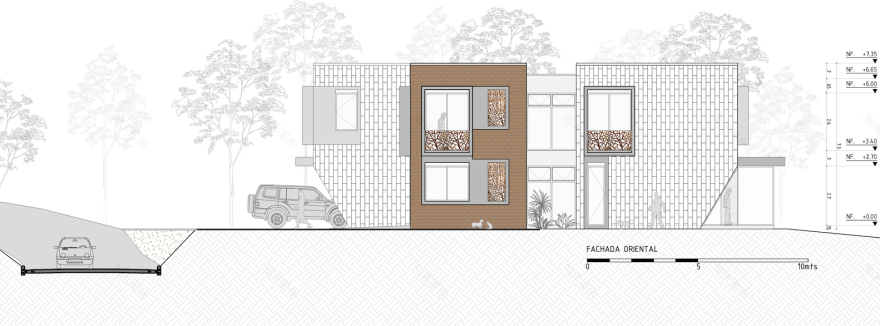查看完整案例


收藏

下载

翻译
Arquitectos:Plan:b arquitectos
Area :522 m²
Year :2016
Photographs :Alejandro Arango
Manufacturers : AutoDesk, Alco, Alfa, Argos, Bosch, Celsa, Escala 1:1, Ladrillera Santafé, TrimbleAutoDesk
Lead Architects : Felipe Mesa, Federico Mesa
Design Team : Esteban Hincapié, Carlos Blanco, Laura Kate Correa, Maria Clara Osorio
Clients : Familia Posada Restrepo
City : Vereda El Penasco
Country : Colombia
This house is made up by 4 cubic volumes, each one with 2 levels, that form a rectangular patio. Independently, each volume opens windows to various areas of the exterior landscape, as a group they revolve around the green and introspective patio.
The interstitial spaces are areas of circulation, stairs and living spaces with big windows looking out to the far away scenery. The façades alternate black slate, exposed brick and windows framed in exposed concrete. Although it has two levels, this house is compact and concentrates the temperature and everyday activities around the patio.
The social and service areas are always located on the first floor and the bedrooms and library in the second floor except for the guest room. The rooves are flat and have skylights to bring natural light to the bathrooms. From the circulation area on the second level you can reach an open terrace connected visually to the native forest.
▼项目更多图片
客服
消息
收藏
下载
最近































