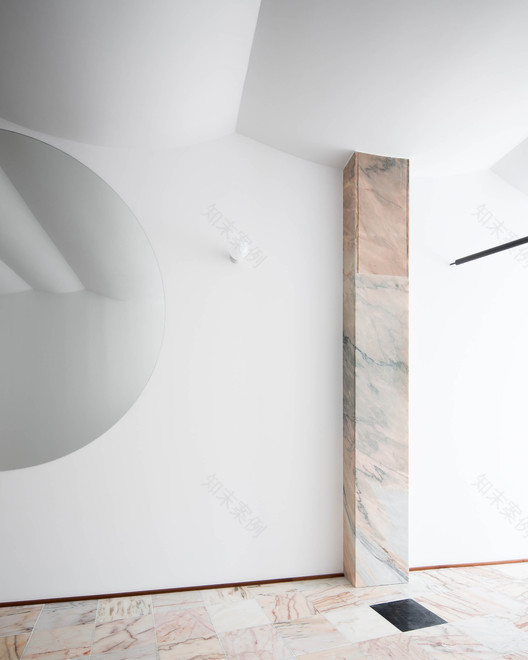查看完整案例


收藏

下载

翻译
Architects:fala
Area :1162 ft²
Year :2020
Project Team : Flipe magalhães, ana luisa soares, ahmed belkhodja, nina guyot, lera samovich, joana sendas, jana von wyl
City : Porto
Country : Portugal
The uneven space on the ground floor is bothered by many kinks, twists, occasional beams, and columns. The project is a familiar exercise of fitting in ambiguous programs, correcting mistakes, and introducing an insistent order.
Almost pure interior, space is an elaborate composition of fearless geometries. Three fluid walls are framed between a dotted marble floor and a white wavy ceiling. Proud doors suggest possible rooms and occasional mirrors simulate the missing windows. Curtains, doors, columns, and cabinets complete the spatial parade that can be used as a house.
Mischievous surfaces, punctual elements, and patterns are splashed inside a complex white perimeter. A grand entry and a sly glass brick window become a plinth of an ugly duckling, finishing the timid yet intricate composition of the entire building.
▼项目更多图片
客服
消息
收藏
下载
最近
















