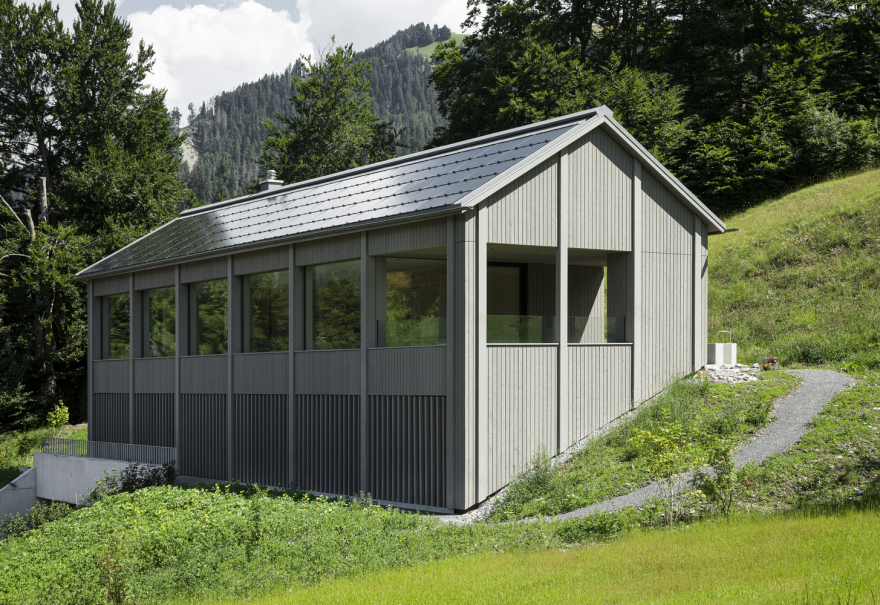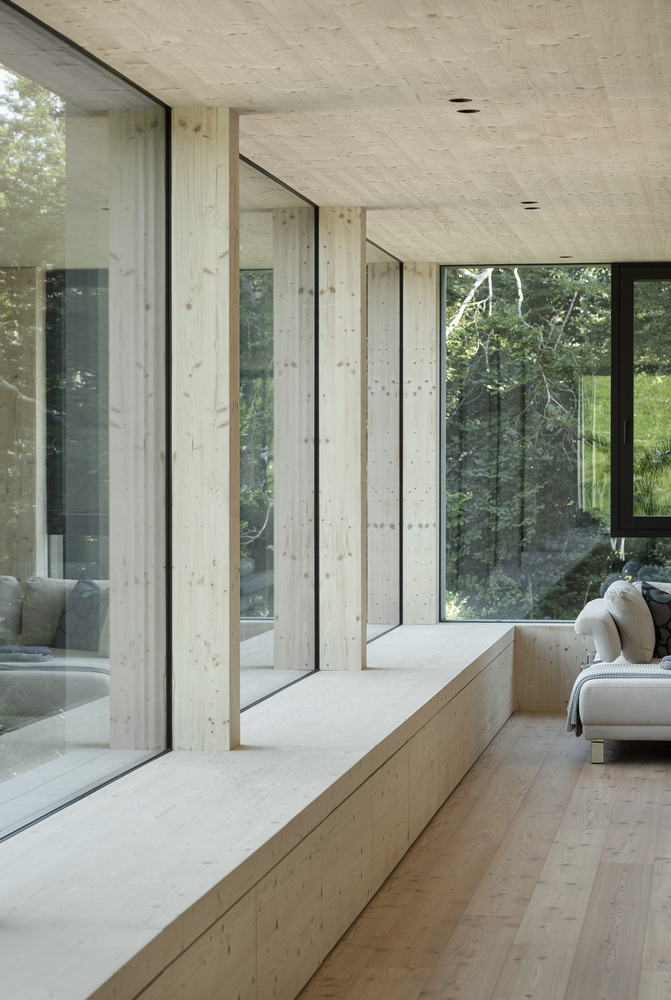查看完整案例


收藏

下载

翻译
Architects:sandro durrer
Area :390 m²
Year :2022
Photographs :Samuel Holzner
Lead Architect :Sandro Durrer
City : Luzein
Country : Switzerland
The house Furggaleidis is located in Buchen, a small village in Graubünden, Switzerland. Surrounded by beautiful nature and an unobstructed agricultural zone. The long and calm volume has its roots in regional stables, which have shaped the landscape for decades. In this way, house Furggaleidis takes up various themes and structures without ignoring the actual purpose of a contemporary residential building.
The strong connection to the environment as well as the fine integration into the terrain, meaning that all rooms are adapted to their use and optimally arranged. The open and light attic contains the main living spaces and captures the wonderful outside world to the maximum. The large covered outdoor area is also integrated into the tectonic grid of the house and allows direct access to the garden.
In contrast, the ground floor with its private rooms forms a safe retreat, which is adequately supported by the dominant facade filters. The space between these filters and the floor-to-ceiling glazing gives the room extra depth and equally serves as natural sun protection. The massive, raw, and pre-greyed wooden formwork envelops the entire building and supports the calm, minimalist, and clear appearance of the outside.
▼项目更多图片
客服
消息
收藏
下载
最近



























