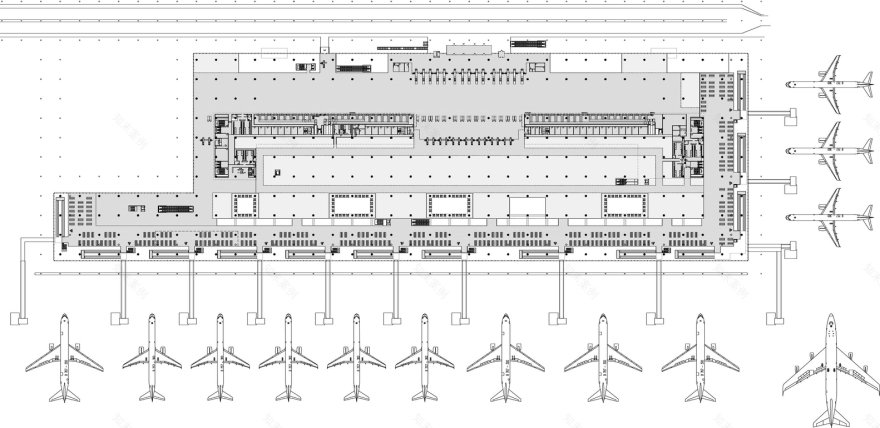查看完整案例


收藏

下载

翻译
Architects:EAA-Emre Arolat Architecture
Area :105585 m²
Year :2018
Photographs :Thomas Mayer
Acoustical Consultant :Mezzo Studio
Landscape Architecture :On Tasarım
Structural Project :Selim İtez Engineering
Lighting Design :SLD Lighting
Lead Designer : Emre Arolat
City : Muğla
Country : Turkey
Located in the Mediterranean Riviera of Turkey, the new 105,585-square-meter international terminal of Dalaman Airport is designed as a branch of the airport Complex of which the domestic flights terminal was completed by EAA in 2006.
Following the design principles of the first terminal, the primary objective was to design an intelligent solar shading system covering the building to cope with the region’s climatic characteristics just like the vernacular buildings in the region constructed with similar intentions.
The main section of the airport is covered with a protective canopy, which generates a filtering system for direct sunlight using sunshades to create a microclimate. This canopy limits energy consumption, while the sunshades include photovoltaic panels that help to generate part of the energy the terminal needs. The geometry of the roof was conceived to allow ample natural light to enter the public spaces.
The protective canopy was formed by using a steel structure that follows the rhythm of the concrete-frame structure. The mentioned scheme is detached from the main building both on horizontal and vertical planes, to regulate airflow between the terminal building and the canopy.
As a continuation of the first terminal, the project is designed with the intent of creating a holistic serenity through its regular repetition along with the fragmented masses. Together with this pattern, the use of wide glass surfaces that reflects the prairie Mediterranean landscape on the vertical surfaces ensured visually blending into the context.
The fluidity between the man-made valleys of different levels is reflected in the strategy of materialization. Instead of using shiny surfaces and glittering forms in the interiors, exposed concrete, natural wood, and matte finishes were used together with carefully landscaped inner gardens, unlike conventional airport terminals.
▼项目更多图片
客服
消息
收藏
下载
最近


























