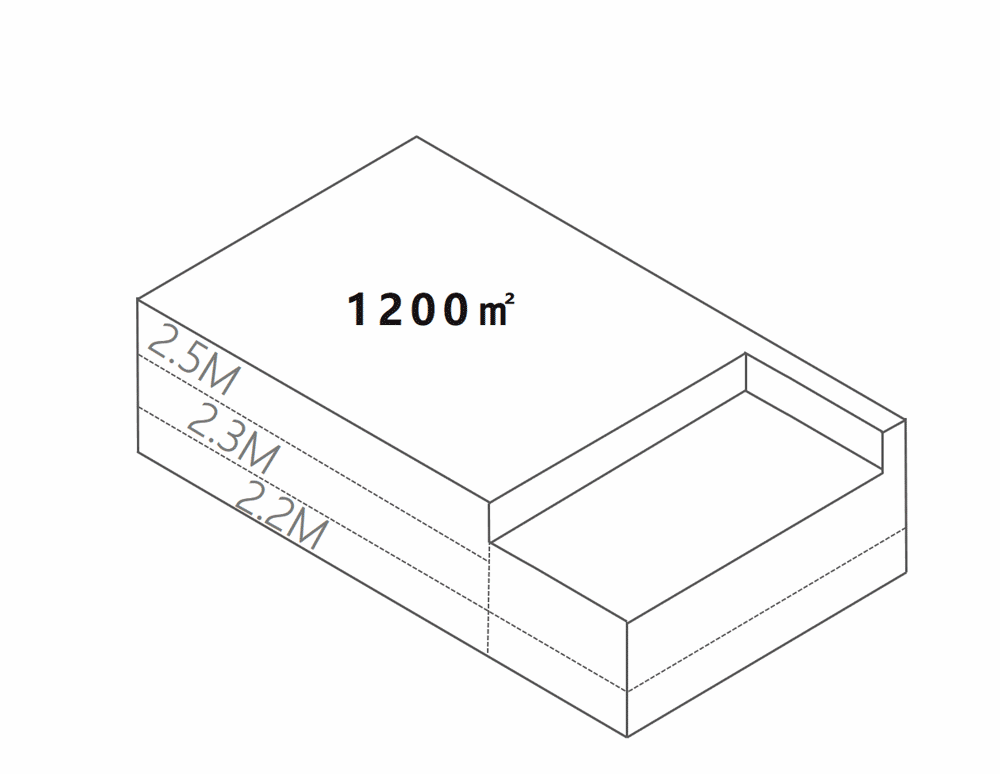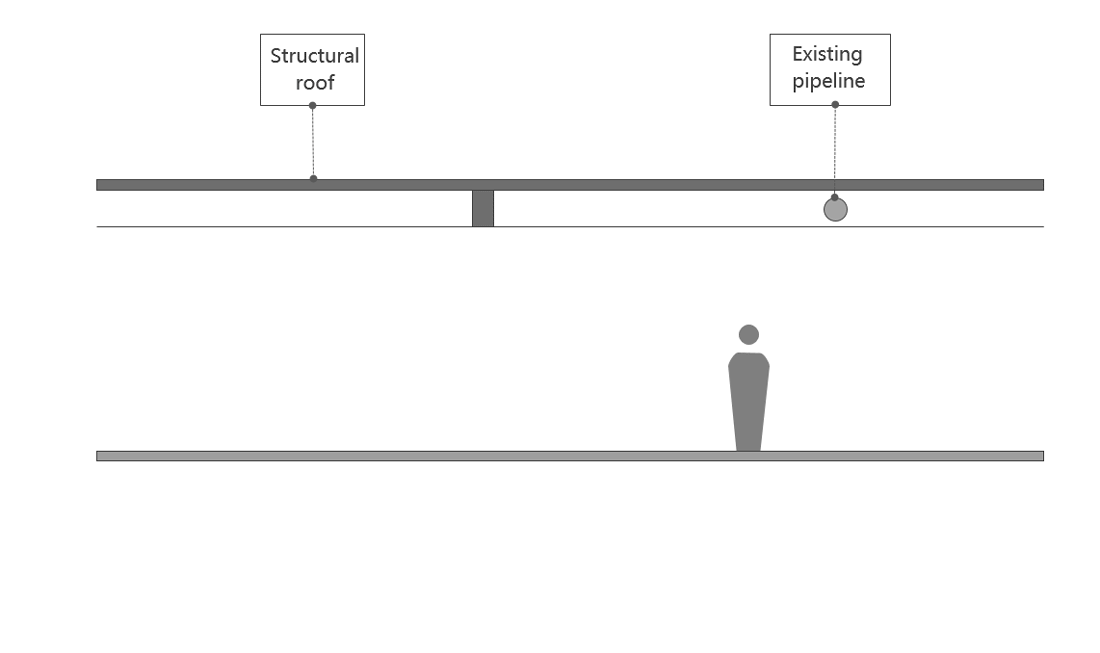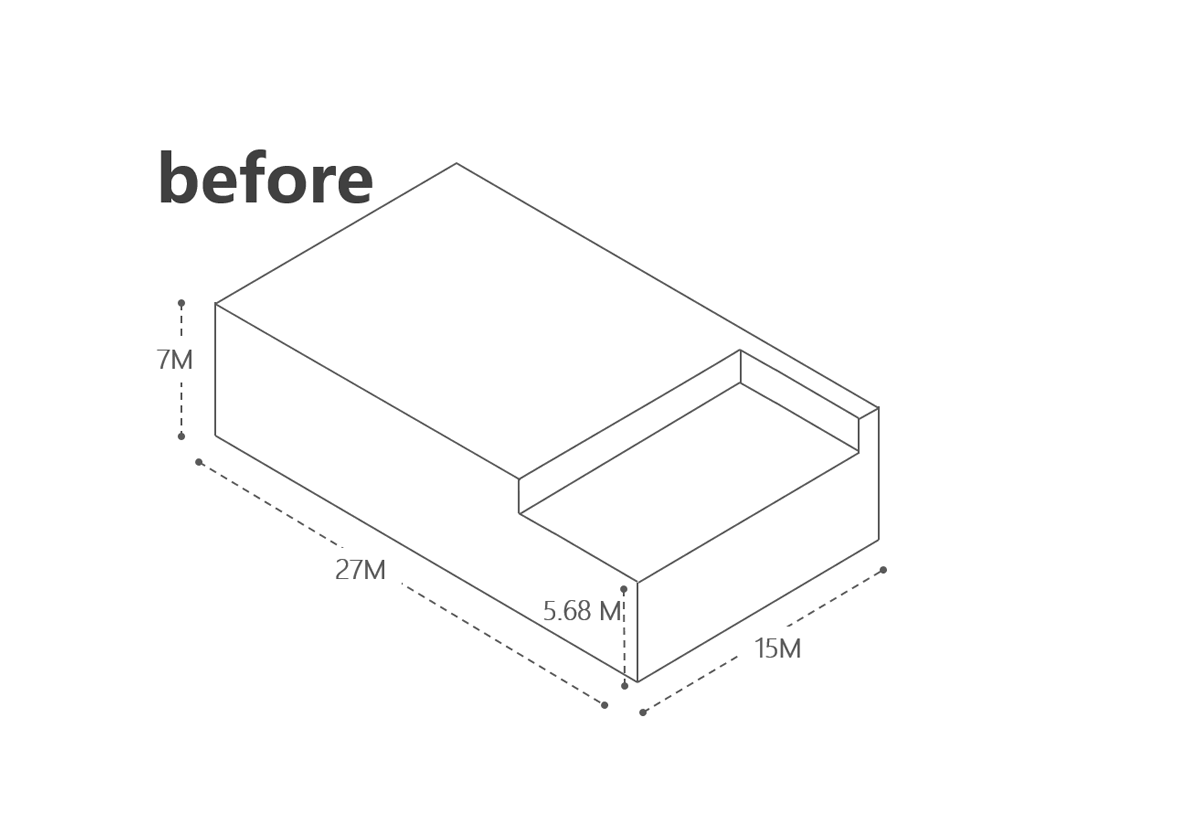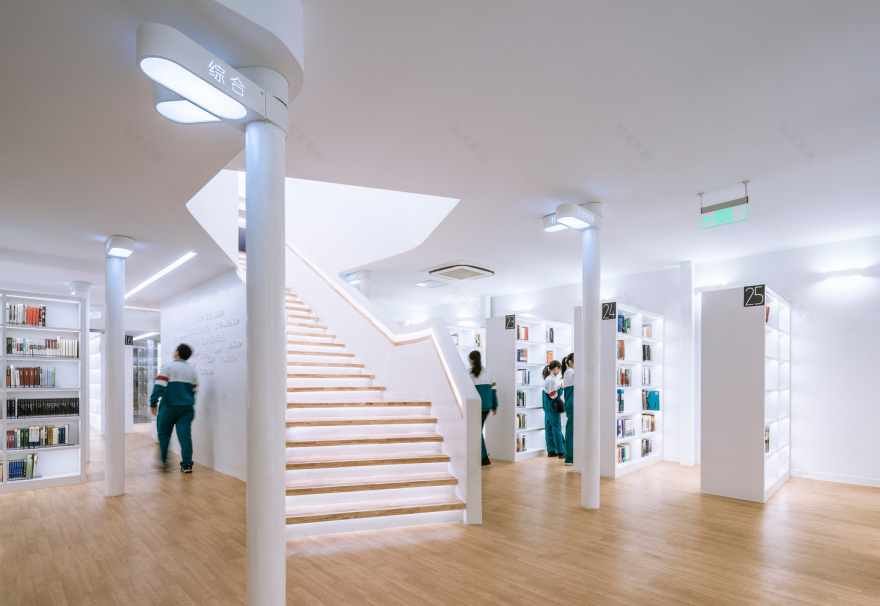查看完整案例


收藏

下载

翻译
Interior Designers:Hui-Yin Design & Research
Area :800 m²
Year :2019
Photographs :Weiqi Jin
Manufacturers : Dulux, Siemens, LG Hausya floorsDulux
Lead Architect :Hui Zhao
Structural Design :Zhinjun Li Structural Design Team
Clients : Beijing Jingshan School
Electrical Design : Luping Liu
Hvac Consultation : Xinya Wang
Collaborators : Beijing Changhe Furniture Co.Ltd
Design Team : Hui Zhao, Xiang Jun, Xiangjun Wang, Xuesi Li
Hvac Consultants : Xinya Wang
Country : China
The library located inside the main building of theschool, formerly served the high school students without natural ventilation and lighting. The main entrance was compressed to 2 meters in height due to the floor settlement above,thus it barely drew any attention. The library still remained with its original 3 level layout from90’s: Over-crammed bookcases, poor lighting and service, lack of reading area. Such dated conditions distanced many precious books from public exposure.
Within such limited space, the school wished to create two lecture spaces, one digital reading room, and an area for ancient books repair and display. In addition, more than 100,000 books need to be accommodated. Open spaces can be transformed for different purposes by time management.
Converting the 1200 m2 of three levels into 800 m2 of two levels. The existing 3 level space was reintroduced as 2 floors with higher, more experiential ceiling heights. The upper level serves as an open reading area for students to read, meet and interact, while the lower level functions as the main book archive space.
At the main entrance, existing walls were demolished, a new wide curved glass wall was installed to blur the boundary between inside and outside. Lighting in this area is also enhanced by a project lightarrows which navigates students to the library.
The open reading area is divided into sections by curved bookcases which are arranged lower in thecenter, and enclosed around the sides to maximize visual connectivity. With the new different floor levels, a reading area, just like a garden ofrich spatial hierarchy had been built.
To improve the lighting conditions, we created a new coffered ceiling system which provides adequate depth for all the HVAC andprevious exposed structure to be hidden.The recessed lit ceiling units used thecolor temperature closest enough to resembles natural skylight, also extended visual effects had been created. For the ventilation, a new system had been introduced in to accurately control the air flow required for any potential situation. ThePM2.5 filter ensures the purity of the air in the library in any weather.
Upon the completion of this renovation, all the needs for book stocking and services were met, additionally lectures, presentations, discussions, and after schoolactivitieswere brought in to create a multi-functional modern open learning space.
As a part of an old campus renovation, this library has become an up-to-date engine embedded in a long-lived campus space, motivates vitality in this traditional building from inside to embrace the constantly evolving future.
▼项目更多图片
客服
消息
收藏
下载
最近










































