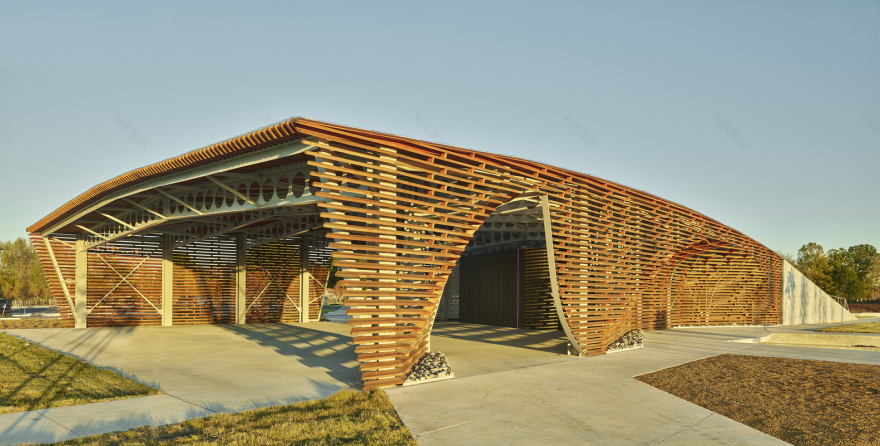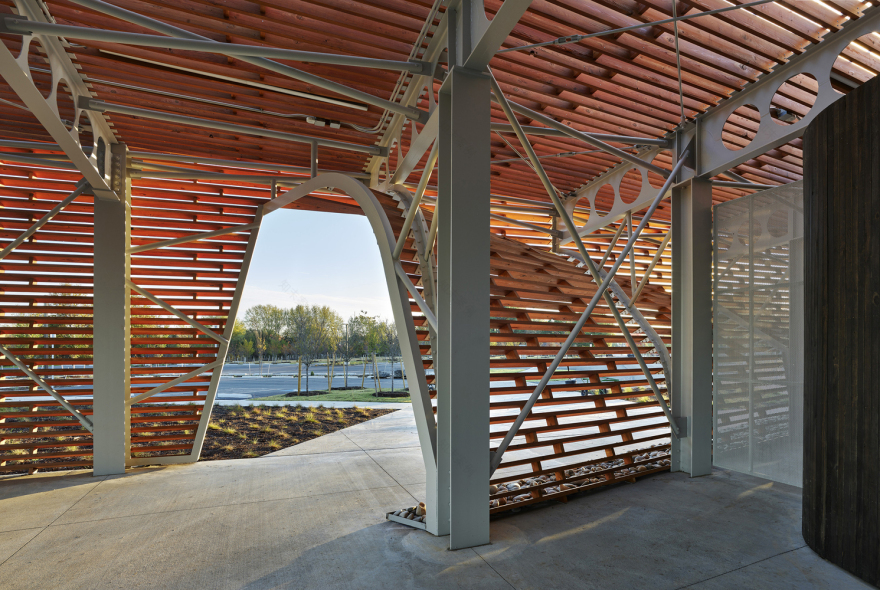查看完整案例


收藏

下载

翻译
Architects:modus studio
Area :4383 ft²
Year :2020
Photographs :Timothy Hursley
Lead Architects :Chris Baribeau
Structural Engineering :Tatum-Smith-Welcher Engineers
MEP Engineering :Engineering Elements
Project Manager : Michael Pope
Designer : Jody Verser
City : Bentonville
Country : United States
The Osage Park Pavilion is a gateway and centerpiece for Osage Park, which resides at the northern end of a small municipal airport in Bentonville, Arkansas. The airport is a playground for unique small aircraft, and this pavilion derives its playful form and structural expression from aircraft wing design. The simple, fluid form lifts seamlessly out of the ground, evolving into a light, airy structure that celebrates natural light pouring through repetitive structural elements and the dynamic, undulating Arkansas-sourced cypress facade.
The pavilion acts as a hub within the larger park and contains a covered gathering space, restrooms, a green room, an outdoor stage, and an amphitheater that anchors the eastern edge of the 55-acre recreational area. As the pavilion rises out of the park, the occupiable green roof becomes a viewing platform for watching planes take off and land.
The site is located within the Little Osage Creek Watershed and the greater Illinois River Watershed. The site’s existing tributary wetland system has largely been kept untouched. The Osage Park Pavilion is located directly adjacent to a municipal airport. According to the FAA, this is not exactly an ideal location for a wetland preserve. This created quite a challenge for the design team. The FAA recommended the complete removal of all habitats and recommended draining of the wetlands.
The design team was able to work with airport officials to find a balance that worked for all parties involved. The issue of birdstrike is of significant concern around airports and required a complex set of solutions to mitigate it, such as vegetated fringes along the lake, limiting turfgrass, and even a goose dog (a Border Collie trained to disperse nuisance wildlife).
The existing wetlands at Osage Park play several roles, including water purification, water storage, and processing of carbon and other nutrients. Boardwalks are used for circulation throughout the park to preserve existing wetland and riparian areas. Other green infrastructure includes riparian buffers and the introduction of native plants to aid in phytoremediation and restore a more natural aquatic environment.
Just as visitors slide through various riparian areas of the park, the pavilion rises from the earth with a clear polycarbonate roof that is truly the 5th facade viewed from the air. This gentle glowing creature is simultaneously part of the land and a gesture to the sky.
▼项目更多图片
客服
消息
收藏
下载
最近



















