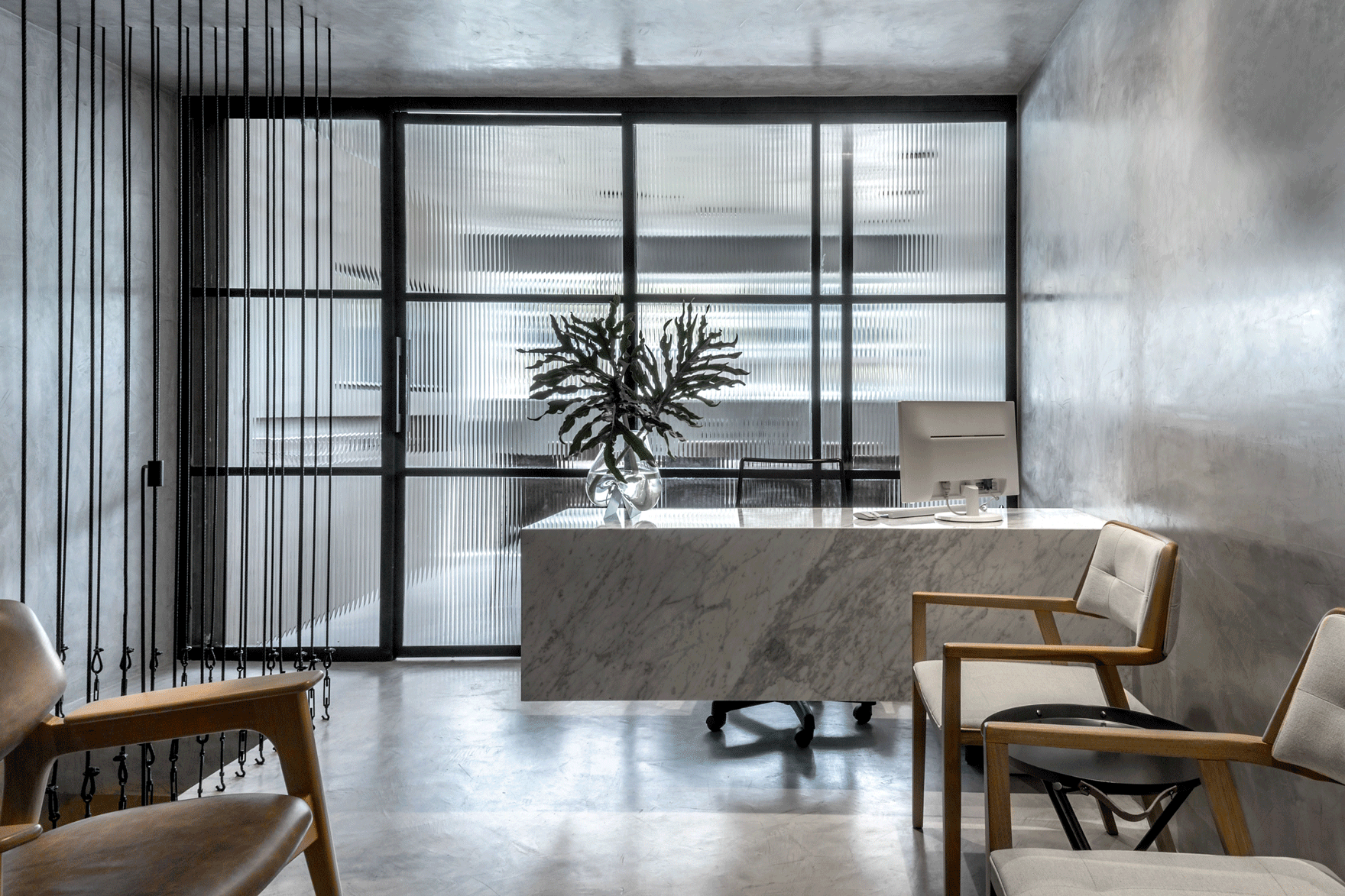查看完整案例


收藏

下载

翻译
Architects:SAINZ arquitetura
Area :80 m²
Year :2019
Photographs :Edgard Cesar
Manufacturers : GRAPHISOFT, Arquivo Contemporâneo, COR, Deca, HTC Vive, Microreve, Multipedras, Persoluce, São GeraldoGRAPHISOFT
Lead Architects :Eduardo Sáinz, Lilian Glayna Sáinz
Design Team : Lucas Lopes, Felipe Castro
Clients : Rodovalho & Estrela Advogados
Lighting Consultant : Persoluce
City : Setor de Industrias Graficas
Country : Brazil
The space was designed to meet the company's new moment, the law firm Rodovalho & Estrela needed a space that was solid, sober and mature, but in tune with the youth and energy of the partners.
The project solutions were appearing naturally, the ground floor has the reception and customer service areas, the entrance is made through a wooden tunnel and conceals access to the toilet and support areas. On the basement floor is the entire production and staff area, the main partners have individual rooms at both ends of the floor and in the middle is the staff area, archives and print shop.
One of the partner rooms has access to the solarium which allows the entrance of light and natural ventilation to the underground. The project was also thought to be built quickly and the result was very satisfactory, showed an excellent link between business identity and the design of spaces and its architecture.
▼项目更多图片
客服
消息
收藏
下载
最近

























