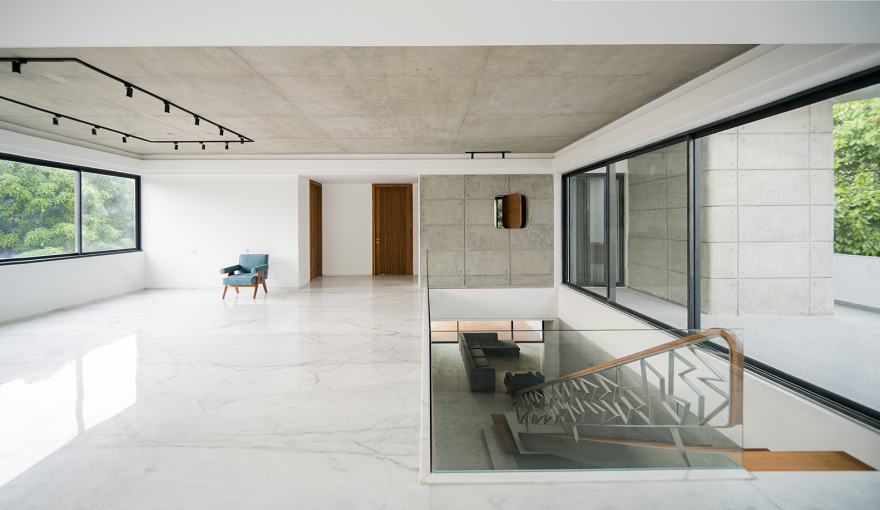查看完整案例


收藏

下载

翻译
Architects:Charged Voids
Year :2019
Photographs :Javier Callejas
Architect In Charge : Aman Aggarwal
Design Team : Rahul Vig, Akshat Batra
3d Visualizer : Haneet Khanna
Structure Consultant : Pankaj Chopra
City : Chandigarh
Country : India
The project is located in Chandigarh. Chandigarh is a city designed by le Corbusier located 250km North of Delhi. The city was the first major master planning endeavor in independent India and is a symbol of modernism for the country. The site is located in sector 27, which is a part of the first phase of the city. This part of the city often referred to as Corbusian Chandigarh embodies the principles of CIAM of living, working, care of body & spirit and circulation. The site is a corner plot located on the internal sector road (V4 & V5). The site had zoning regulations with a setback on all 4 sides.
To design a house for a multi generation family of 6 members. The family comprised of a couple in their late forties, their parents well into the seventies and 2 children in their teens. Also, an area for domestic help was required. The concept of the project is an attempt to metamorphose eastern spatial planning & western aesthetics. The overall concept was devised as a free plan with overlapping spaces & inter-connecting volumes. These interconnected volumes allow for a complete interaction between the two levels, a conclusion drawn from a close analysis of the family setups of multi-generational Indian families.
The differential in the interaction of the public & private spaces to the exterior is an important aspect of the design. The public spaces with large glazing open directly in the exterior but the private spaces open into the courtyard & deep verandas with sun breakers on the outside. The corbusian philosophies are not only interpreted in the planning but the architecture expression was very clearly attempted. The project was the first project of the practice in the first phase of the city & the degrading urban expression (in form of houses that try to like everything from Spanish villas to ultra-modern deconstructivist architecture) for this symbol of modernism is one of the prime concerns of the practice.
The dwelling unit houses a total of 5 bedrooms. The ground floor houses the public spaces like the formal living & dining, the lounge a small office & puja as well as the parent’s master bedroom. The kitchen is almost in the center with a collapsible partition to open into the central space. A separate spice kitchen has also been provided to suit the Indian cooking. The first floor houses the other three bedrooms, two for the children & one guest room. The project was designed keeping in mind the prevalent construction practices and locally available materials. Cast in situ R.C.C and brick construction has been used.
▼项目更多图片
客服
消息
收藏
下载
最近




























