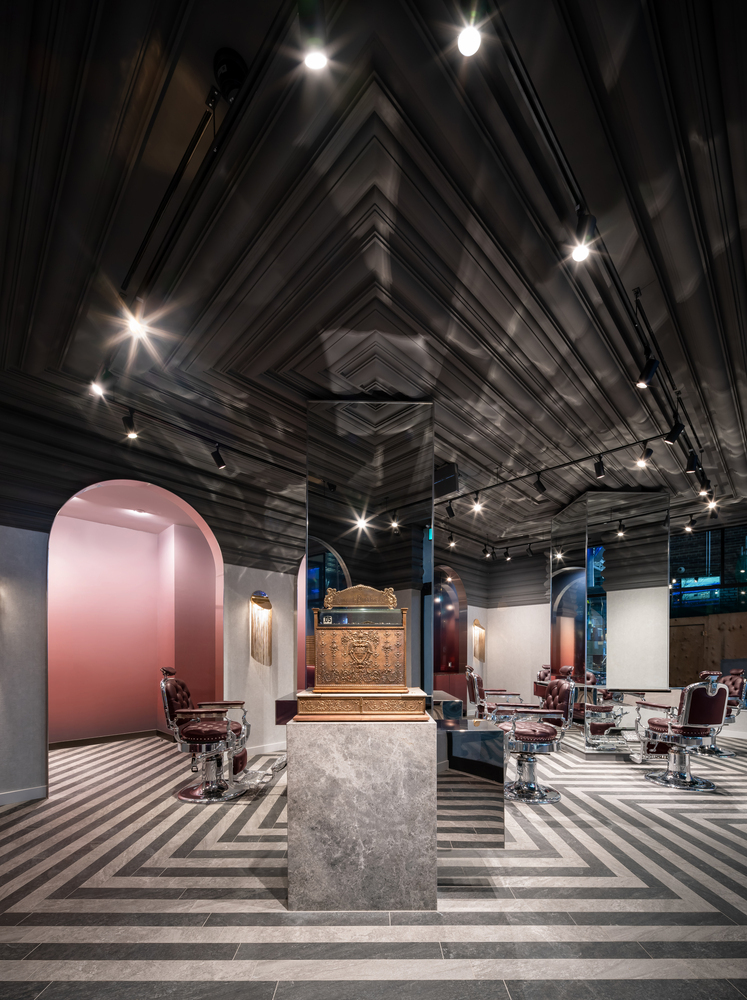查看完整案例

收藏

下载

翻译
Architects:NIVEK REMAS
Area :850 ft²
Year :202
Photographs :Scott Norsworthy
Lead Architects :Kevin Chan and Samer Shaath
Lighting Designer : Anony Lighting
City : Toronto
Country : Canada
The client was particularly drawn towards more classic barber shops with heavy molding and historically renovated projects like the Editions Hotel in London. Because the space didn’t allow for the traditional application of molding, NR was challenged to reimagine the dramatic molding design to be on the ceiling and upper dado in the main space (rather than the walls).
The client also wanted a memorable flooring design that could be seen from across Dundas Square- by using the mirror columns as a base point, NR created a radial pattern that references the classic barber pole stripes.
Looking at numerous precedents studies of barbershop plans, NR found the typical layout of perimeter barber stations created stagnant energy. As a result in Dundas Square Barbers, by creating two mirror columns (where the stations are situated around), created a more interactive and exciting environment. Moreover, as the space was only 850 sq. ft, NR used the ombre mirror and wallcovering for the back room and archways to draw the user’s eye beyond the main space and visually enlarge and layer upon the design of the main room.
▼项目更多图片
客服
消息
收藏
下载
最近
















