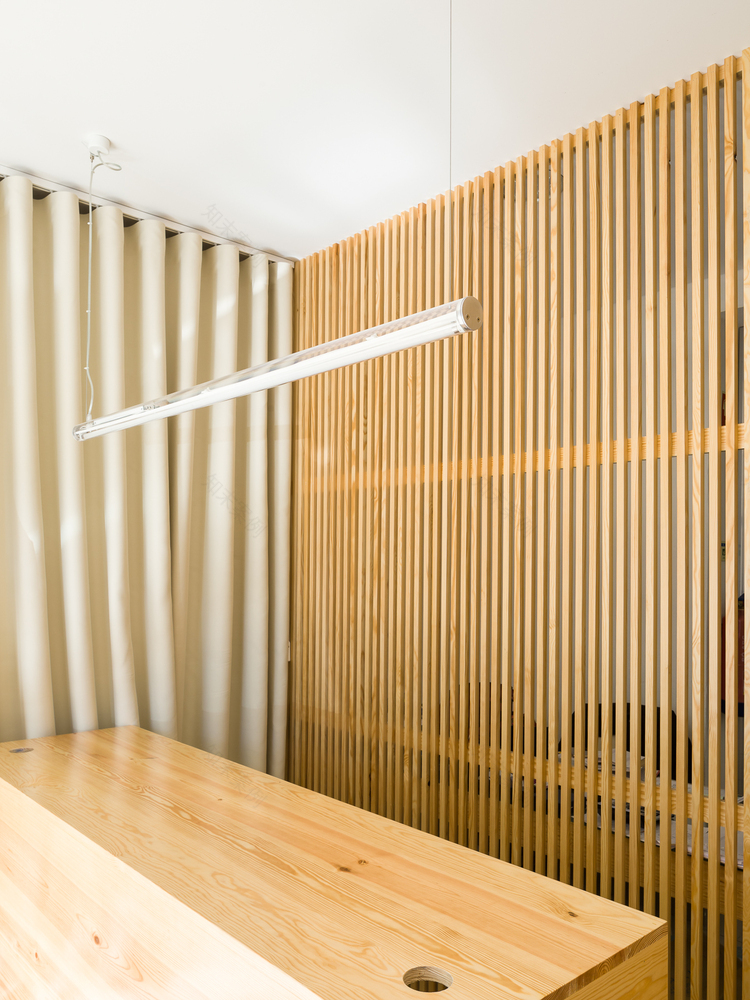查看完整案例


收藏

下载

翻译
Architects:Bruno Dias Arquitectura
Area :10 m²
Year :2018
Photographs :Hugo Santos Silva
Carpentry : Carlos Ribeiro
Plumbing : Canalizações Alvorgense
Client : Ansimoda
City : Ansião
Country : Portugal
This project takes shape in the center of the village, in a place already known for its laundry services. A hall, which was previously non-existent, was built into the pre-existing space. The main idea is to separate the working and storage area, where employees spend most of their time, from the private area, and the entrance hall, the public space where customers are welcomed.
This separation between areas ensures a better-quality service, as customers immediately feel welcomed, and employees have a more reserved working area. The objective is accomplished with a slatted wood structure, which divides the different areas whilst also letting natural light in, as it is a central element that is not completely closed or opaque.
The floor plan for this space is quite simple: a waiting area and a reception desk. Nevertheless, by using wood – the main element – the space becomes lighter and more luminous, thanks to this material which creates an immediate feeling of well-being.
▼项目更多图片
客服
消息
收藏
下载
最近



















