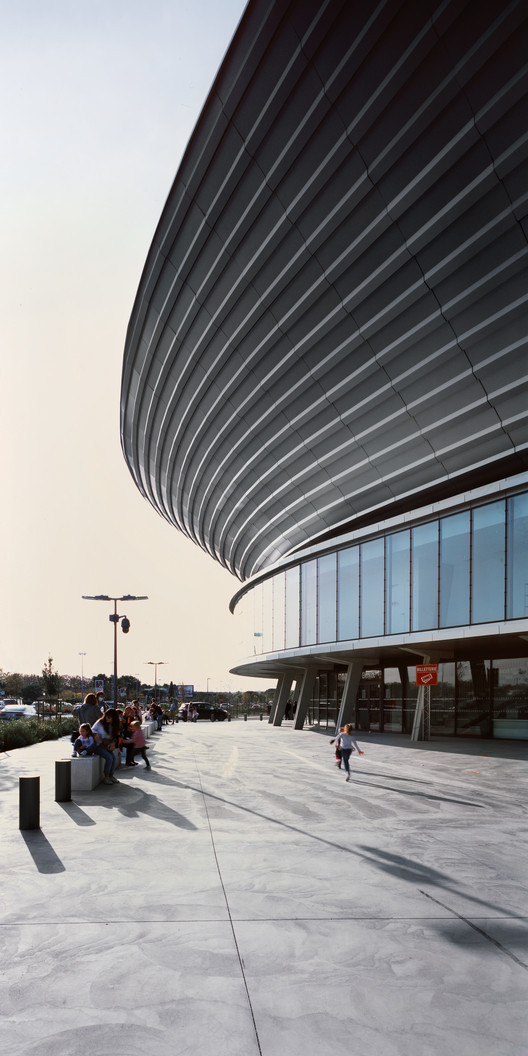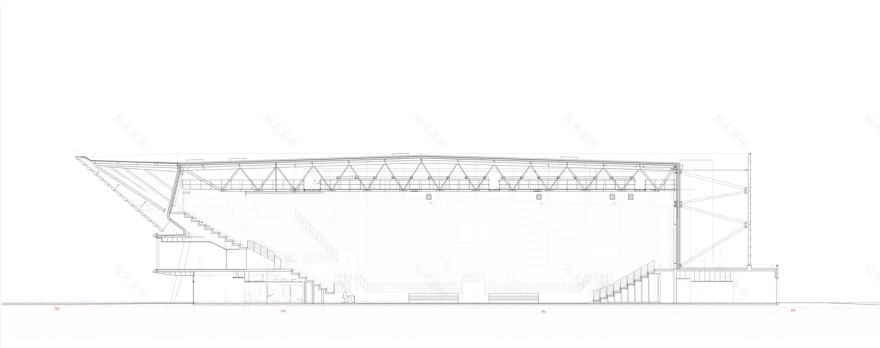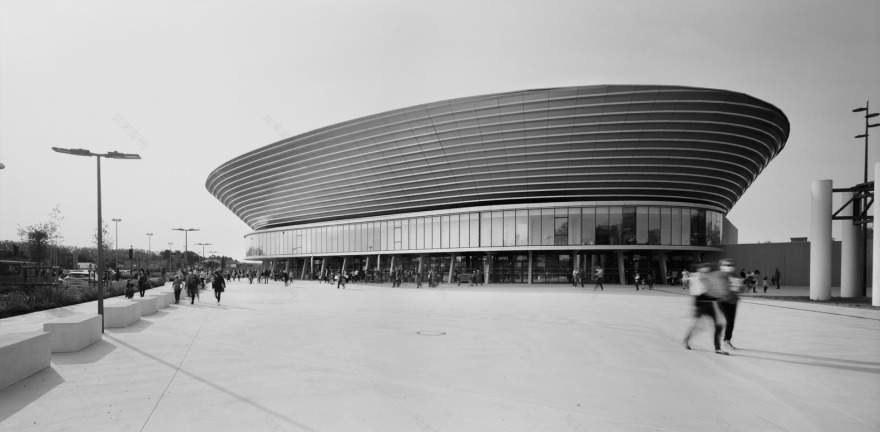查看完整案例


收藏

下载

翻译
Architects:Marc Mimram
Area :10000 m²
Year :2019
Photographs :Erieta Attali
Manufacturers : Elval ColourElval Colour
Acoustics Consultants :Lamoureux acoustics
MEP & HVAC Consultant :Ingérop
Director Associate : Martin Fougeras Lavergnolle
Chief Architect : Clémence Lepelletier
Architect : Samuel Rousselot
Chief Engineer : Simon Lods
Partner Architect : Alain Escriva
Scenographer : Architecture & Technique
General Contractor : Fayat Bâtiment, BEC construction Languedoc-Roussilon
City : Narbonne
Country : France
This new sports and cultural facility announces the entrance to the city from the East. To inscribe the geometry of the room, detached from the ground and thus signal the new equipment on a distant scale, we have created a base from which emerges the recognizable geometry of the theater. A vast inverted dome with vibrant and continuous materiality.
The main bleacher, offering the largest gauge, forms a shell with a soft geometry that creates a canopy in the square, protecting from the sun and the rain.
We have established the building according to natural constraints and urban constraints. The square is protected from the cars and the tramontana by the building itself made up of the base and the room. We distinguish public access and services by their orientation, to the South towards the city for the public, to the North, for the services spaces.
We decomposed the building between the serving base and serving room. This decomposition allows us to integrate a second scale of the project, the scale of the pedestrian, and offering every day a complement of fluidity to the public space which could be the place of distinct events or particular appropriations.
The project is composed of three parts:
The hall. The hall is inscribed to the south, in continuity with the square, slips under the shell of the hall forming a canopy.It accommodates the public services, ticket office, sanitary facilities, and refreshments and extends over the forecourt.The main room. The main room is, given the character of the desired very high sporting and cultural level, shaped around the acoustic concern and the performance and adaptability of sports and stage lighting.
The bleachers of the hall are shaped to offer a sports hall concentrated on the lower bleacher offering 1925 seats in Volley Ball configuration and a real zenith composed of a continuous main bleacher without an intermediate ambulatory, avoiding a horizontal break that could affect the atmosphere of the room, and keep spectators away from the stage.
The hall offers 4950 seats in the maximum show configuration. The project offers the best compromise between sport and spectacle in order to give the necessary cauldron atmosphere of a sports competition hall and the privileged orientation of the main bleacher towards the stage.
Service spaces. The services, technical, administrative, reception, or changing rooms are those allowing all the operating equipment. We paid great attention to the different flows, to the handling areas, in order to provide adequate spaces.
The organization of the room in a "show" configuration is based on a frontal relationship. The stage takes the place of the telescopic bleachers on the long side, allowing a greater distance to the stage. The equipment is arranged to meet the different configurations of shows and sporting events.
Finally, we have planned a "Living room" configuration depending on the activity spaces of the two rooms, with the aim of reducing as much as possible the walking space.
The new multimodal hall in Narbonne is not a monument, it is a welcoming building, open to the city, offered to residents, spectators, local actors who will know how to appropriate it, in a form of urban domesticity.
By the material unity and the vibration of its facade, it takes place in the city, responds to its environment, it is seen to be recognized as a major piece of equipment in the city. In its built environment, it makes it possible to constitute a landmark in the ongoing urban remodeling and to settle in a public space that visitors will know how to share in the representation of public facilities in the city.
The project makes it possible to imagine here a place of life, a cultural and sporting space, open to all that promotes local life by opening up to the city. We will be able to pay the necessary attention to it to provide generous equipment for the benefit of everyone.
▼项目更多图片
客服
消息
收藏
下载
最近




































