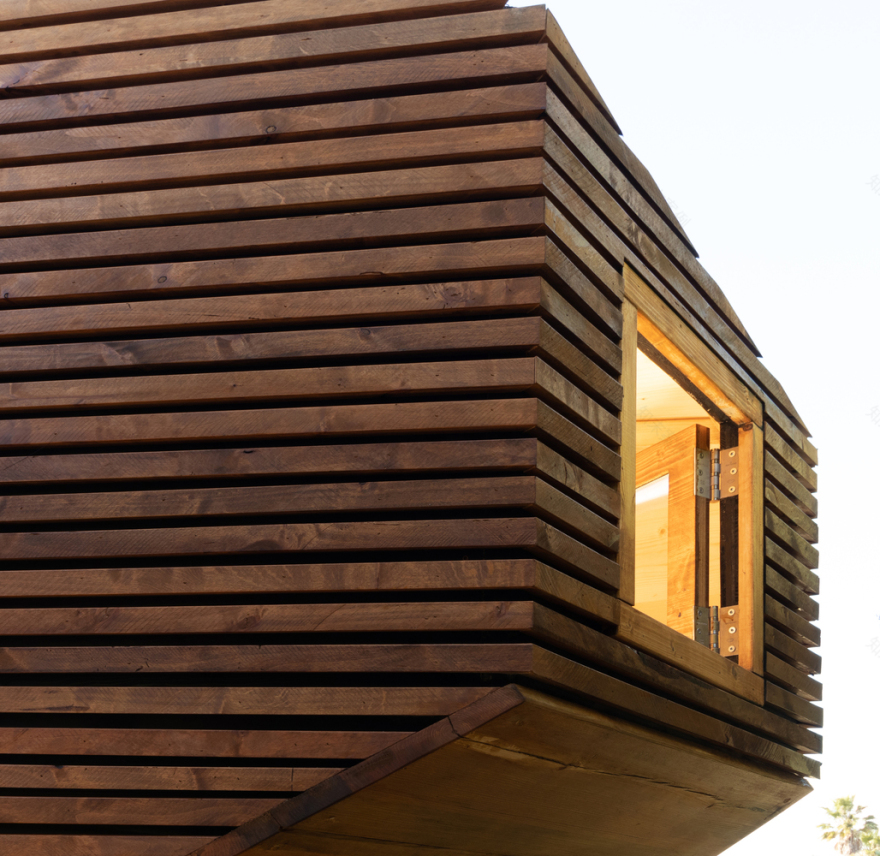查看完整案例


收藏

下载

翻译
Architects:Madeiguincho
Area :20 m²
Year :2020
Photographs :Joao Carranca
Manufacturers : Hafele, Binderholz, Diagonal Madeiras, Krinner, Robert McNeel & Associates, Vidreira PolimaHafele
Lead Architect :Gonçalo Marrote
Architect In Charge : Renato Costa
Project Team : Rui Peixote e João Brás
City : Cascais
Country : Portugal
Being almost invisible for the surrounding area and with a very low impact on the territory, Cassiopeia Tree House embraces at its core a playground for kids with multiple routes that include a fire-man pole, a slide, a swing, a zip-line, a net bed, monkey bars and a climbing wall in sculptural form with legs that grow in the garden.
The roots (foundations) of the treehouse are the invisible metal ground screws that give support to the legs and arms (columns and beams). At the top of it, we built the skeleton (interior frame) that receives the skin (walls and roof) that are built with CLT panels painted black that receive a horizontal slatted wood system that follows the treehouse shape.
Cassiopeia is a Tree House dream that was born in a garden without a tree; a shelter for adults to disconnect from the virtual world; a multi-level playground for kids; a privileged place to watch the complexity of the universe through the telescope lens.
▼项目更多图片
客服
消息
收藏
下载
最近



































