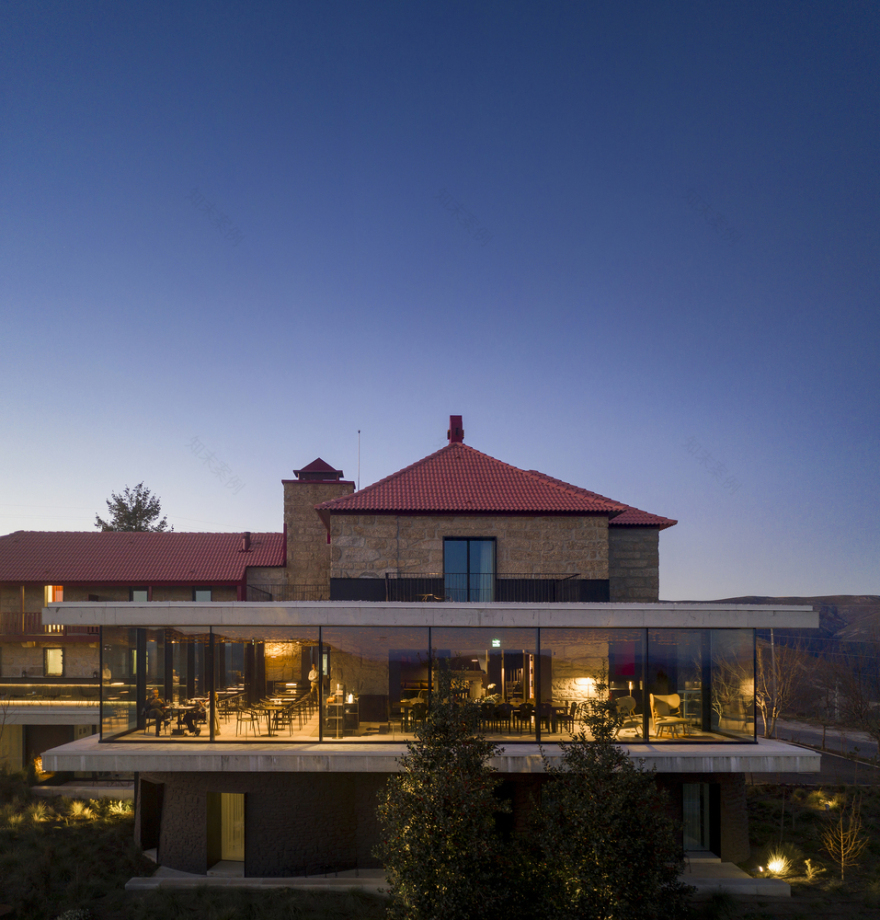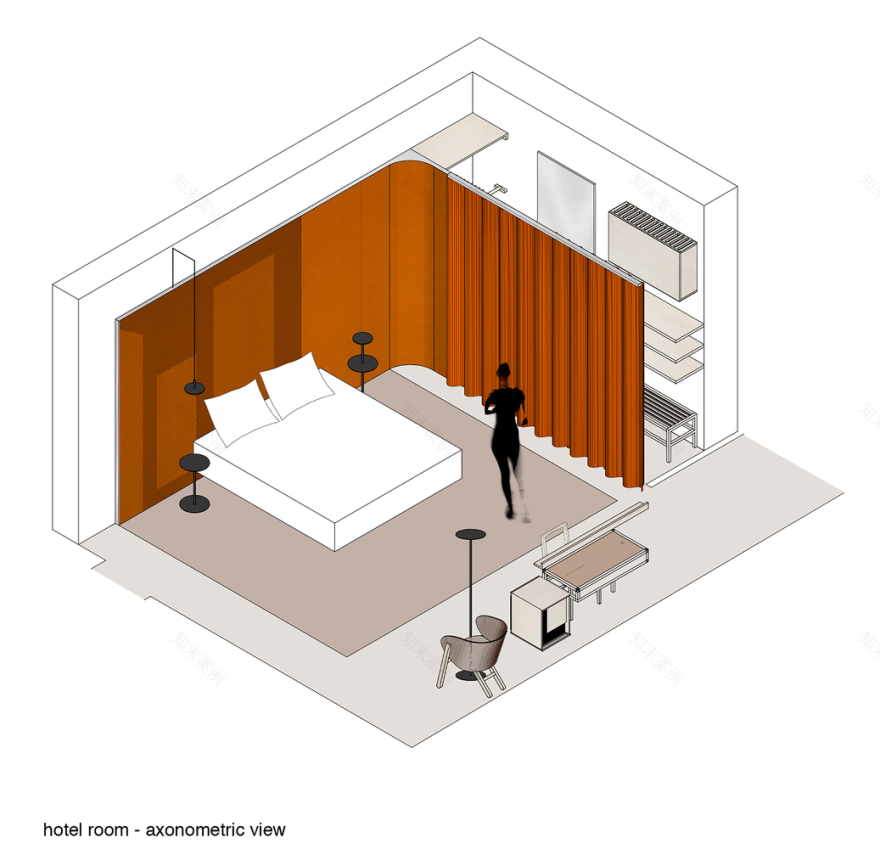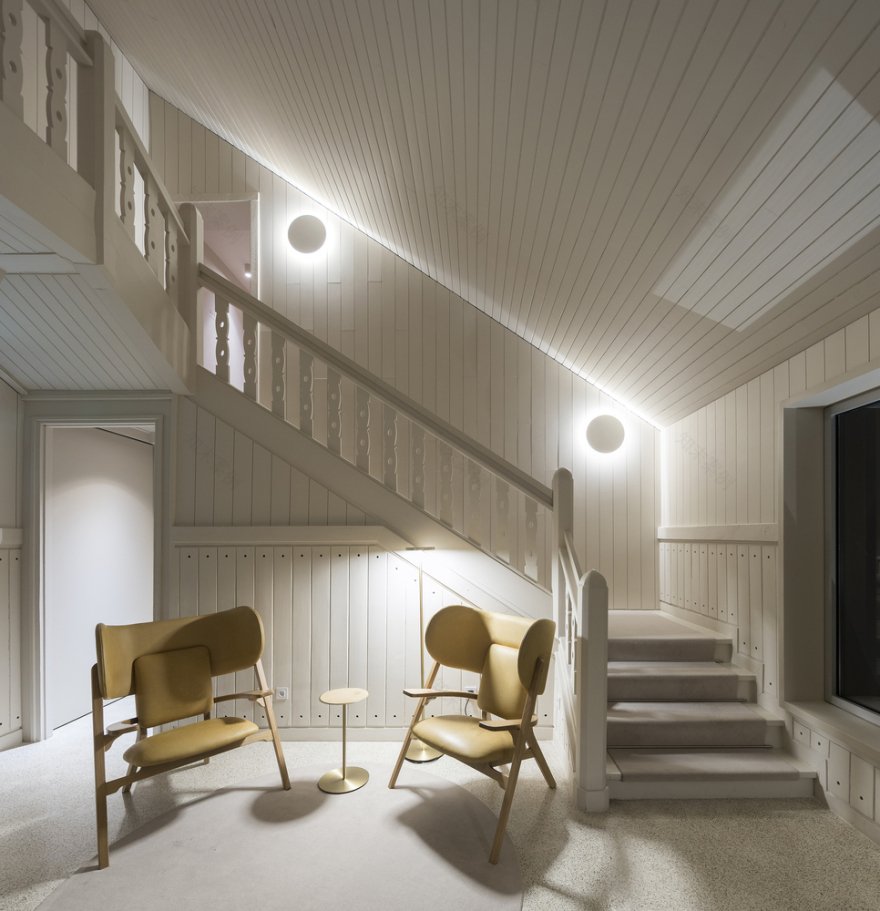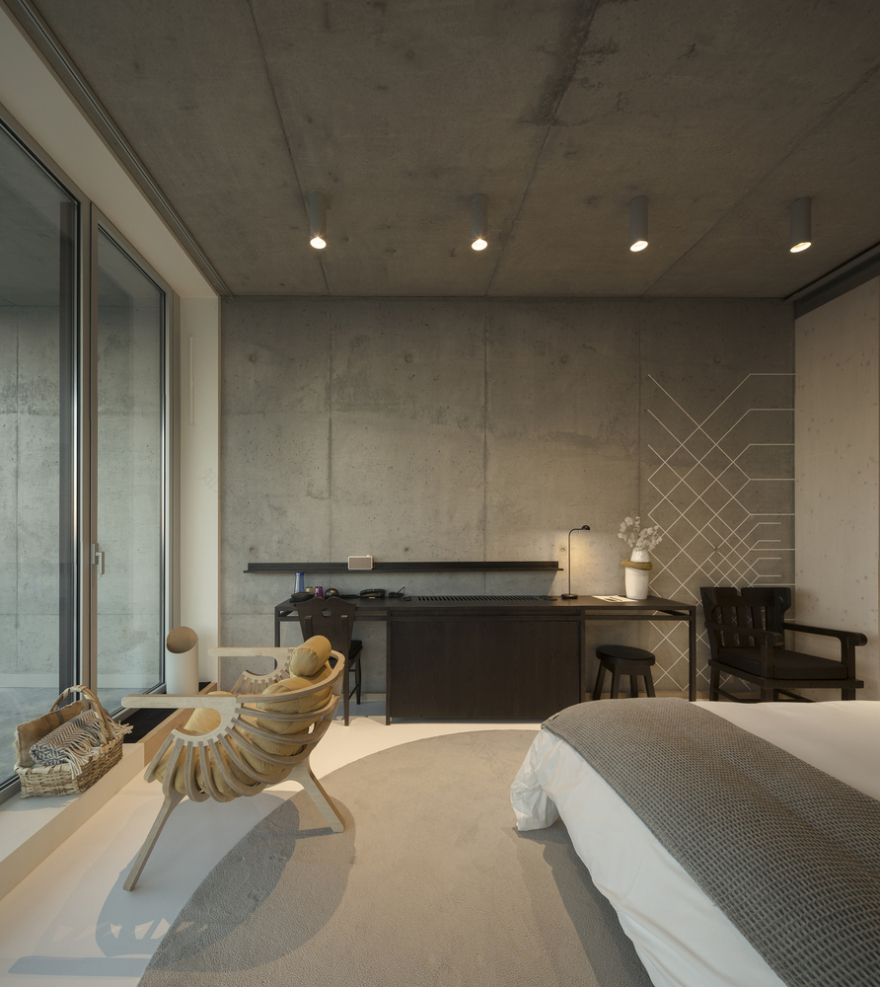查看完整案例


收藏

下载

翻译
Architects:P-06 Atelier, Site Specific Arquitectura
Area :2200 m²
Year :2018
Photographs :Fernando Guerra | FG+SG, José Vicente – Agência Calipo
Manufacturers : Vibia, Branca Lisboa, Burel Mountain Originals, Expolux, RobbialacVibia
Landscaping : Baldios Arquitectos Paisagistas
Furniture : Marco Sousa Santos
Clients : BUREL MOUNTAIN ORIGINALS
Artist : Bartolomeu de Gusmão
Project Team : Simão Botelho, Tânia Oliveira, Joana Presépio, Jacinta Fialho
City : Manteigas
Country : Portugal
The new intervention in Casa de São Lourenço is inseparable from the construction of Pousadas de Portugal network, with Pousada de São Lourenço, opened in 1948 in Serra da Estrela, 1200m high, leaning over the Glacier valley of the river Zêzere. This ambitious plan aimed at promoting the culture and customs of the various regions of Portugal, combining, for this purpose, the work of modern architects with regions’ traditional practices.
The current intervention persists in the principles of the original project, seeking to clarify and prioritize the different interventions to which the building was subjected to, and fulfills the requirements and ambitions of service and status of a 5-star hotel. The new construction, in exposed concrete, acts as a device of observation and contemplation, redeeming the relation between guests and landscape, from any space of the hotel.
Its simple and rational geometry allows the creation of large glazing and generous exterior spaces, in all rooms and social areas. The use of burel locally made wool fabric, and the reuse of the original designs and furniture of the Pousada become the guiding line that gives unity to the multiple contemporary spaces and atmosphere now created, in tune with the history and the landscape that surrounds the new hotel.
▼项目更多图片
客服
消息
收藏
下载
最近














































