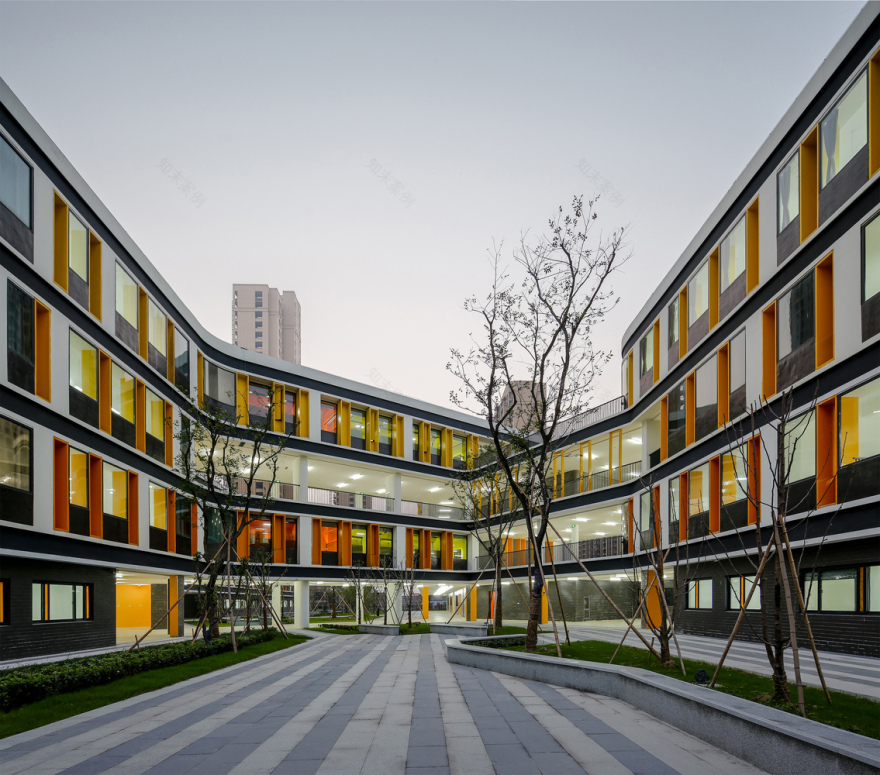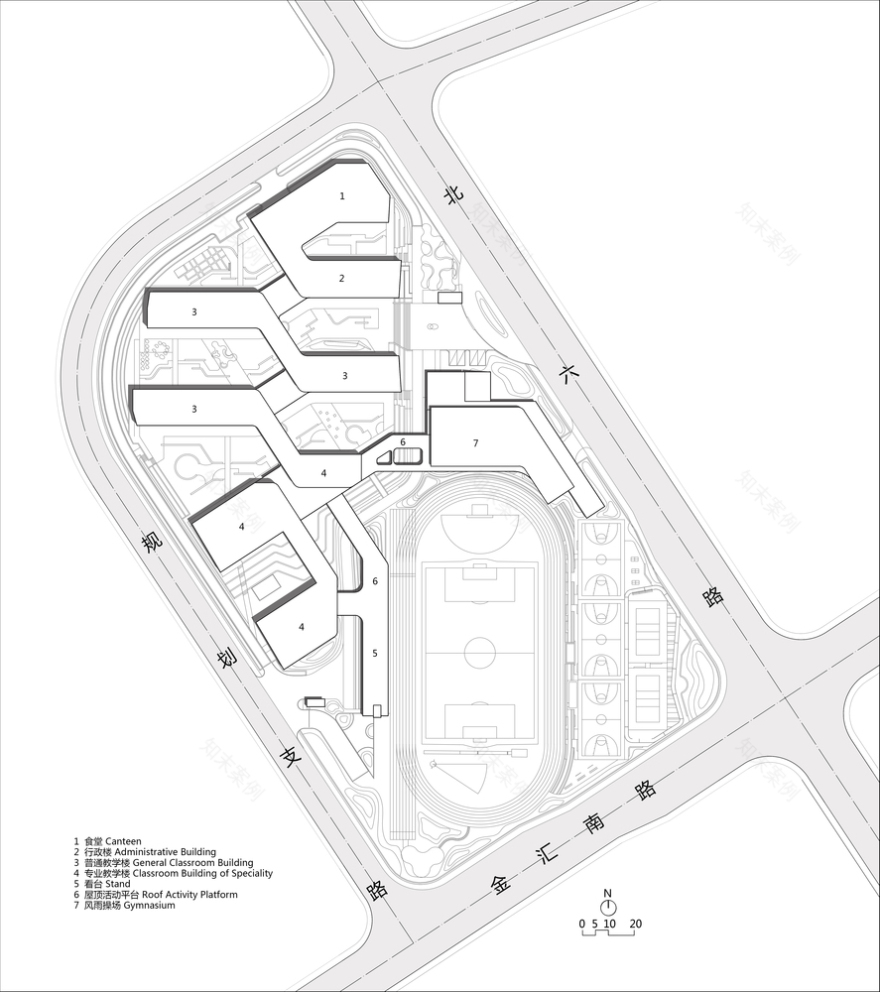查看完整案例

收藏

下载

翻译
Architects:GLA
Area :34000 m²
Year :2017
Photographs :Shengliang Su
Landscape Design :GREENTOWN AKIN
Owner : Hangzhou Liangzhu New Town Management Committee
Architect In Charge : Peidong Zhu, Ping Song
Design Team : Peidong Zhu, Ping Song, Dongsheng Fu, Haiwen Wu, Feng Zhu, Dehong Lin, Yeqing Zhong, Lingfeng Xu, Daoqing Xie, Jian Zhou, Jianhua Feng, Guohua Huang, Qin Yu
City : Hangzhou Shi
Country : China
InterventionHangzhou Gudun Road Primary School, built as the Liangzhu Cluster in the northwest of Hangzhou is positioned as a 36 class public primary school. The southwest and southeast sides of the land are main roads and secondary roads of the city and the northern, western and southern sides of the land are used for high rise residential buildings, forming a high density and homogeneous urban space. The architects hope to take the construction of the primary school as an opportunity in providing basic education supporting facilities in shortage and building an “urban oasis” in the tense surrounding cement forests, so as to create a relaxed learning and recreation places for the community and students.
Slope RepairIn order to form density contrast with the surrounding high-density residential areas, architects first consider placing the teaching space as concentrated as possible in order to maximize the room for outdoor activities and open spaces.
Inside the campus, micro-topography such as green slope uplift is used to pile up a 1.5 meters high grass slope on the north-west side of the campus with earthwork of the underground garage under the track and field. While balancing the project earthwork, it also makes the main buildings on the campus into floating compounds on the ecological green slope, defining the spatial attributes of teaching area and sports area.
The elevated buildings form the overlooking relation to the open space such as track and field on the vertical direction, which creates a good visual condition for teachers and students to observe the track and field during class.
StaggeredIn order to obtain the most intensive building land to release open space as much as possible, at the beginning of the architectural design, all kinds of functions such as classroom, office space, walkway, corridor, cafeteria and library were regarded as a complete four-story mass. Further, according to the requirements of all kinds of regulations and sunshine ventilation, this mass is stretched. During the process, the adjacent floors are turned and dislocated in different directions, thus forming the interwoven form relationship.
The campus, teaching building, office building, library, cafeteria, wind and rain corridor and different function spaces are quite distinct from each other in traditional sense, but here, the staggered building shapes fuzz the boundaries between the buildings, and at the same time fuzz the boundaries between the interior, the walkway, the corridor, the roof platform, and the new space opportunities emerge.
A series of different scales of platforms and gray spaces provide the teachers and students with wind and rain traffic and also provide abundant possibility for the space usage patterns for school teaching and the students’ extracurricular activities.
PenetrationThe fuzzy and desalination of building units constitute the enveloped but not closed spatial posture. On both the plane and the space, there is a staggered building shape, forming compounds of different scales on campus- oriented perimeter. Through the staggered platform and the opening of the building , these compounds utilize the mutual penetration to provide favorable conditions for the people ' s line of vision, the walking path and the crossing of the air and the natural wind.
The space practice of this school has adjusted the traditional teaching space, walkway space, corridor space and platform space scale, strengthened the size of the walkway, raised it to 3.6 meters, and enhanced its close connection with the indoor teaching space. A lot of gray spaces with easy accessibility and the classroom are closely connected and encourage children to explore and creatively use spontaneously a variety of easy to use expanded spaces.
FacadeThe facade language continues the spatial logic of interlayer staggered mass and is combined with the simple and modern formal vocabulary, which constitutes the distinct recognition characteristics of Hangzhou Gudun Road Primary School- the basic tone of white coating, the interlayer tectonic fracture, integral fixed glass window sash, colorful window frame and concave opening leaf. Targeting at different behaviors for vision, breathing and movement, respond with different building envelopes: the lighting fixed leaf brings abundant natural light and complete vision, reduces the intervention of artificial light source and saves energy; the colored aluminum plate opening leaf provides media for the circulation of indoor air and acquisition of fresh air; the window frame of the opening leaf further constitutes the order of the formal language, which not only makes it possible to provide indoor ventilation at one side of the classroom but also continues to appear on the open side of the corridor in a certain pattern and rhythm, so that the north-south virtual reality interface of the building has a sense of unity within and enriches the perception and experience of the space users of campus space on the corridor side.
In the white tone of the campus, the warm active color of the same color system is embedded and changes layer by layer with the rise of the floor. The involvement of a wide range of active colors is intended to break the stereotype of common plain campus to the public and children, and try to create a more relaxed and lively campus atmosphere, creating a non-daily childhood memory for the children who attend school here.
OasisIn high-density communities, architects want to build an oasis for children in the area by restoring open spaces such as green spaces and activity spaces as much as possible. At the same time, the staggered and colorful school buildings have constructed a different kind of all-weather functional "oasis" for the children through abundant overhead and fuzzy space.
▼项目更多图片
客服
消息
收藏
下载
最近








































