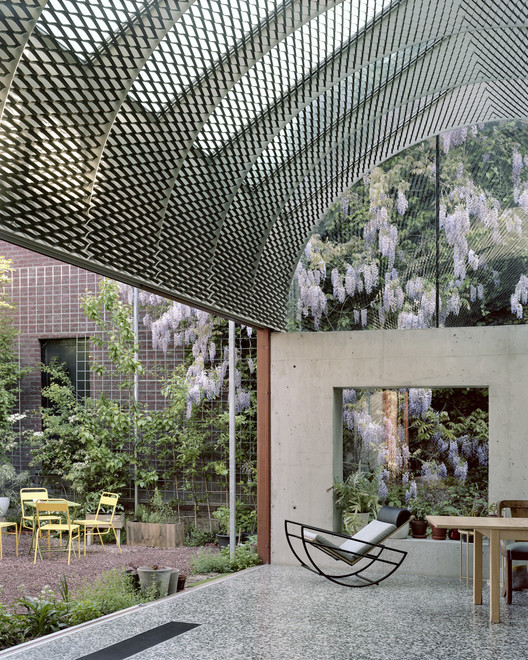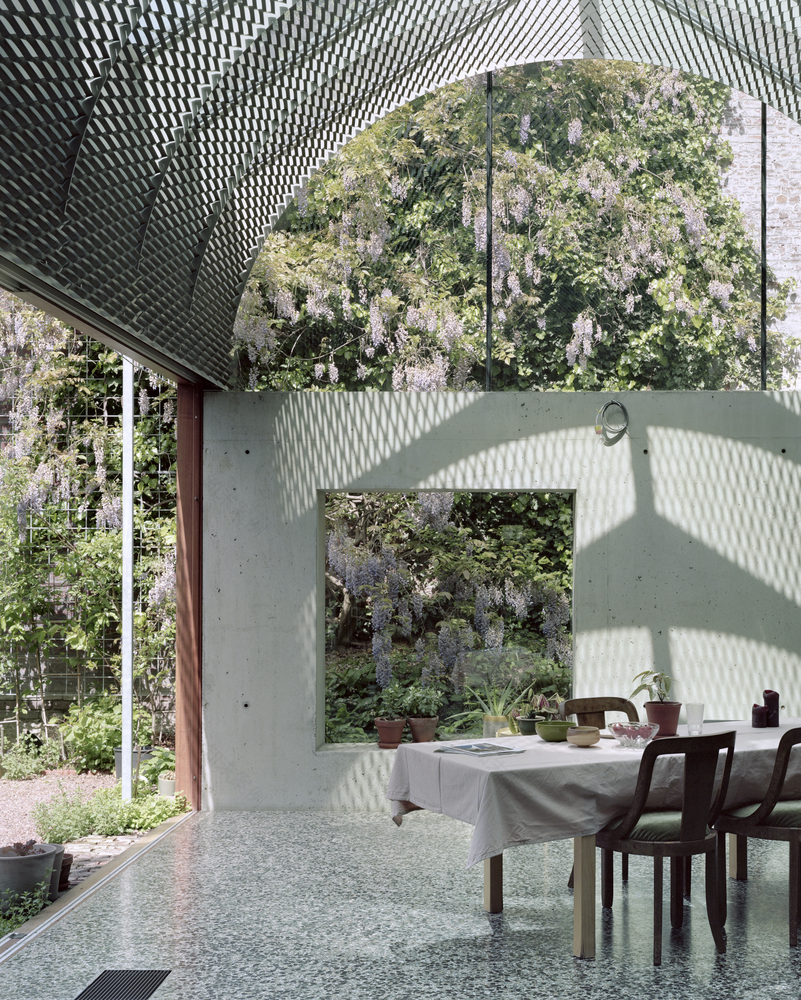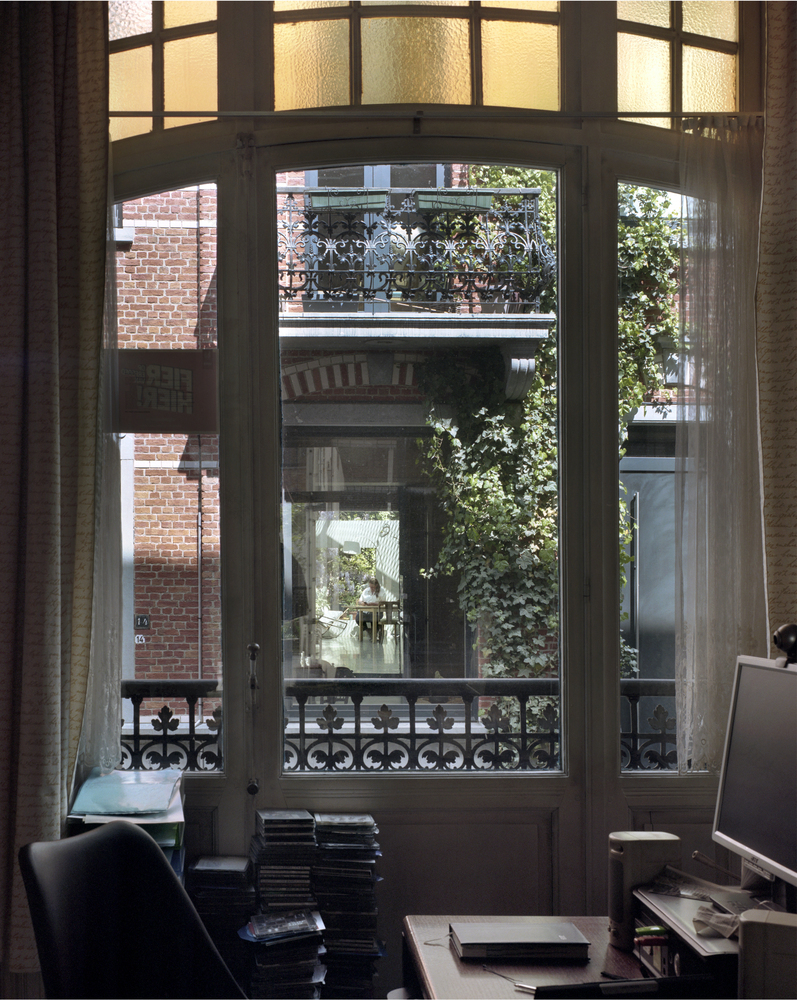查看完整案例


收藏

下载

翻译
Architects:51N4E
Area :300 m²
Year :2016
Photographs :Maxime Delvaux
Structural Engineering :UTIL Struktuurstudies, Frans Leenaerts
Garden desing :Plant- en Houtgoed
Partners In Charge : Johan Anrys, Freek Persyn
Design Team : Jan Haerens, Charlotte Schmidt, Jolein Bergers
EPB : iVec
City : Leuven
Country : Belgium
The client, a family of 5, lives in an archetypical row house on a dense plot in the historic centre of Leuven.
The home is transformed into a collection of connected spaces with very diverse characters: a very big, high, and bright space with zenithal light becomes the centre of the project. A small adjoining brick shed is reached through a secret staircase. The street-side room serves as a vestibule, a reception space plus a storage room. The garden becomes an open-air room with green walls and an oversized water element.
The rooms are defined through a careful formulation of building elements: a floating glass roof, a thin concrete staircase, a terrazzo floor slab, a green earth wall, a large sliding window.
This collection of rooms becomes an ambivalent living environment in the continuum of public and private rooms that compose the city fabric.
▼项目更多图片
客服
消息
收藏
下载
最近








































