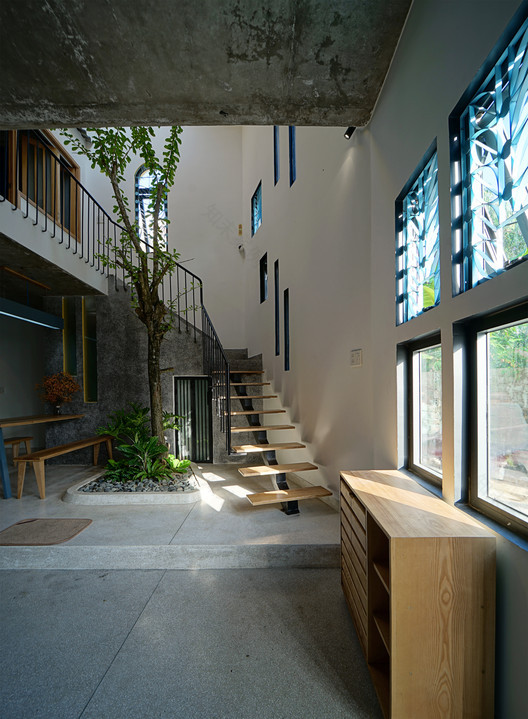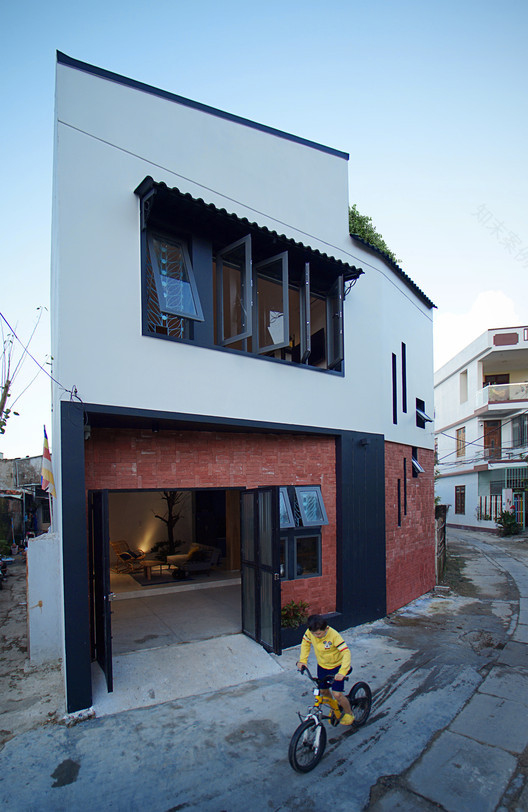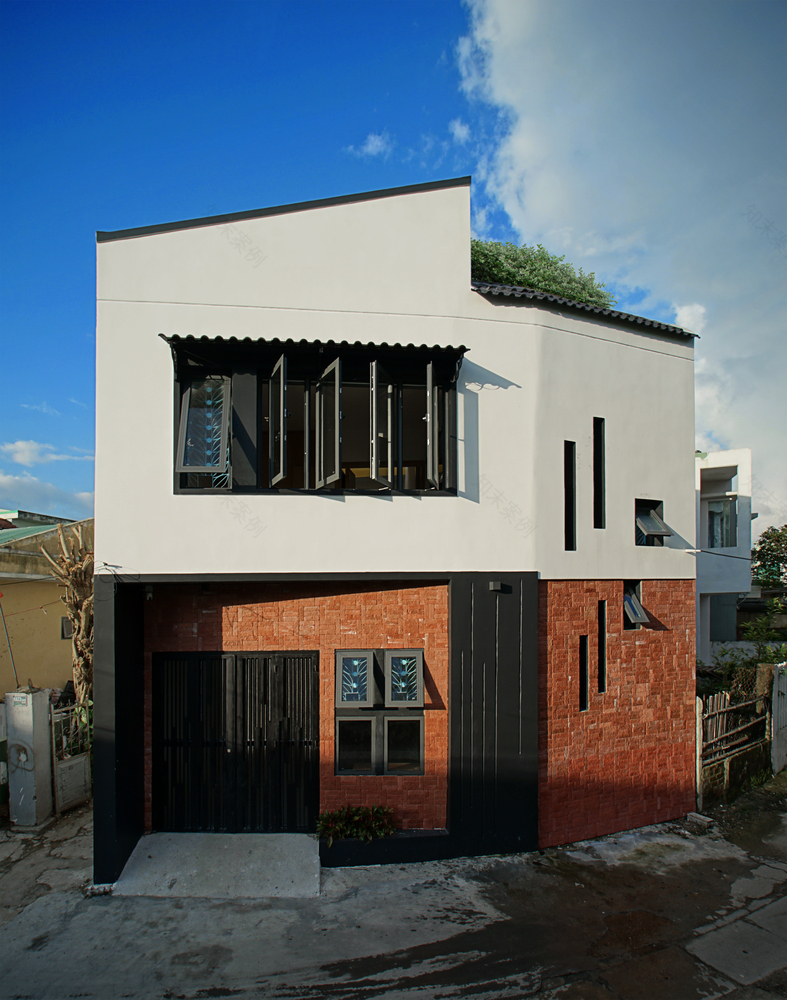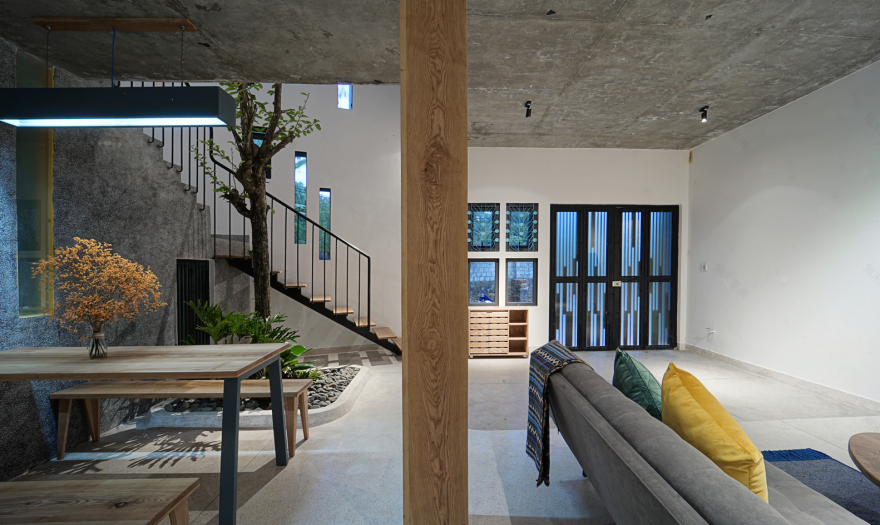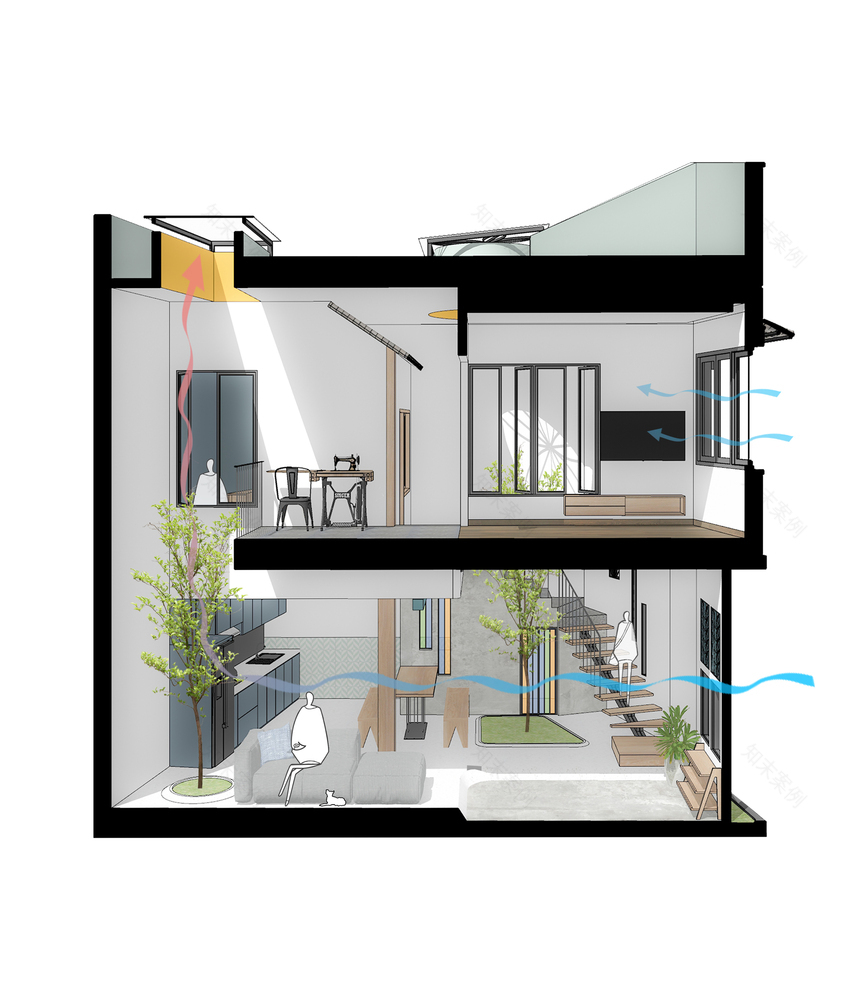查看完整案例


收藏

下载

翻译
Architects:IZ Architects
Area :60 m²
Year :2019
Photographs :NguyenCuong
Manufacturers : Hafele, Caesar, Janmi, Jotun, MPEHafele
Architects In Charge : Le Vinh, Nguyen Cuong, Huynh Cong Huu
Country : Vietnam
Inspired by the hobby of the owner of the house- a woman who loves daisy and wants to see it every time she wakes up in her house, the image and color of this flower is metaphorically designed and arranged in both the overall and the details of the house. With a small area and slanted layout, the house must be maximized as this will make the space of the house become maximized too and thus create a more spacious feeling.
Besides, when an open space is created, all rooms in the house will be connected by two terraces occupying 1/3 of the house area. This space, combined with green trees, is extremely valuable as it will play the role of a natural lung that works continuously throughout the day.
The harsh climatic condition of Central Vietnam presents the challenge of maximizing light exposure but limiting the temperature it produces. To solve this problem, in addition to the use of rough materials, neutral colors, the house is also arranged with small doorways surrounded with green trees that make it look like a large air-conditioning box.
You will be extremely surprised when living in this house because of its energy saving. All the things that nature offers people such as sunshine, wind, trees are included in the design so that the owner can enjoy themin the most reasonable and comfortable way.
▼项目更多图片
客服
消息
收藏
下载
最近



