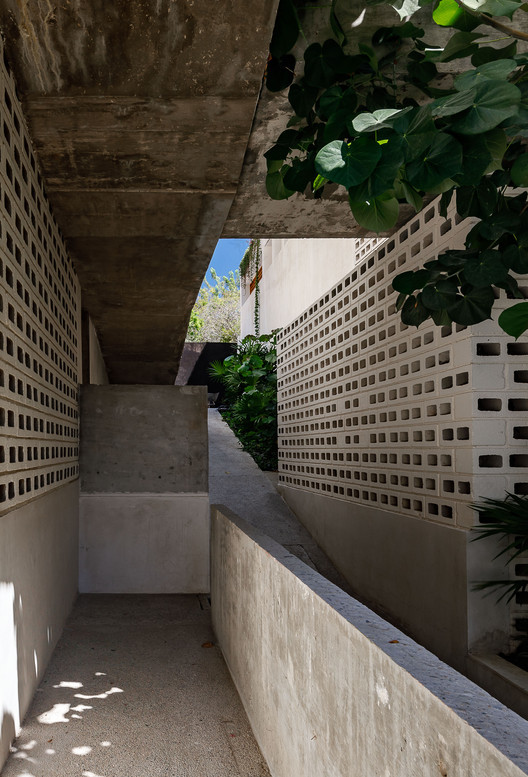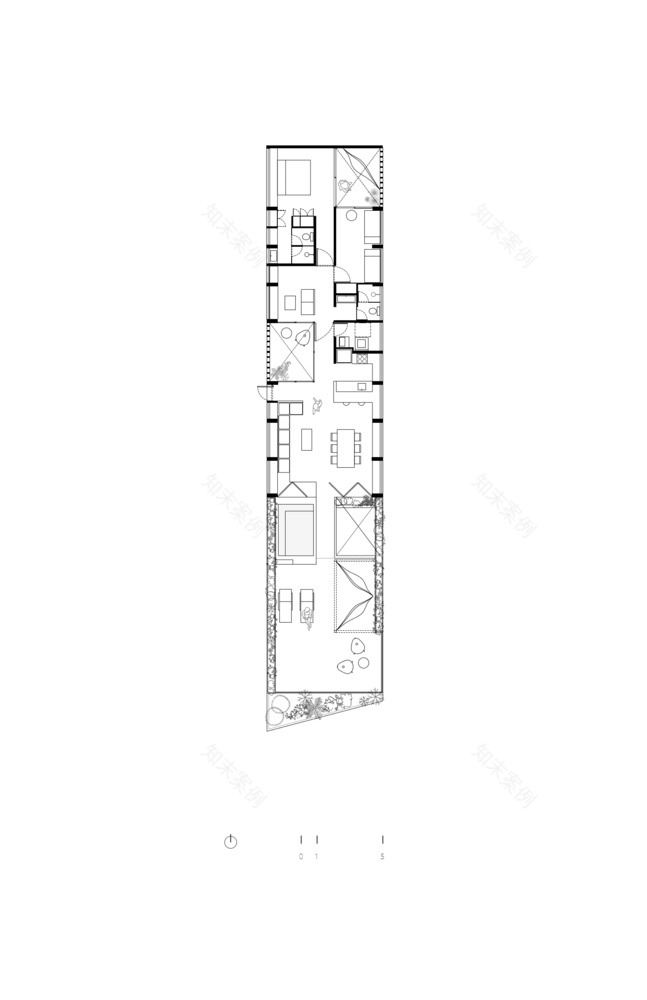查看完整案例


收藏

下载

翻译
Architects:Francisco Pardo Arquitecto
Area :8310 m²
Year :2020
Photographs :Onnis Luque, Mauricio Guerrero
Project Leader : Project Leader
Team : Rosa Medrano, Karen Burkart, Víctor Cruz, Iván Saucedo, Vania Torres, Tiberio Wallentin
Developers : Gumaro Lizárraga, GLM Comunicaciones
Furniture Design : La Metropolitana
Construction And Fixed Furniture : Alfonso Suarez, Factotum Arquitectura
City : Puerto Escondido
Country : Mexico
This housing arrangement adapts to the existing topography, it follows it. Maximum density, maximum privacy, maximum view. The units feel like houses, not apartments due to topography and large outside terraces. All units have the best possible view, in this case, is the Pacific Ocean.
“La Escondida” is located 50 meters from the majestic Mexican Pacific coast, in a strategic point in Puerto Escondido, Oaxaca: on a clifftop next to the lighthouse. Characteristic place for its local environment and extraordinary beaches. The project respects the topography of the lot, with its 20 to 40 degree slope, by means of a sequence of stepping, rotation and intermediate patios. Thus, a standard pattern was established, replicable among the different units, that allows for 180- degree views and plenty of natural light and ventilation in each department, with a complex layout that offers a unique experience to each user.
The villa seeks to generate the symbiosis between architecture, the ocean, and the relationship they have with the user through views.
The program of each unit consists of three bedrooms and living / dining room and a terrace measuring 70 square meters on the lower level. The private terrace enhances the views of each unit while at the same time making for privacy among neighbors through the use of plants around the perimeters. Each unit has a small private swimming pool, while there are three types of common areas on the uppermost rooftops: to the east (the highest), a bar and rest area; in the center, the main swimming pool with a sundeck; and to the west, a smaller pool for children.
Access to each unit is by way of natural paths; two gardens that replicate the natural slope of the terrain and stretch down to the sea, providing plenty of natural breezes. These breezes, together with the shade from cantilevered roofs, the cross ventilation generated by the terrace, and the lateral walls, render air conditioning in the units unnecessary.
La Escondida project is built entirely with a simple structure of reinforced concrete, block walls, cement, sand and ribbed slabs. This system allowed us to be very efficient with the construction system of the area and at the same time make a solid structure to resist the characteristic earthquakes of the site.
The main finishing details inside and outside the units are Chukun, flattened with fine sand cement and local “Macuil” wood.
The set is made up of 16 units of 150m2 each, plus terraces. The apartments have the same floor, what changes is the position, the relationship with nature, the views and the topography.
Each unit has 2-3 bedrooms and a large terrace. We use the maximum density allowed on site, the units are together, but within this saturation we managed to have 100% privacy between them and due to the position on the land, they feel more like a house than an apartment.
The apartments are designed for sale and its main market are tourists who spend seasons on the Oaxaca coast from Mexico City, the USA and Canada.
▼项目更多图片
客服
消息
收藏
下载
最近


























































