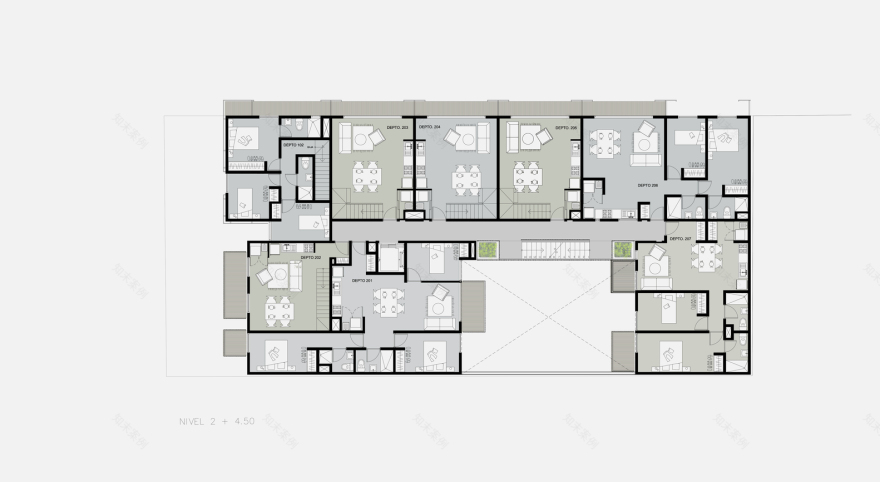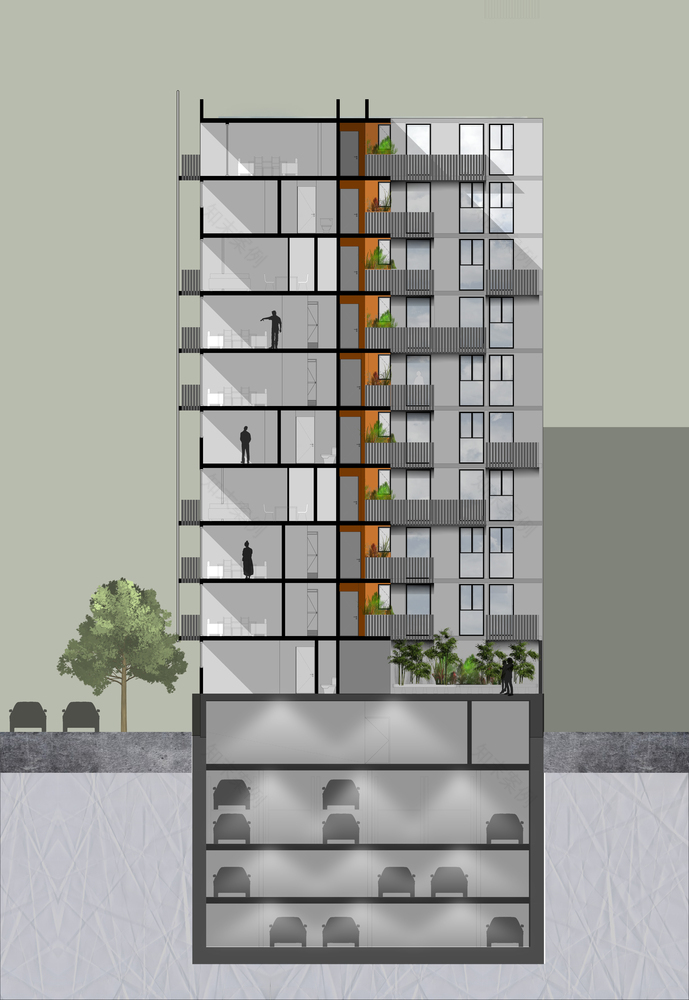查看完整案例


收藏

下载

翻译
Architects:KOZ Architectes, tallerdea
Area :6 m²
Year :2017
Photographs :Onnis Luque
Manufacturers : Cemex, Sherwin-Williams, Cuprum, Fortaleza, Grupo Basica, Novaceramic, NovoceramicCemex
Lead Architects : Christophe Ouhayoun, Nicolas Ziesel, René Caro, Jesús López
Collaborators : Gabrielle Trejo, Amélie Marchiset, Alejandro León, Thibaut Bertet Andrea Cano, Quentin Fauvre, Daniel Benítez
Structural Engineering : Oscar de la Torre PESA
Hydro Sanitary Engineering : COR ingeniería
Development : WELT
Years Of Construction : 2015 - 2017
Project : Mixed-use building, urban housing (52 homes) and commerce
City : City of Mexico
Country : Mexico
TRANSCONTINENTAL DESIGNTLALPAN 590 is the result of an interesting collaboration between two young architecture offices in distinct latitudes - México and France - working hand in hand with the audacity and energy of an up-and-coming developer investing in architecture to better the city.
VERTICAL NEIGHBORHOODTLALPAN 590 is located on a street corner facing the 10 lanes and aboveground metro line of the Calzada de Tlalpan near Xola station, mid-way between the center and the south of Mexico City.
Contrasting with the massive, unappetizing mid-rise blocks popping up along the main streets of México City, TLALPAN 590 consists of two ultra thin towers, one constructed with bricks and the other wrapped in a hazy white metal mesh. On the side façade of the building the metal mesh loses its uniformity. Its playful forms reflect the diverse layouts of each apartment - a vertical transposition of the barrio’s inventive configuration - generating 12 different possibilities for the 52 units of TLALPAN 590.
The very rationalist structure allows this free mixing of single and two level apartments. Despite being small areas (60 and 70 m2), each 2 or 3 bedroom unit incorporates a large living room extending to a balcony, creating open-plan living and a house-like feel with spectacular long distance views of the cityscape.
The ground level is raised from the street level in order to provide privacy to inhabitants and generate a commercial space extending to a sunken courtyard below street level, further buffering the surrounding activity. Access to the building is located on the quieter side street. Ramps lead down to the parking and oversized bicycle space and a staircase leads up towards the large courtyard bordered by the main staircase and corridors inspired by vernacular settings. It also provides natural light and ventilation to the building while creating a communal space for the inhabitants, encouraging collective use of the courtyard.
TECHNO-RUSTICOn a tight budget, construction and finishes blend sophistication with ordinary features to achieve a distinctive character: The beautiful pavement of the patios and the simple orange paint of the corridors. The crafted black metal railings and the industrial white metal mesh. The cinematographic arrangement of the lighting in the corridors and the placement of decorative plants on each floor. The rendered concrete finish and the rugged, sensuous dark brown bricks.
This carefully considered combination makes TLALPAN 590 settle naturally in its surrounding, both paying tribute to existing conditions and paving the road to new qualitative developments outside the hype « colonias » of the city.
▼项目更多图片
客服
消息
收藏
下载
最近
































