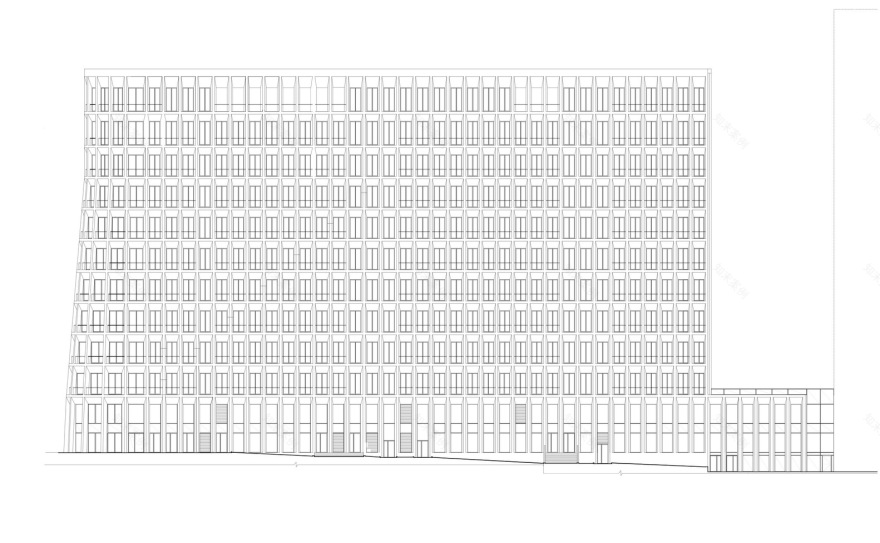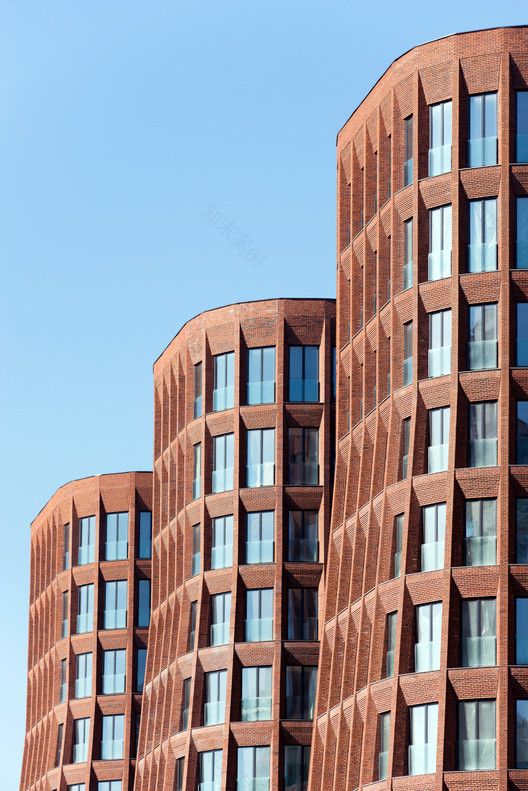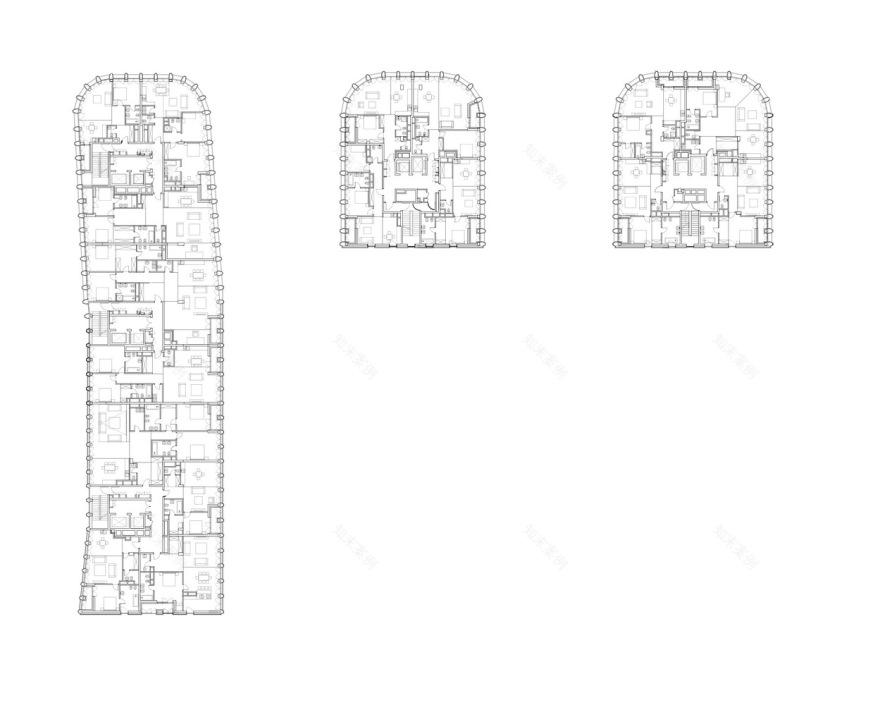查看完整案例


收藏

下载

翻译
Architects:Meganom
Area :26370 m²
Year :2015
Photographs :Daniel Annenkov, Ilya Ivanov
Lead Architects :Yury Grigoryan, Ilya Kouleshov, Tatiana Lagotaska
Masterplan : Sergey Skuratov Architects
Construction Engineering : Finproekt
City : Moscow
Country : Russia
The three brick towers are a part of a new residential complex built on the site of the demolished Kauchuk factory. Buildings are formed around a city pond brought back to its historical place by the new masterplan.
The architecture of the entire block is united by the facade matrix and a material palette.
Kauchuk's deep facade creates large windows in apartments, keeping the interior safe from the extra sun and prying eyes. The shapes of the towers are designed to create a solid sculpture while their shell remains light and permeable.
The building's cellular structure evokes an object that is rooted in an industrial context while capturing a natural character.
▼项目更多图片
客服
消息
收藏
下载
最近
























