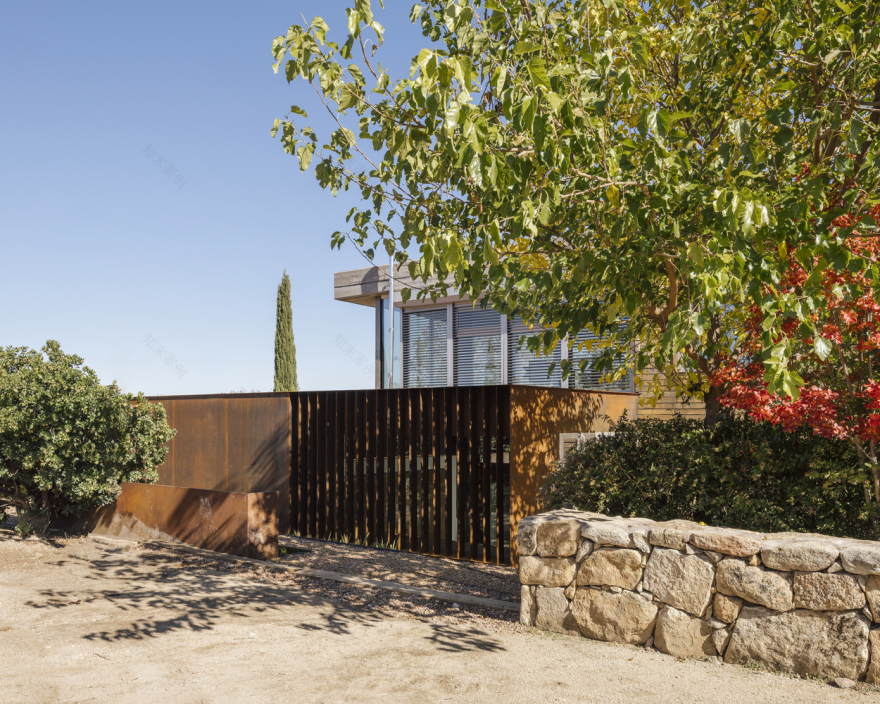查看完整案例


收藏

下载

翻译
Architects:delavegacanolasso
Area :220 m²
Year :2020
Photographs :Imagen Subliminal (Miguel de Guzmán + Rocío Romero)
Manufacturers : PladurPladur
Lead Architect :Ignacio de la Vega, Pilar Cano-Lasso
Design Team : delavegacanolasso
Country : Spain
The first piece, a house with simple and elegant architecture, has been renovated with a solar controlled curtain wall with, a self-regulating slat facade, as well as the addition of deciduous trees that will protect the house from the summer ́s sun while letting it through in Winter.
The second piece is a custom made steel prefab module. A small cor-ten piece of latticework. A filtered entrance that shapes the setting sun and creates the anteroom of the house. An access hall that allows the transition between house and steppe.
This piece completes the first. One opaque and mysterious; the other ample and exposed. 2 materialities, 2 concepts, two-pieced.
▼项目更多图片
客服
消息
收藏
下载
最近



































