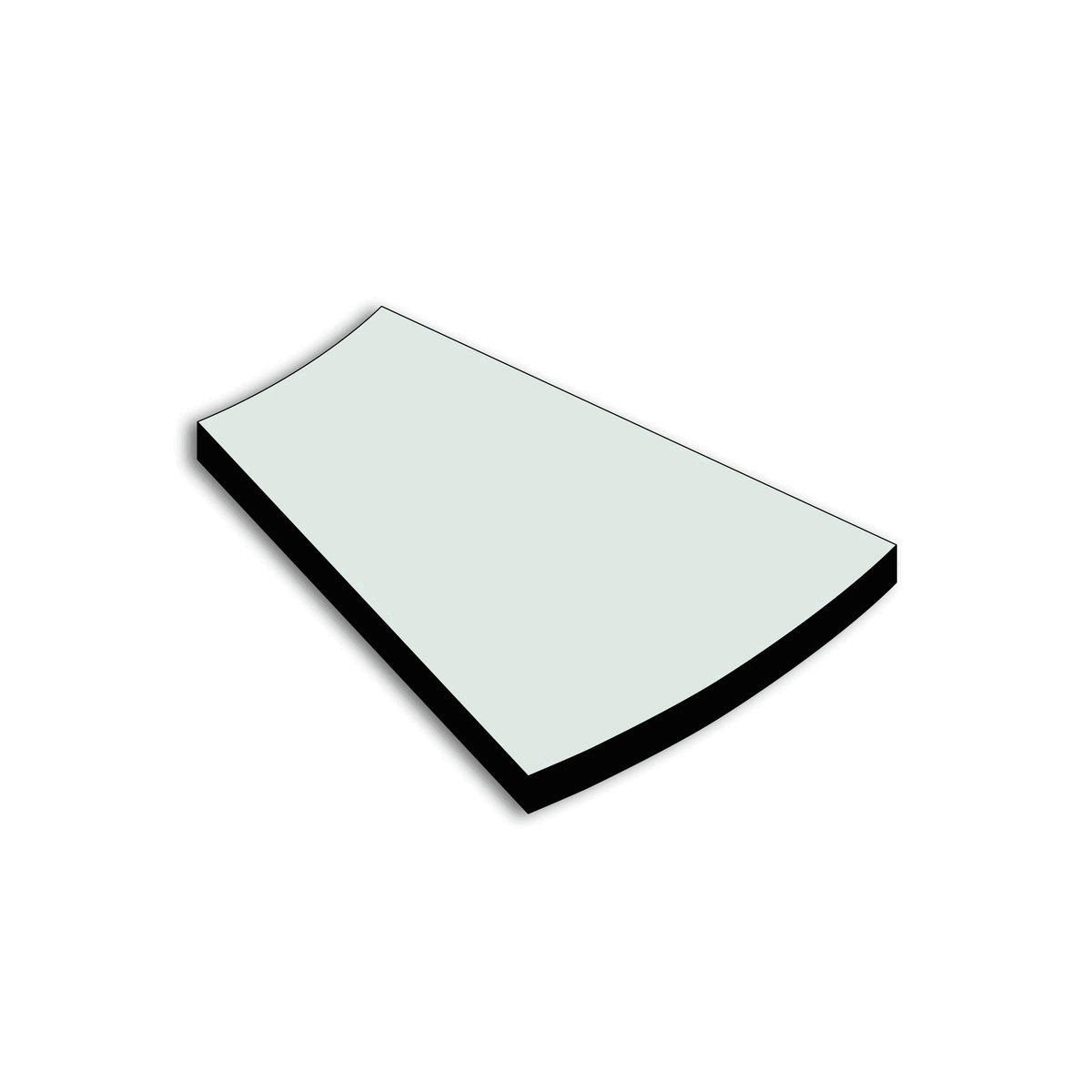查看完整案例


收藏

下载

翻译
Architects:Galeria 733
Area :455 m²
Year :2021
Photographs :Marcelo Donadussi
Lead Architect :Blacio Junior
Architectural Design :Larissa Ramella
Systems And Infrastructure : Vinícius Vargas
Legal Project : Brenda Clack
Diagrams And Graphical Representation : Juliana Kerchner
Production Interiors : Production Interiors
Texts : Guilherme de Almeida
Complementary Projects : Videl Engenharia
Landscape : Recanto Tropical
City : Xangri-Lá
Country : Brazil
Casa Nesello is located inside the Ilhas Park Atlântida Condominium, in Xangri-lá, a consequence of the renovation of a traditional residence with a large roof. 70m2 were added to the original structure, totalizing 455m2 of built area. Today, the house is totally different: it has a contemporary language, with regular volumes and exposed concrete elements.
The main objective was to expand the living area, integrating a kitchen, gourmet area, terrace, and swimming pool. On the second floor, the new master suite features a private terrace, for a great view of the condominium lake; and from the mezzanine, you can see the entire double-height space.
The biggest technical challenges involved the construction of the new reinforced concrete roofs, to minimize sunlight on the west façade and the new master suite. As this was a renovation, many design decisions were taken during the work, in close alignment between the architects and the builder.
In addition to updating conventional facilities, automation and floor heating systems were added, offering great comfort to the residents. Functional and low-maintenance coverings were chosen, not necessarily luxurious, but with aesthetic qualities that match the adopted language. In fact, a high standard of design was sought, characterized by the harmony between form and materiality, the purpose of company Galeria 733.
▼项目更多图片



































