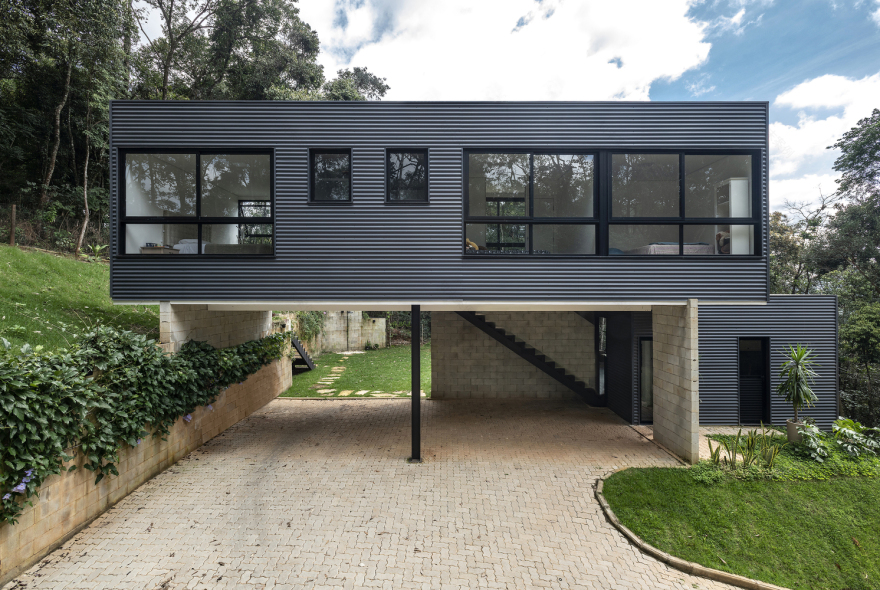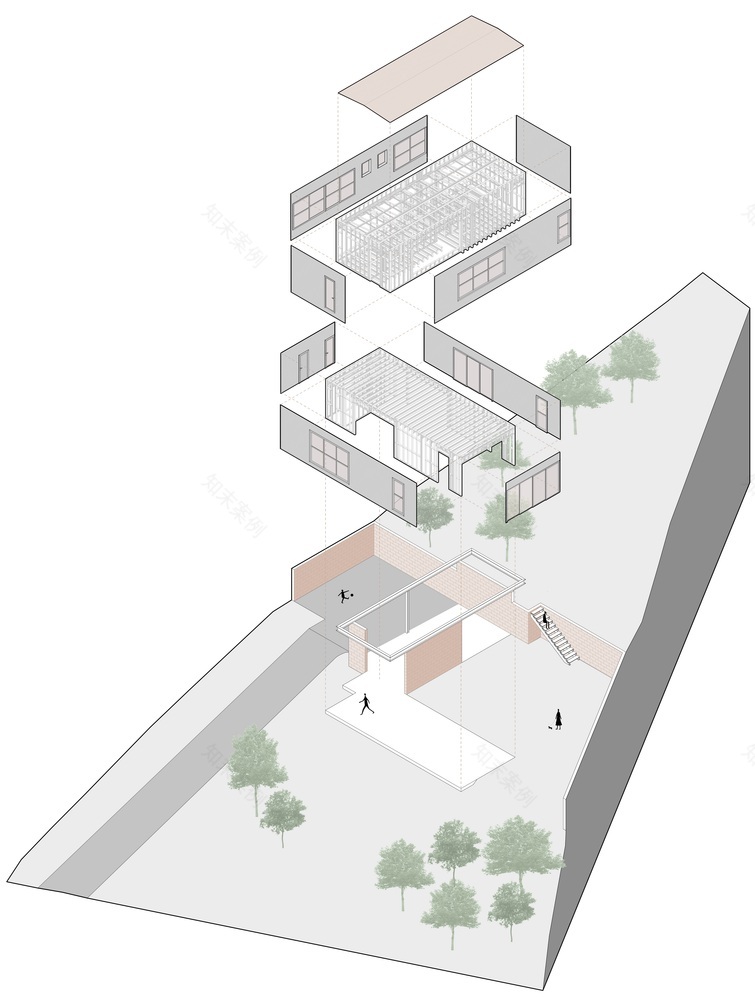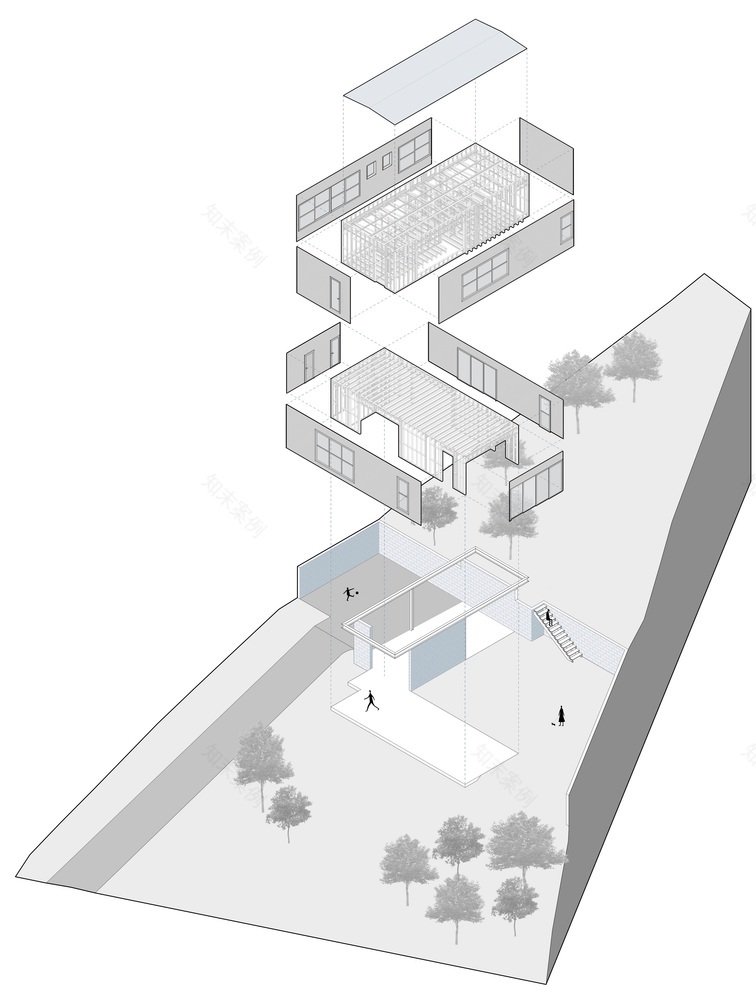查看完整案例


收藏

下载

翻译
Architects:Bernardo Horta Arquiteto, Meius Arquitetura
Area :1819 ft²
Year :2017
Photographs :Daniel Mansur
Manufacturers : GRAPHISOFT, DuPont, Arcelor Mittal, Deca, Eucafloor, Flasan, Trimble NavigationGRAPHISOFT
Lead Architects :Bernardo Horta, Giulianno Camatta, Guilherme José
Project Team : João Pedro Lacerda, Artur Lacerda, Thomaz Marcatto
Engenharia Concreto E Fundação : Alls Engenharia
Engenharia Lsf : Marília Monteiro
Landscape : Marília Monteiro
Collaborators : Maurício Laje
City : Nova Lima
Country : Brazil
The house is located in a condominium in Nova Lima, a county in the metropolitan region of Belo Horizonte, 25 km from the capital of Minas Gerais. Its simple volume is composed of two rectangular boxes with identical dimensions and external coverings that overlap by a perpendicular design. The contrast between the construction and the presence of the landscape delimits the built space and appropriates the scenery without competing with nature, however assuming human intervention.
The green of the vegetation and the blue of the sky transform the landscape and surround the house that permeates the spaces. The large openings frame and direct the views to the surrounding preserved trees, while the vegetation ensures privacy and shadows the internal spaces. The external faces of the logical and straight design, covered with metallic corrugated tile, contrast the organic forms and materiality of nature.
Valuing the external areas as much as the internal spaces, the implantation takes advantage of the dimensions of the available level and designs a patio between the two sectors - intimate and social. The overlapping of the volumes frees most of the flat area of the land for the use of the external space contiguous to the social block of the program. A large sliding door opens the kitchen and living space to the landing, encouraging the collective use of spaces and providing possible simultaneous use - external and internal. The intimate part of the program - three bedrooms, an office and bathrooms - is isolated from the social area and eventually noisy to a second floor. The horizontal and vertical circulations act as a barrier between the spaces and the openings of the other environments aim for the native vegetation and for the south orientation of the lot.
The house was designed based on a mixed structural logic composed of heavy steel profiles - which structure the second floor, light steel frame (LSF) and concrete. The metallic mesh that uses cold-formed steel profiles makes up the entire structural box on the first and second floors. Braces, anchor bolts, connection plates, and reinforcement are part of the assembly kit fixed only by screws.
In the assembly system used, the parts come with the exact dimensioning according to the structural design and with the holes already made for connecting the parts, avoiding cutouts and leftover materials in the work. The external façades, as well as the roof structure, were covered with an impermeable blanket, ensuring watertightness against the presence of water or moisture. For the thermal and acoustic insulation the sandwich system was used on the walls, formed by plasterboard, rock wool, chipboard slabs and permeable membrane.
Taking as a premise of use the materials described above, the house became composed of materials that brought agility in its assembly.
▼项目更多图片
客服
消息
收藏
下载
最近



































