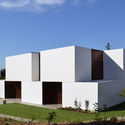查看完整案例


收藏

下载

翻译
Architects:GGLLatelier
Area :600 m²
Year :2018
Collaborators : Miguel Malaquias, Camila Lutas, Gary Barber, Alexandre Gonçalves, Alejandro Bocanegra
Structural : Fisprojota Lda, Jorge Moreira
Constructor : Conformas, Eng Alberto Mendes
Total Area : 1800,00 m2
Authors : Gabriela Gonçalves, Leonel Lopes
City : Belas Clube de Campo
Country : Portugal
The house finds itself in a closed condominium in the periphery of Lisbon, sitting in a small slope facing south. A set of white volumes balance each other, drawing and hierarchizing the interior spaces, they create voids that relate to the exterior.
To the south, a patio pierces the garden and allows to light enter the playroom. Taking advantage of this overlap of volumes, in the center of the house, the stairs, the living room, and the office were designed to emphasize the transparency between the two floors.
▼项目更多图片






































