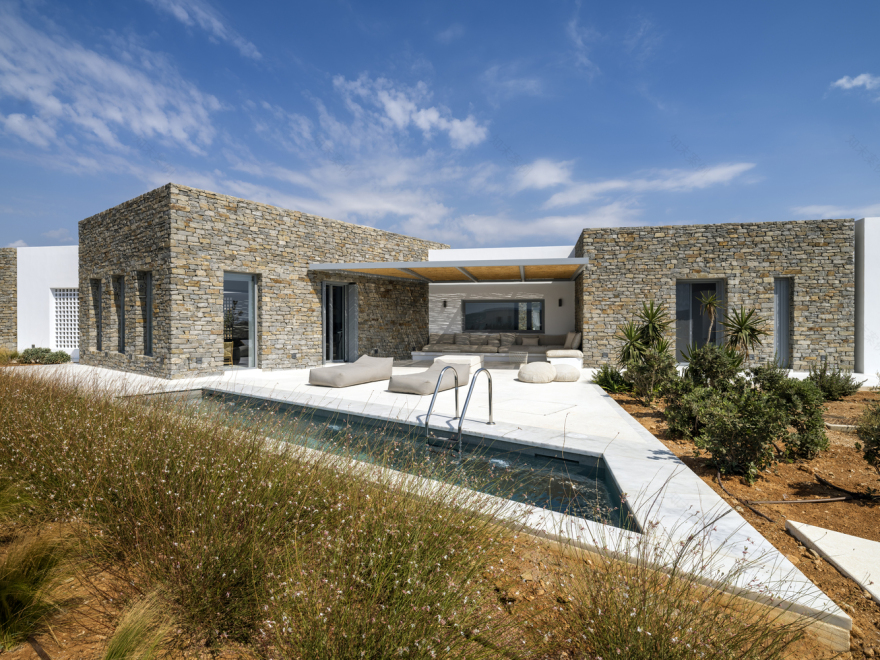查看完整案例


收藏

下载

翻译
Architects:G&A Evripiotis
Area :350 m²
Year :2021
Photographs :Yiorgis Yerolymbos
Manufacturers : GRAPHISOFT, Lafarge Holcim, Miele, Adobe Systems Incorporated, Bausystems, Deloudis, Diathlasis Glass, El Greco Gallery, Gerochristos Christos, Mavris Panagiotis, Myran, Paraphernalia, SMK GROUP, Scaramagas Dimitris, Seramica A.E., Set.gr, Skandalis AE, Tapen, TsourlakisTiles, Twinmotion, +3VilláRt, natural greek fabrics, plakakia vokos-3GRAPHISOFT
Construction Management :G&A Evripiotis
Landscape :OUTSIDE, Eva Papadimitriou
Architects In Charge : Angeliki Evripioti, Chrysanthi Almpani
Design Team : Stella Sarri, Evi Mendrinou, Anastasia Sigridi
Clients : Private
Structural Design : Nikolaos Mylonas
Mep Design : Yannis Skiadas (MEP)
Construction Management Team : Angeliki Evripioti, Georges Evripiotis, Stratos Stavropoulos
City : Paros
Country : Greece
The dashed house is located on the flat plane of Cambos, on the west part of Paros Island, surrounded by a typical rigid Cycladic landscape. North winds often blow as strong as 8 and 9 Beaufort in this kite-surfing enthusiasts’ haven. Dashed house, as its name suggests, follows a single main axis of a dashed line that interchanges open and enclosed spaces, creating semi-covered courtyards that are protected from the harsh winds.
It consists of two main units that are separated by the connective monumental space of an olive orchard. As the flatness of the land offers no main view toward the sea, each space of this single-level compound was created in order to offer unique inward and outward views through a variety of openings and volume voids. Continuity of space between the interior and the exterior is key and was achieved by large openings and the continuation of materials. Same in the interior, common use areas which are the only volumes that deviate from the straight dashed line, blend into each other with open-plan kitchens.
Both units have their main entrances leading to the common-use areas through the main courtyard where a staircase offers access to the upper-level terraces. The common-use areas consist of a living and dining room area with open-plan kitchens and attached courtyards that serve as exterior dining spaces with close proximity to the swimming pools.
Through corridors or semi-covered open spaces, one can access the private areas of the units with bedrooms, bathrooms, and storage rooms. Each bedroom and bathroom is connected to a courtyard that functions according to the room it is attached to as an exterior shower area or a lounge area accordingly.
In the exterior, the dry stone-wall volumes of the main rooms are built with local stone and are followed by white plastered ones that correspond to the enclosed open spaces. Courtyard walls incorporate screen blocks and when the spaces are covered it is by bamboo pergolas, both allow sunlight and air to flow through playfully. All doors and windows are wooden and the terrazzo floors and elements were created with material extracted from a local Parian quarry. Terrazzo floors extend to the interior where the use of local material is once again implemented in the marble kitchen counters. Exposed concrete ceilings and cement tiles complement the composition creating minimal yet warm and comfortable interior spaces.
Through the design of Dashed House, users can experience the authenticity of Cycladic living in the same way that local residents did through the ages; protected by the weather elements, in peace with the exterior, through constant transitions between in and out, and with a deep connection to local materials and textures, all combined in the essence of true vernacular contemporary design. Text: Eva Karagkouni
▼项目更多图片
客服
消息
收藏
下载
最近

































