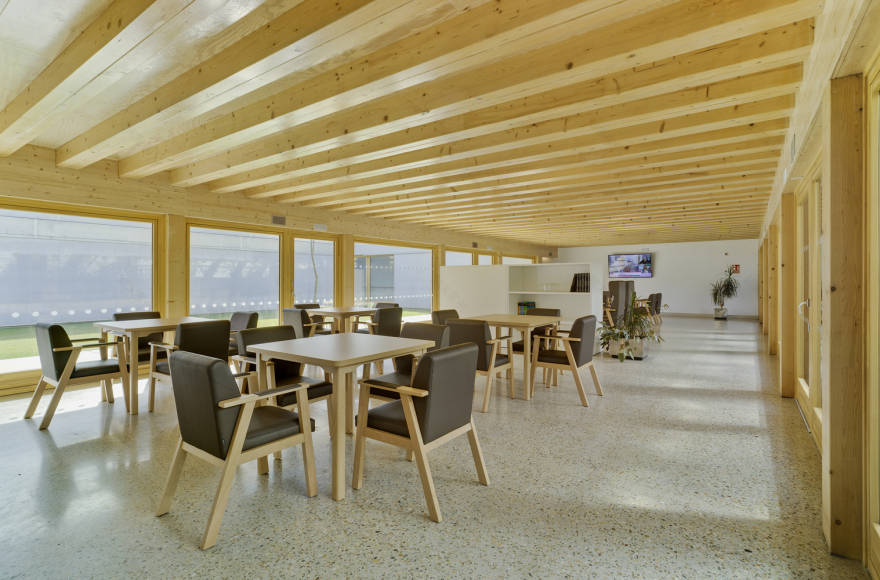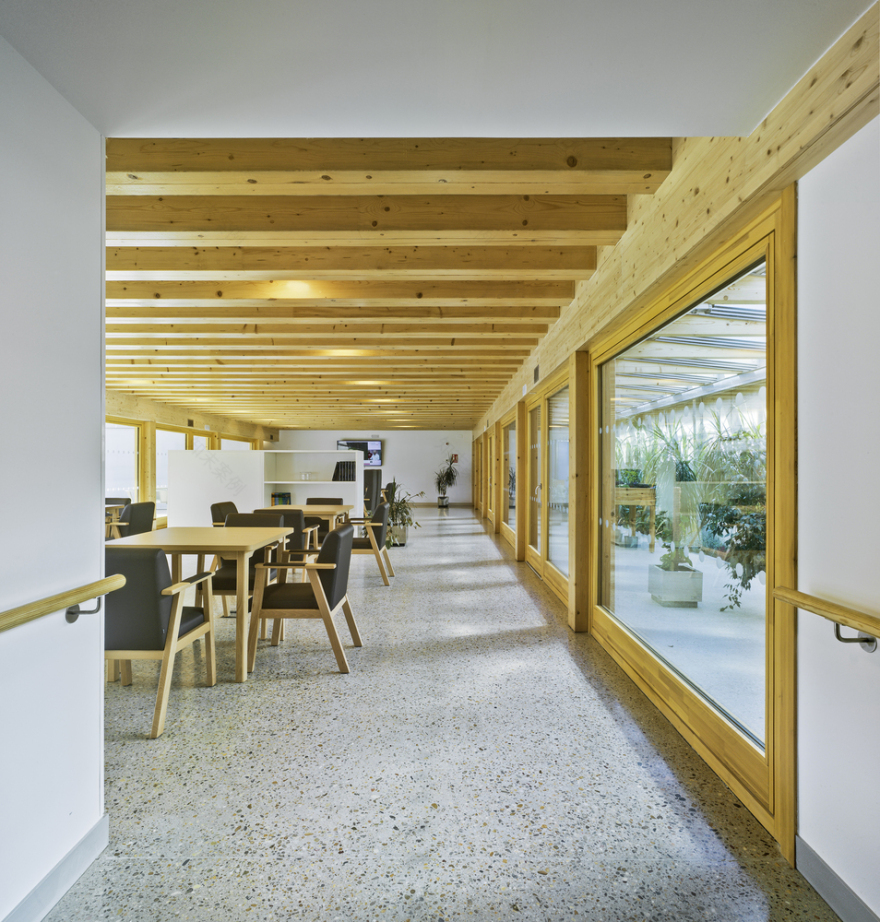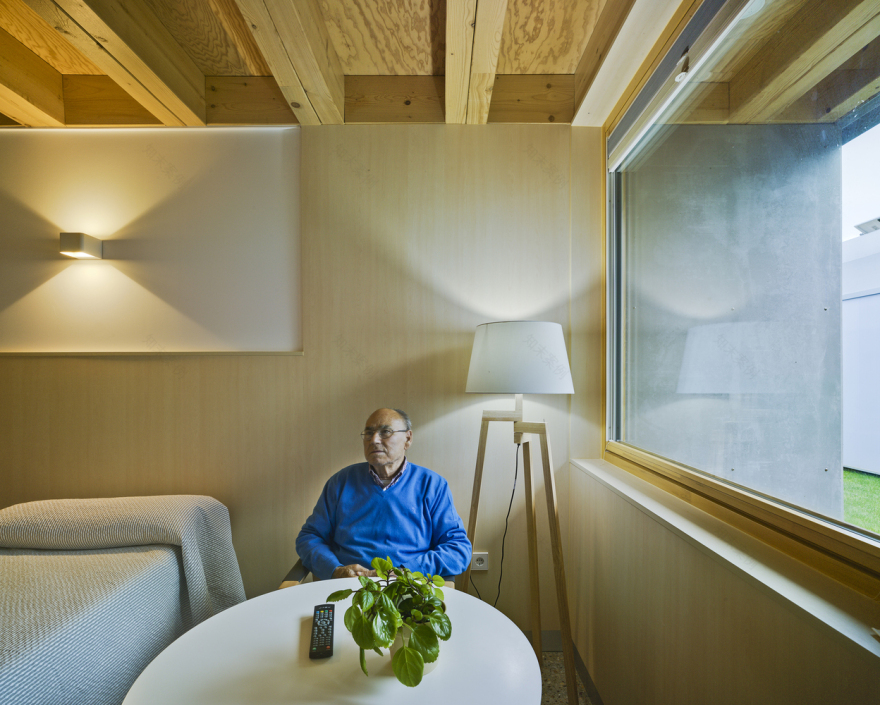查看完整案例


收藏

下载

翻译
Architects:CSO arquitectura
Area :820 m²
Year :2019
Photographs :David Frutos
Lead Architect :Javier de Antón Freile
Collaborators : José Miguel Asencio; June García, Artur Rodrigues, Nestor Candela
Builder : Javier Vega de Paz
Structural Calculation : Fernando San Hipólito
Constructor : Construcciones P. Sánchez Rodríguez S.L.
Prefabrication : ARQUIMA
City : Camarzana de Tera
Country : Spain
The project responds to the need to expand a nursing home made by CSO Arquitectura in 2005, located in Camarzana de Tera (Zamora). The new building has become the first Passivhaus-certified geriatric hospital building in Spain, and one of the first fifteen in the world.
A dialogue with the existing building was the first premise that had to be met in the project. The new building works as a plinth for the old one, a semi-underground residence, with a series of courtyards associated with the uses of the building. These courtyards open and dialogue with the original residence, in such a way that the building disappears, merging with the garden.
The program is divided into three programmatic bands tied by a longitudinal corridor, all of them facing south. The first band hosts daytime functions and has a greenhouse attached to the north window, which serves, on the one hand, to improve thermal conditions and, on the other, as a vegetable growing area for the residents. The remaining two bands are made up of bedrooms, also facing south, having their own terrace with access to the common courtyard.
The building is constructed using a prefabricated timber frame system. It is initially made in a workshop in Barcelona, it is then moved by truck to Zamora and assembled on-site in a week. This saves costs and time, as well as improving thermal behaviour and reducing the ecological footprint.
The building is conceived as an energy machine, a passive building, with a zero consumption, producing more energy than it consumes, deriving excess energy from the old building.
This low demand is achieved through the following strategies. Active strategies: 18 kW of photovoltaic solar panels, 20 thermal solar panels, mechanical ventilation by means of heat recovery and air conditioning by means of radiant floor heating.
Passive strategies: facade insulation (0.195 W / m2K), floor insulation (0.18 W / m2K), landscaped roof insulation (0.195 W / m2K), woodwork with triple glass, natural ventilation, rainwater harvesting for irrigation, solar control through porches, a greenhouse in the dining area that tempers the existing air in winter (taking advantage of the window to the north), while allowing cross ventilation in summer.
One of the initial objectives of the project was the medicalization of the architecture in order to benefit the daily well-being of the users. That is why two principal actions are followed:
Small warm home-like spaces are created, differing from the large common cold hospital-like spaces in this type of building. The goal is for the residents to feel at home (with the possibility of bringing their own furniture), using wood and light with large windows to the south, inviting the nature of the courtyards to the interior using transparencies.
The installation of heat recuperators together with the filters and the hermeticity of the building, as well as an energy improvement, allows obtaining an optimal air quality for this type of buildings, avoiding respiratory allergies of the users.
▼项目更多图片
客服
消息
收藏
下载
最近














































